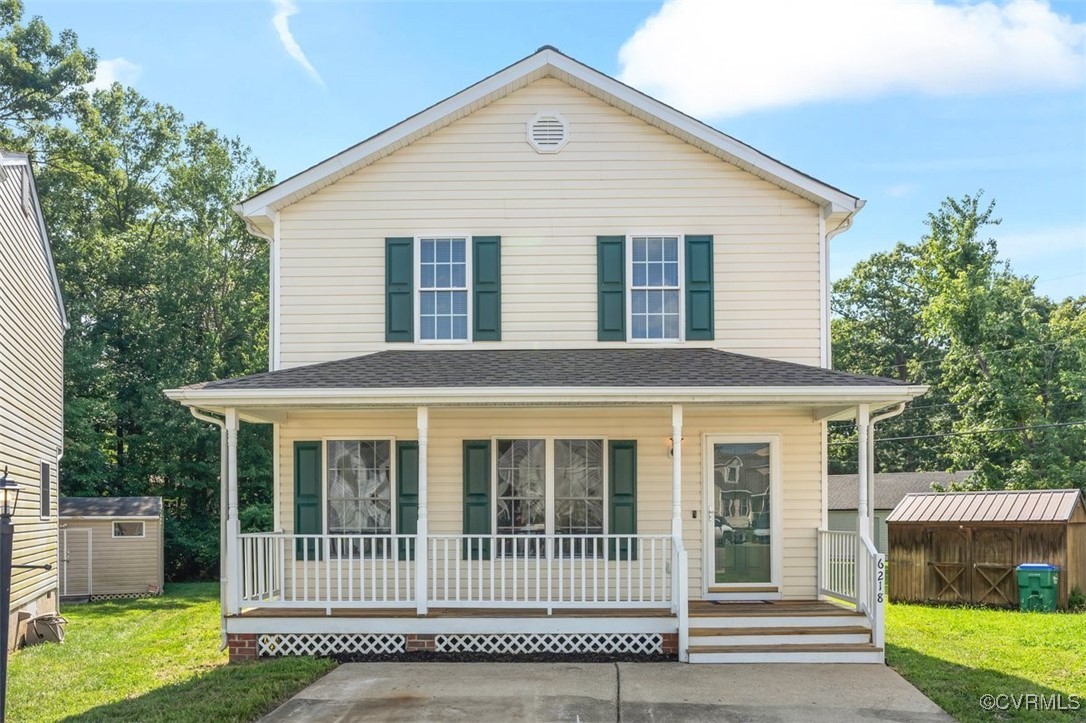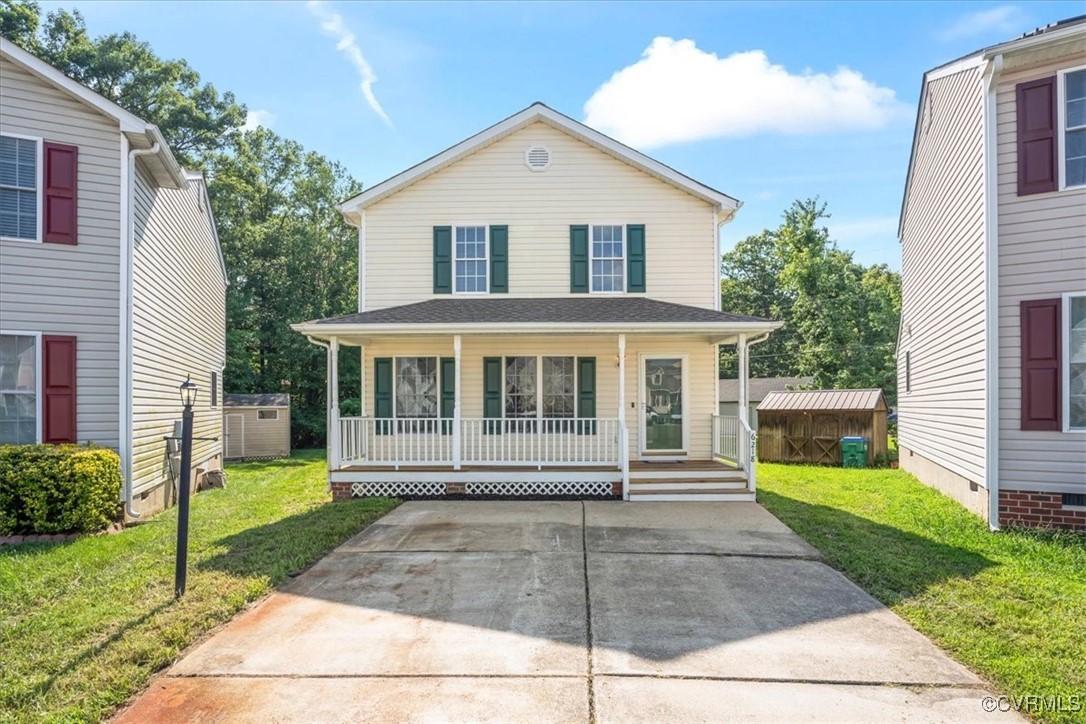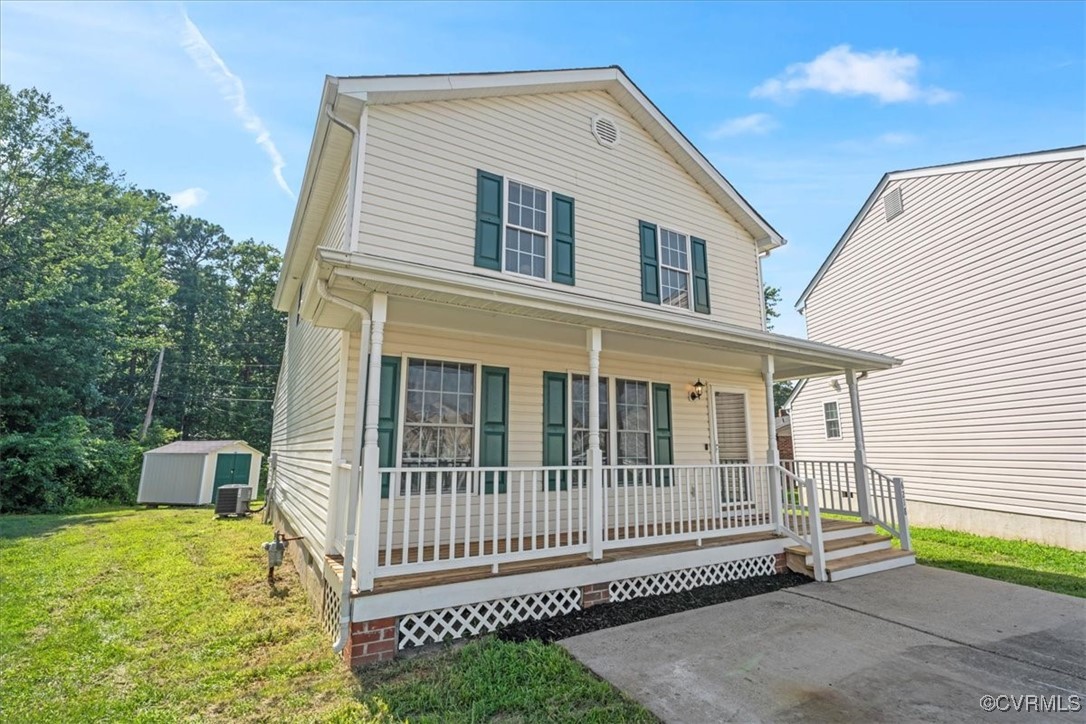6218 Beaufont Hills Court, Richmond, VA 23225
$330,000
3
Beds
3
Baths
1,536
Sq Ft
Single Family
Active
Listed by
Shawnda Parker
Samson Properties
804-430-9410
Last updated:
July 28, 2025, 03:18 PM
MLS#
2520232
Source:
RV
About This Home
Home Facts
Single Family
3 Baths
3 Bedrooms
Built in 2004
Price Summary
330,000
$214 per Sq. Ft.
MLS #:
2520232
Last Updated:
July 28, 2025, 03:18 PM
Added:
12 day(s) ago
Rooms & Interior
Bedrooms
Total Bedrooms:
3
Bathrooms
Total Bathrooms:
3
Full Bathrooms:
2
Interior
Living Area:
1,536 Sq. Ft.
Structure
Structure
Architectural Style:
Two Story
Building Area:
1,536 Sq. Ft.
Year Built:
2004
Lot
Lot Size (Sq. Ft):
4,660
Finances & Disclosures
Price:
$330,000
Price per Sq. Ft:
$214 per Sq. Ft.
Contact an Agent
Yes, I would like more information from Coldwell Banker. Please use and/or share my information with a Coldwell Banker agent to contact me about my real estate needs.
By clicking Contact I agree a Coldwell Banker Agent may contact me by phone or text message including by automated means and prerecorded messages about real estate services, and that I can access real estate services without providing my phone number. I acknowledge that I have read and agree to the Terms of Use and Privacy Notice.
Contact an Agent
Yes, I would like more information from Coldwell Banker. Please use and/or share my information with a Coldwell Banker agent to contact me about my real estate needs.
By clicking Contact I agree a Coldwell Banker Agent may contact me by phone or text message including by automated means and prerecorded messages about real estate services, and that I can access real estate services without providing my phone number. I acknowledge that I have read and agree to the Terms of Use and Privacy Notice.


