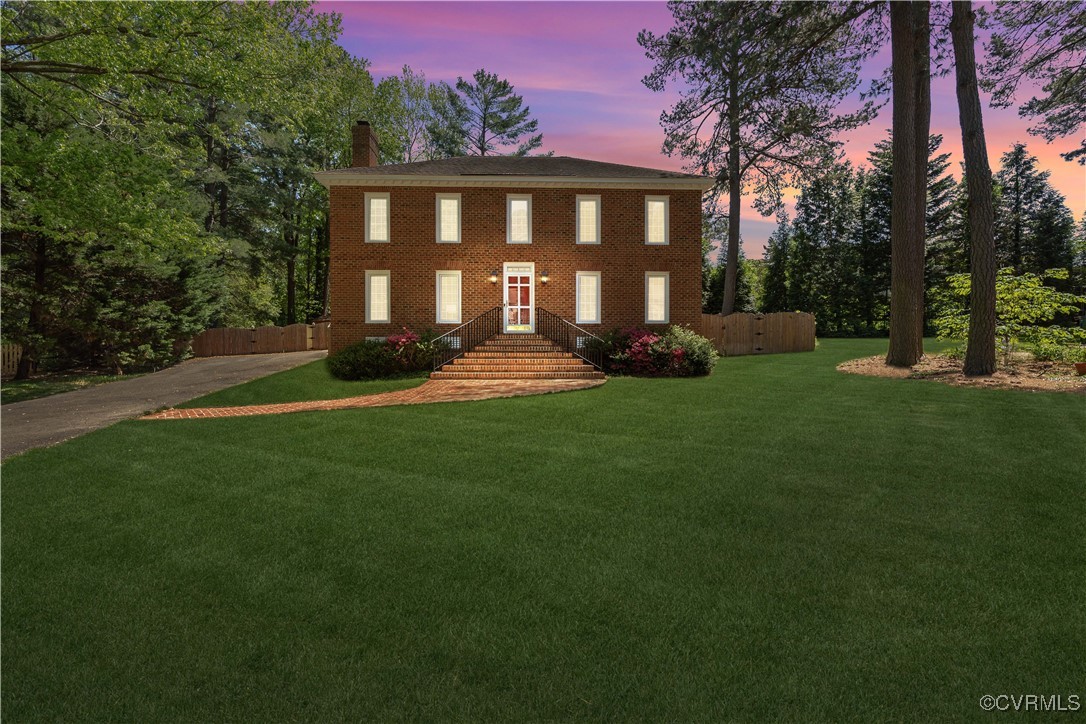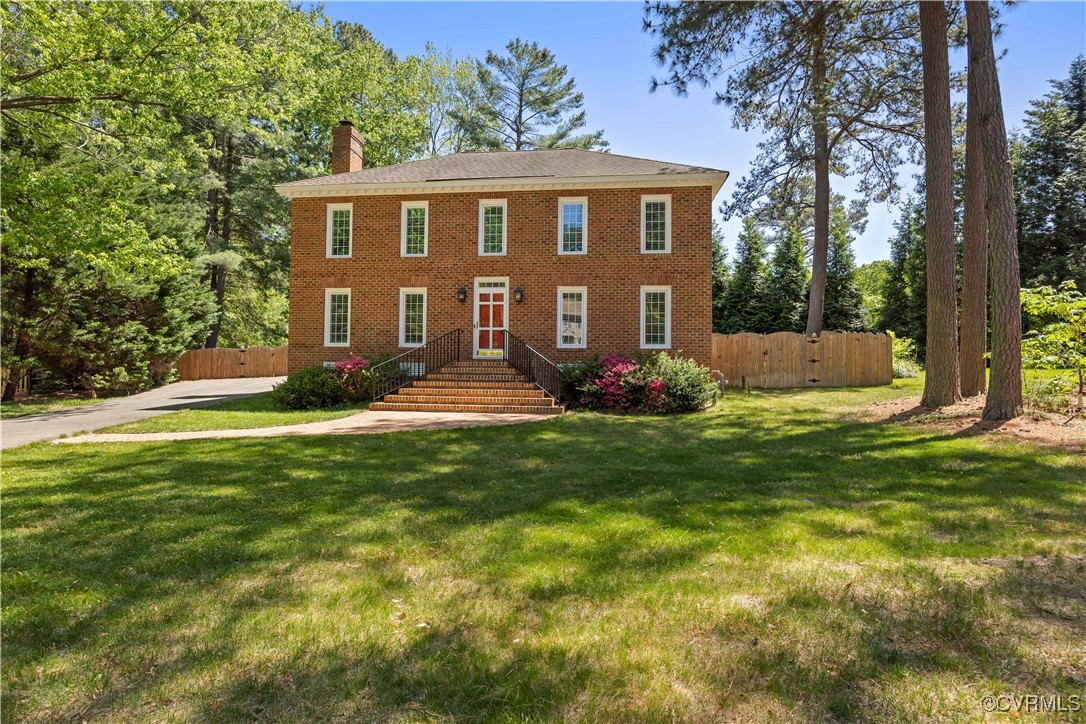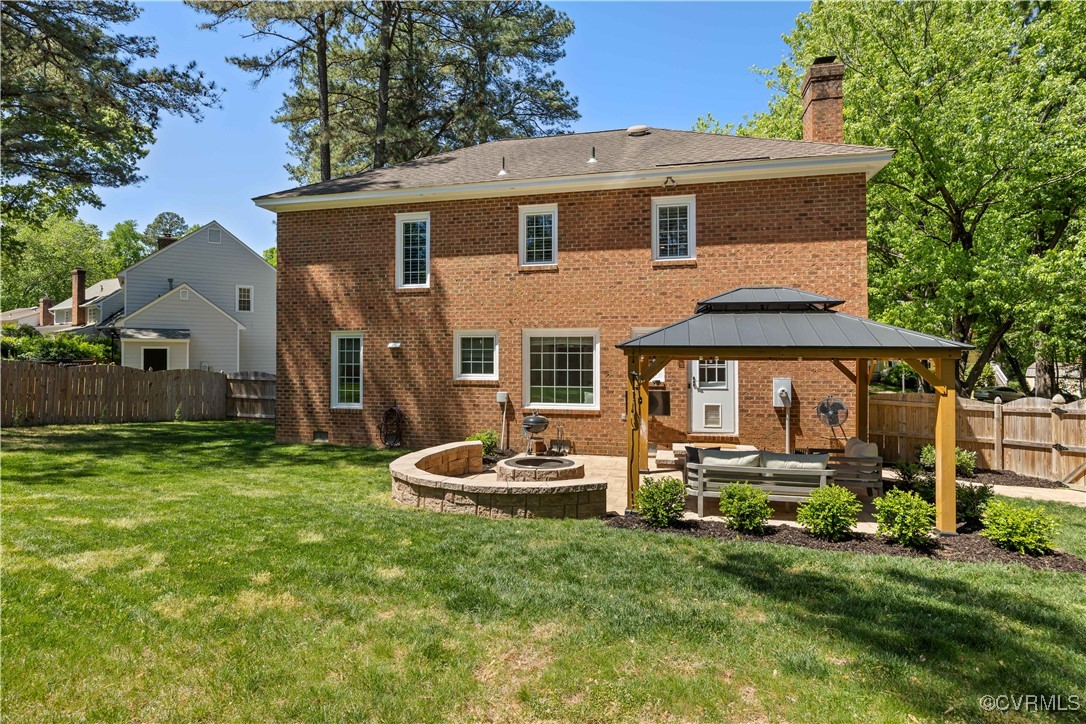


621 Westham Woods Drive, Richmond, VA 23229
Active
Listed by
Mark Joyner
Napier Realtors ERA
804-747-7653
Last updated:
May 4, 2025, 02:20 PM
MLS#
2511637
Source:
RV
About This Home
Home Facts
Single Family
3 Baths
4 Bedrooms
Built in 1979
Price Summary
789,000
$335 per Sq. Ft.
MLS #:
2511637
Last Updated:
May 4, 2025, 02:20 PM
Added:
6 day(s) ago
Rooms & Interior
Bedrooms
Total Bedrooms:
4
Bathrooms
Total Bathrooms:
3
Full Bathrooms:
2
Interior
Living Area:
2,352 Sq. Ft.
Structure
Structure
Architectural Style:
Colonial, Two Story
Building Area:
2,352 Sq. Ft.
Year Built:
1979
Lot
Lot Size (Sq. Ft):
13,904
Finances & Disclosures
Price:
$789,000
Price per Sq. Ft:
$335 per Sq. Ft.
Contact an Agent
Yes, I would like more information from Coldwell Banker. Please use and/or share my information with a Coldwell Banker agent to contact me about my real estate needs.
By clicking Contact I agree a Coldwell Banker Agent may contact me by phone or text message including by automated means and prerecorded messages about real estate services, and that I can access real estate services without providing my phone number. I acknowledge that I have read and agree to the Terms of Use and Privacy Notice.
Contact an Agent
Yes, I would like more information from Coldwell Banker. Please use and/or share my information with a Coldwell Banker agent to contact me about my real estate needs.
By clicking Contact I agree a Coldwell Banker Agent may contact me by phone or text message including by automated means and prerecorded messages about real estate services, and that I can access real estate services without providing my phone number. I acknowledge that I have read and agree to the Terms of Use and Privacy Notice.