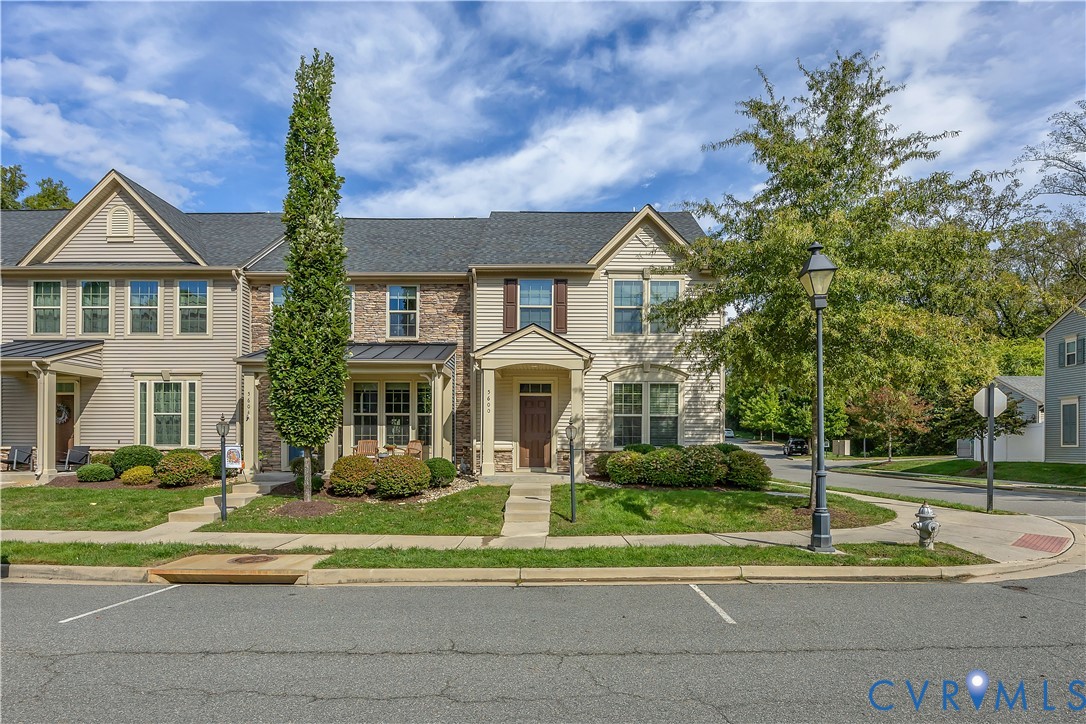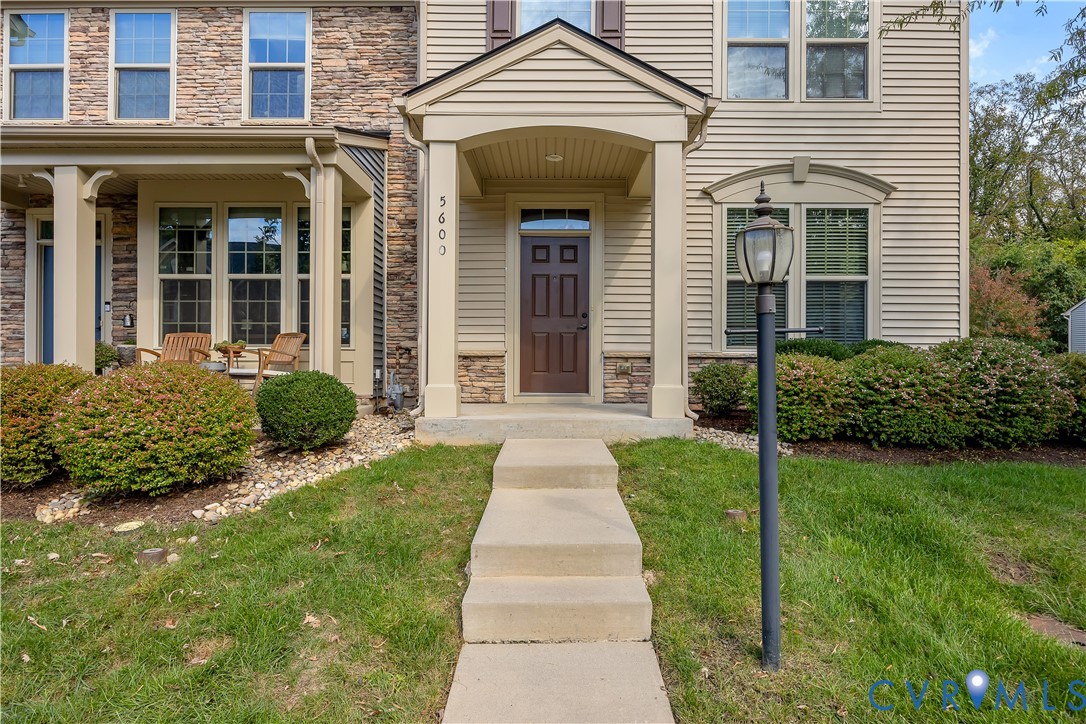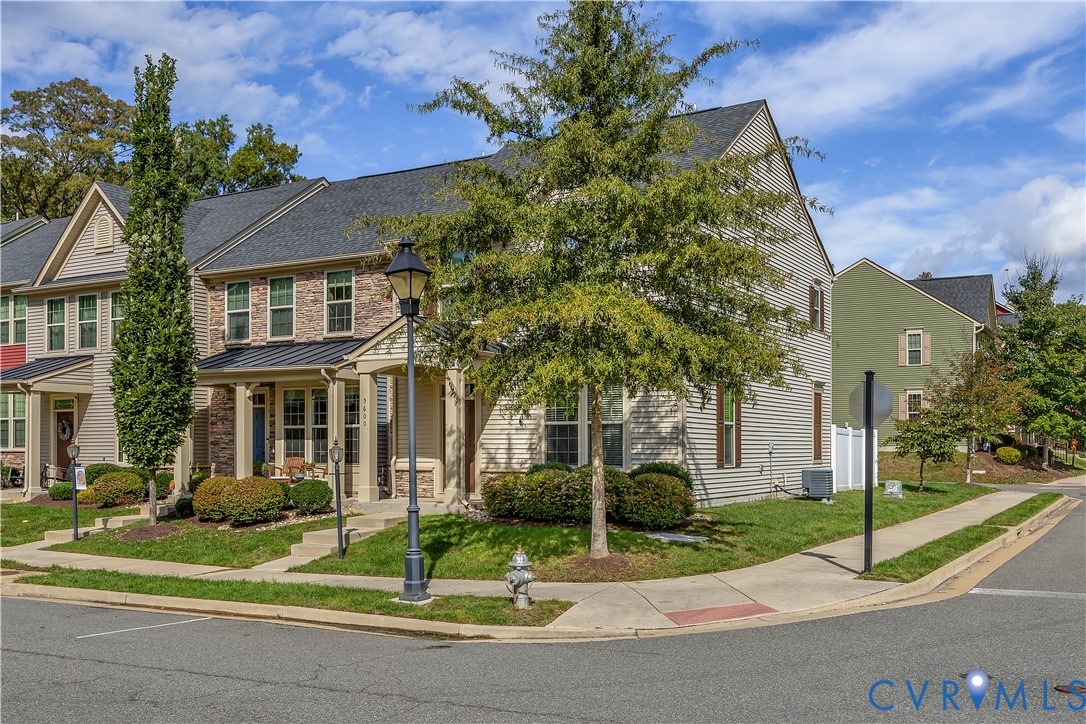


5600 Riverside Heights Way, Richmond, VA 23225
$389,950
3
Beds
3
Baths
1,584
Sq Ft
Townhouse
Active
Listed by
Noah Tucker
Hometown Realty
804-747-9933
Last updated:
November 4, 2025, 03:24 PM
MLS#
2528096
Source:
RV
About This Home
Home Facts
Townhouse
3 Baths
3 Bedrooms
Built in 2016
Price Summary
389,950
$246 per Sq. Ft.
MLS #:
2528096
Last Updated:
November 4, 2025, 03:24 PM
Added:
a month ago
Rooms & Interior
Bedrooms
Total Bedrooms:
3
Bathrooms
Total Bathrooms:
3
Full Bathrooms:
2
Interior
Living Area:
1,584 Sq. Ft.
Structure
Structure
Architectural Style:
Craftsman, Row House, Two Story
Building Area:
1,584 Sq. Ft.
Year Built:
2016
Lot
Lot Size (Sq. Ft):
3,541
Finances & Disclosures
Price:
$389,950
Price per Sq. Ft:
$246 per Sq. Ft.
Contact an Agent
Yes, I would like more information from Coldwell Banker. Please use and/or share my information with a Coldwell Banker agent to contact me about my real estate needs.
By clicking Contact I agree a Coldwell Banker Agent may contact me by phone or text message including by automated means and prerecorded messages about real estate services, and that I can access real estate services without providing my phone number. I acknowledge that I have read and agree to the Terms of Use and Privacy Notice.
Contact an Agent
Yes, I would like more information from Coldwell Banker. Please use and/or share my information with a Coldwell Banker agent to contact me about my real estate needs.
By clicking Contact I agree a Coldwell Banker Agent may contact me by phone or text message including by automated means and prerecorded messages about real estate services, and that I can access real estate services without providing my phone number. I acknowledge that I have read and agree to the Terms of Use and Privacy Notice.