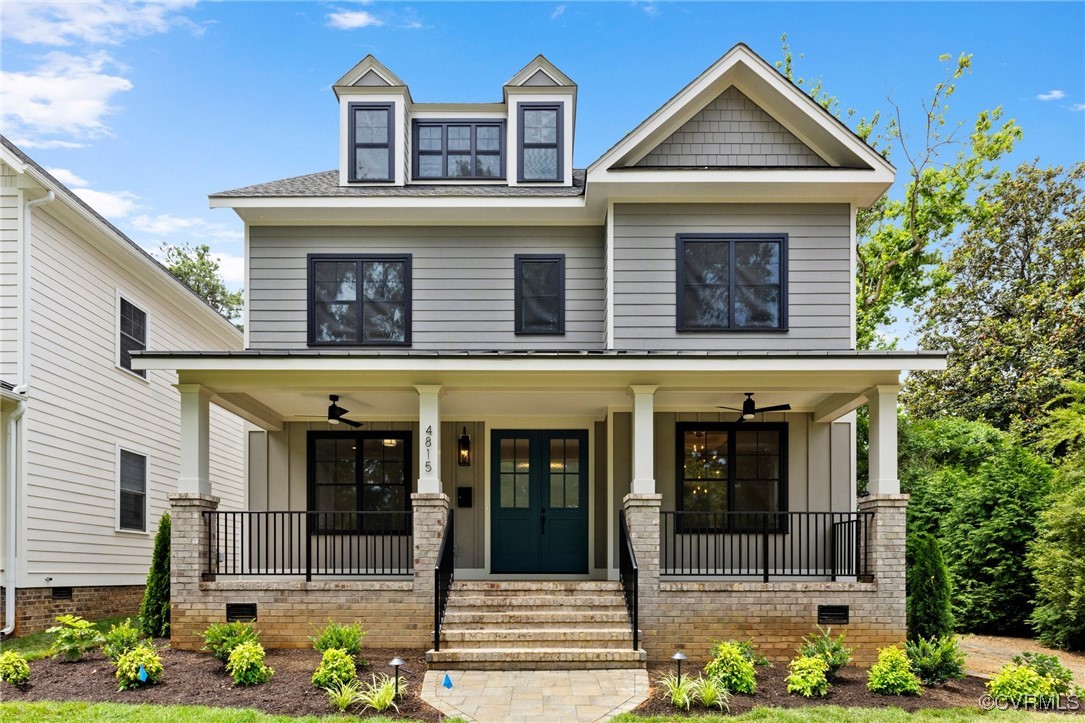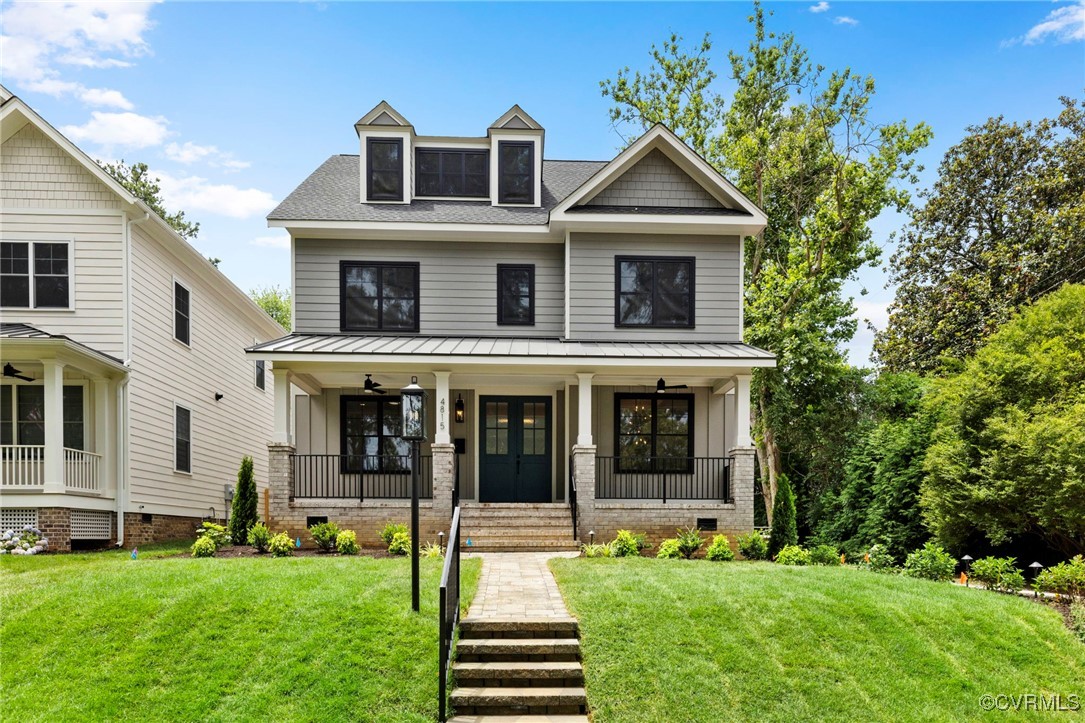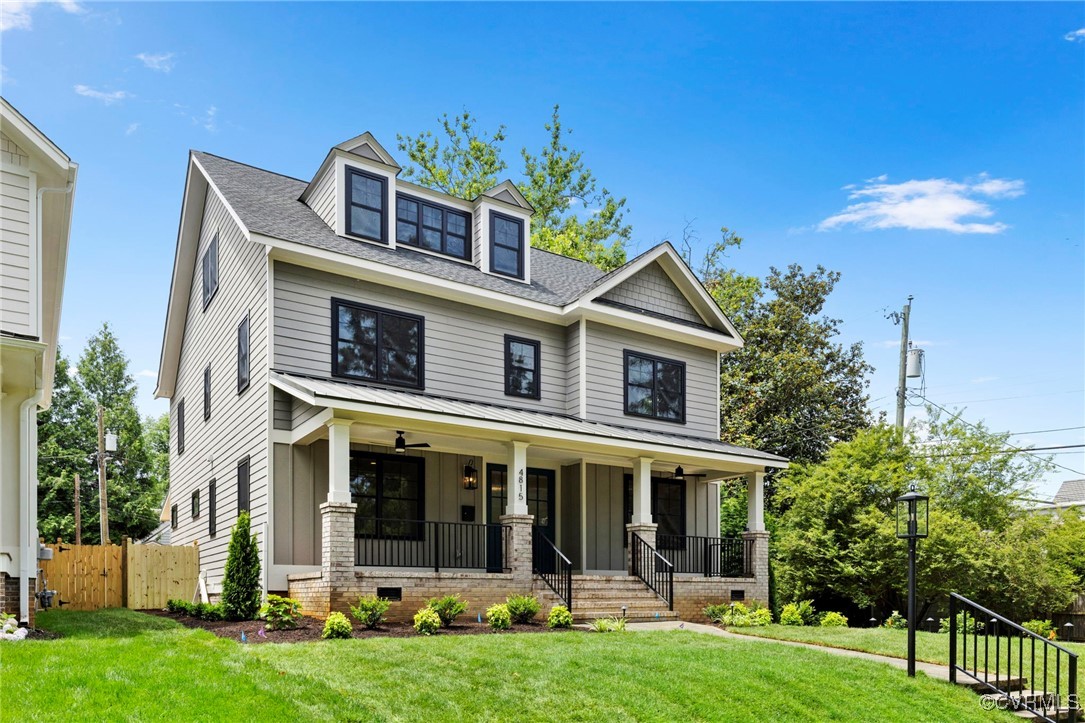


4815 Leonard Parkway, Richmond, VA 23226
$1,495,000
5
Beds
5
Baths
3,318
Sq Ft
Single Family
Active
Listed by
Kent Savedge
Rashkind Saunders & Co.
804-308-5211
Last updated:
June 26, 2025, 11:54 PM
MLS#
2516659
Source:
RV
About This Home
Home Facts
Single Family
5 Baths
5 Bedrooms
Built in 2025
Price Summary
1,495,000
$450 per Sq. Ft.
MLS #:
2516659
Last Updated:
June 26, 2025, 11:54 PM
Added:
a day ago
Rooms & Interior
Bedrooms
Total Bedrooms:
5
Bathrooms
Total Bathrooms:
5
Full Bathrooms:
4
Interior
Living Area:
3,318 Sq. Ft.
Structure
Structure
Architectural Style:
Custom
Building Area:
3,318 Sq. Ft.
Year Built:
2025
Finances & Disclosures
Price:
$1,495,000
Price per Sq. Ft:
$450 per Sq. Ft.
Contact an Agent
Yes, I would like more information from Coldwell Banker. Please use and/or share my information with a Coldwell Banker agent to contact me about my real estate needs.
By clicking Contact I agree a Coldwell Banker Agent may contact me by phone or text message including by automated means and prerecorded messages about real estate services, and that I can access real estate services without providing my phone number. I acknowledge that I have read and agree to the Terms of Use and Privacy Notice.
Contact an Agent
Yes, I would like more information from Coldwell Banker. Please use and/or share my information with a Coldwell Banker agent to contact me about my real estate needs.
By clicking Contact I agree a Coldwell Banker Agent may contact me by phone or text message including by automated means and prerecorded messages about real estate services, and that I can access real estate services without providing my phone number. I acknowledge that I have read and agree to the Terms of Use and Privacy Notice.