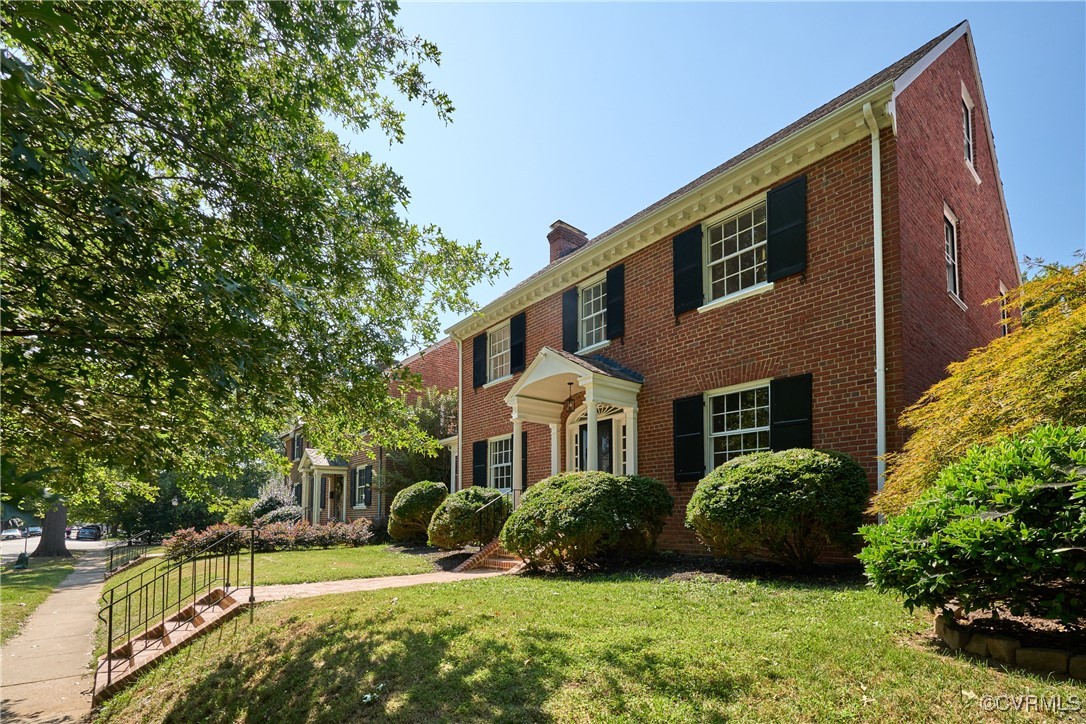Local Realty Service Provided By: Coldwell Banker Elite

4105 Wythe Avenue, Richmond, VA 23221
$1,150,000
3
Beds
4
Baths
3,076
Sq Ft
Single Family
Sold
Listed by
Steven Sanderson
Bought with Long & Foster REALTORS
Real Broker LLC.
855-450-0442
MLS#
2424710
Source:
RV
Sorry, we are unable to map this address
About This Home
Home Facts
Single Family
4 Baths
3 Bedrooms
Built in 1936
Price Summary
1,000,000
$325 per Sq. Ft.
MLS #:
2424710
Sold:
October 14, 2024
Rooms & Interior
Bedrooms
Total Bedrooms:
3
Bathrooms
Total Bathrooms:
4
Full Bathrooms:
2
Interior
Living Area:
3,076 Sq. Ft.
Structure
Structure
Architectural Style:
Colonial, Two Story
Building Area:
3,076 Sq. Ft.
Year Built:
1936
Lot
Lot Size (Sq. Ft):
4,486
Finances & Disclosures
Price:
$1,000,000
Price per Sq. Ft:
$325 per Sq. Ft.
The information being provided is for consumers' personal, non-commercial use and may not be used for any purpose other than to identify prospective properties for purchasing. All information provided is deemed reliable but is not guaranteed accurate.The multiple listing information is provided by Central Virginia Regional Multiple Listing Service, LLC from a copyrighted compilation of listings. The compilation of listings and each individual listing are © 2025 Central Virginia Regional Multiple Listing Service, LLC. All rights reserved.