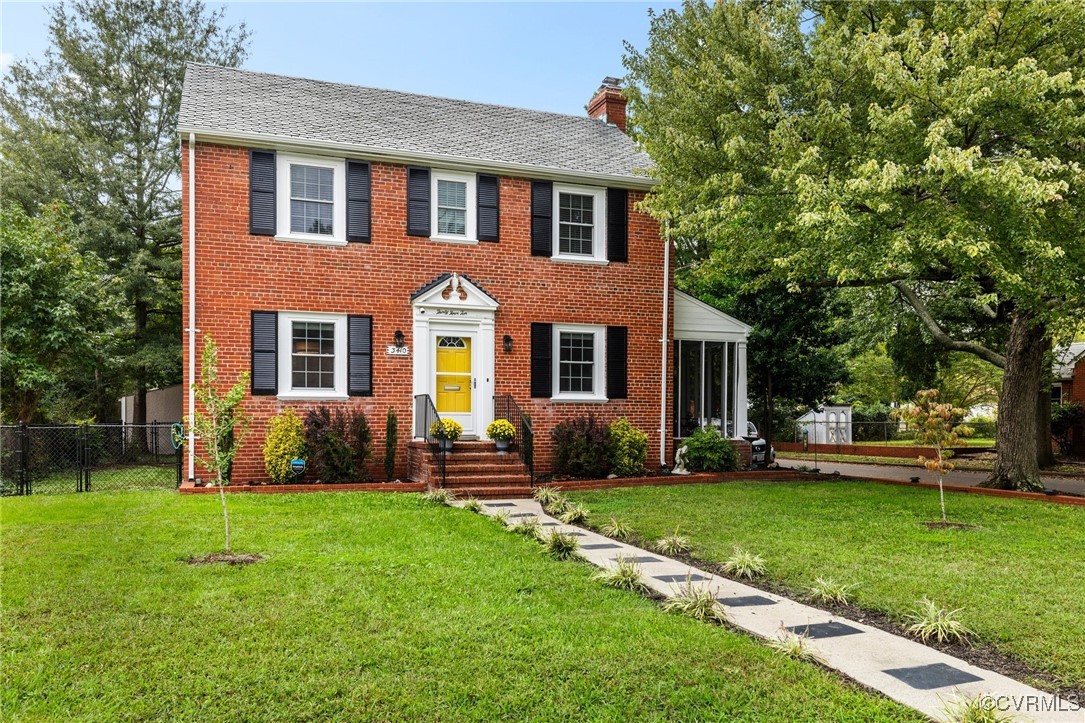Local Realty Service Provided By: Coldwell Banker Elite

3410 Fendall Avenue, Richmond, VA 23222
$499,000
4
Beds
3
Baths
2,880
Sq Ft
Single Family
Sold
Listed by
Susan Derco
Bought with Best Realty
Long & Foster Realtors
804-288-8888
MLS#
2500308
Source:
RV
Sorry, we are unable to map this address
About This Home
Home Facts
Single Family
3 Baths
4 Bedrooms
Built in 1945
Price Summary
499,900
$173 per Sq. Ft.
MLS #:
2500308
Sold:
February 14, 2025
Rooms & Interior
Bedrooms
Total Bedrooms:
4
Bathrooms
Total Bathrooms:
3
Full Bathrooms:
2
Interior
Living Area:
2,880 Sq. Ft.
Structure
Structure
Architectural Style:
Two Story
Building Area:
2,880 Sq. Ft.
Year Built:
1945
Lot
Lot Size (Sq. Ft):
7,405
Finances & Disclosures
Price:
$499,900
Price per Sq. Ft:
$173 per Sq. Ft.
The information being provided is for consumers' personal, non-commercial use and may not be used for any purpose other than to identify prospective properties for purchasing. All information provided is deemed reliable but is not guaranteed accurate.The multiple listing information is provided by Central Virginia Regional Multiple Listing Service, LLC from a copyrighted compilation of listings. The compilation of listings and each individual listing are © 2025 Central Virginia Regional Multiple Listing Service, LLC. All rights reserved.