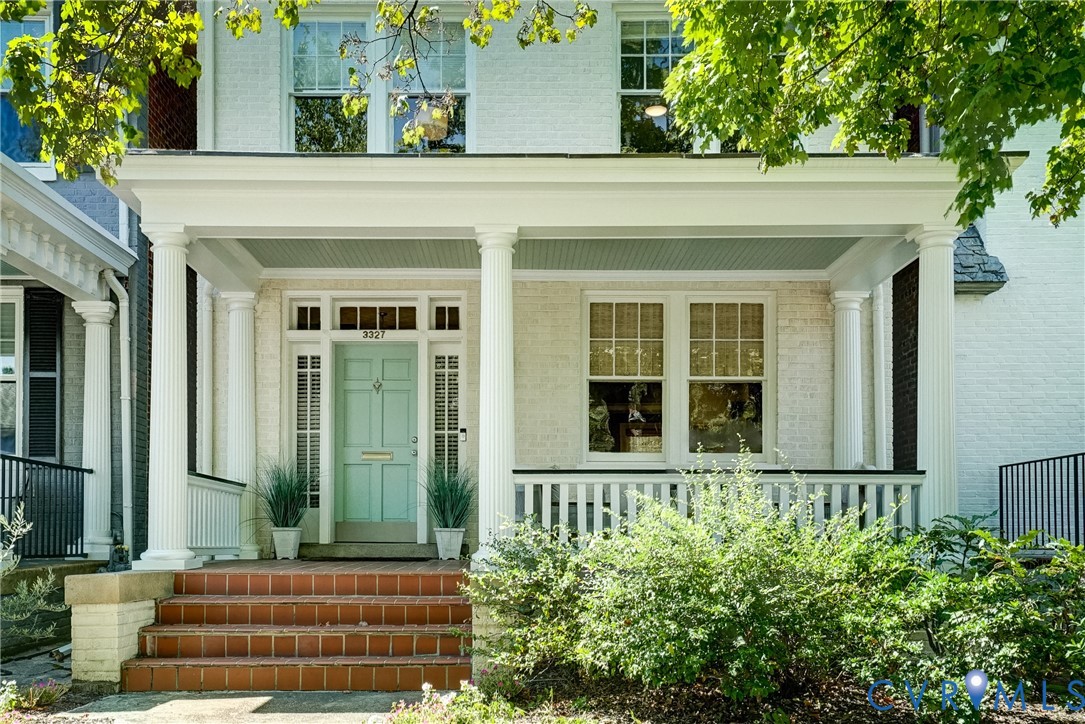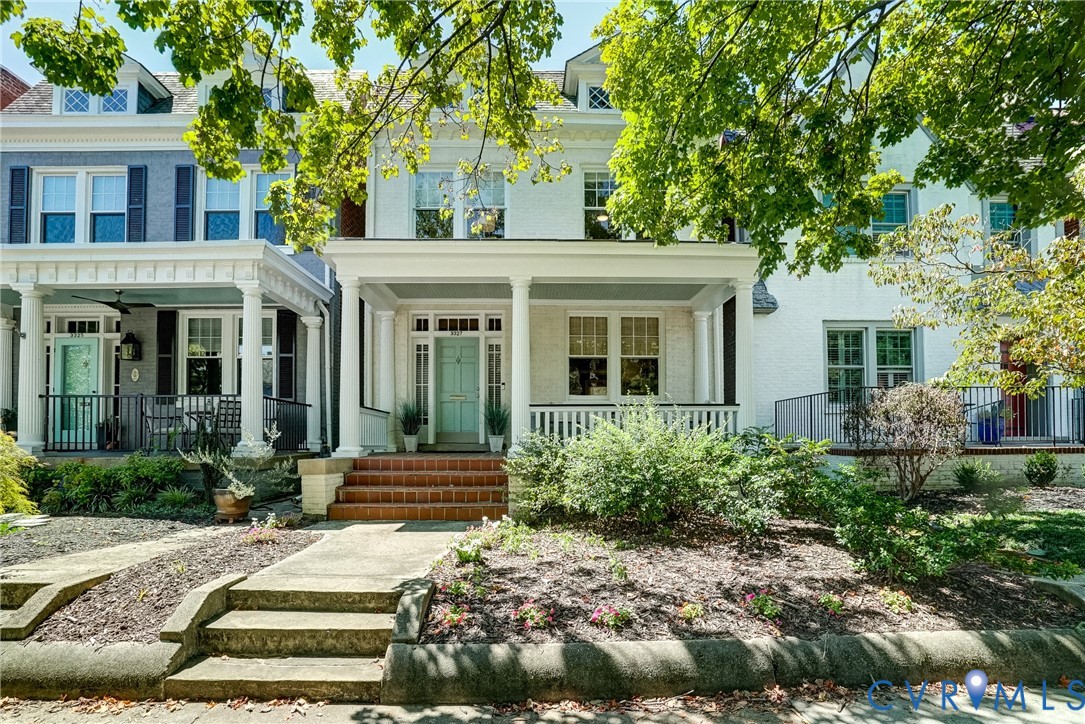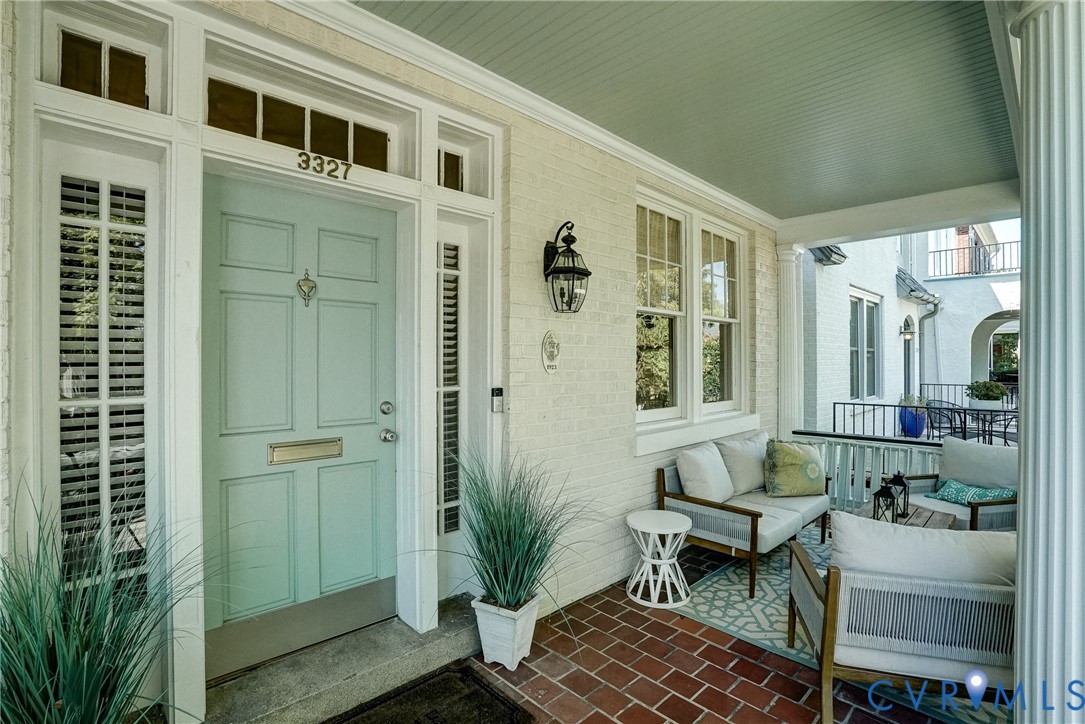


3327 Hanover Avenue, Richmond, VA 23221
$995,000
4
Beds
4
Baths
2,790
Sq Ft
Single Family
Active
Listed by
Virginia Ward
Shaheen Ruth Martin & Fonville
804-288-2100
Last updated:
September 3, 2025, 02:30 PM
MLS#
2524377
Source:
RV
About This Home
Home Facts
Single Family
4 Baths
4 Bedrooms
Built in 1928
Price Summary
995,000
$356 per Sq. Ft.
MLS #:
2524377
Last Updated:
September 3, 2025, 02:30 PM
Added:
3 day(s) ago
Rooms & Interior
Bedrooms
Total Bedrooms:
4
Bathrooms
Total Bathrooms:
4
Full Bathrooms:
3
Interior
Living Area:
2,790 Sq. Ft.
Structure
Structure
Architectural Style:
Row House
Building Area:
2,790 Sq. Ft.
Year Built:
1928
Lot
Lot Size (Sq. Ft):
3,249
Finances & Disclosures
Price:
$995,000
Price per Sq. Ft:
$356 per Sq. Ft.
Contact an Agent
Yes, I would like more information from Coldwell Banker. Please use and/or share my information with a Coldwell Banker agent to contact me about my real estate needs.
By clicking Contact I agree a Coldwell Banker Agent may contact me by phone or text message including by automated means and prerecorded messages about real estate services, and that I can access real estate services without providing my phone number. I acknowledge that I have read and agree to the Terms of Use and Privacy Notice.
Contact an Agent
Yes, I would like more information from Coldwell Banker. Please use and/or share my information with a Coldwell Banker agent to contact me about my real estate needs.
By clicking Contact I agree a Coldwell Banker Agent may contact me by phone or text message including by automated means and prerecorded messages about real estate services, and that I can access real estate services without providing my phone number. I acknowledge that I have read and agree to the Terms of Use and Privacy Notice.