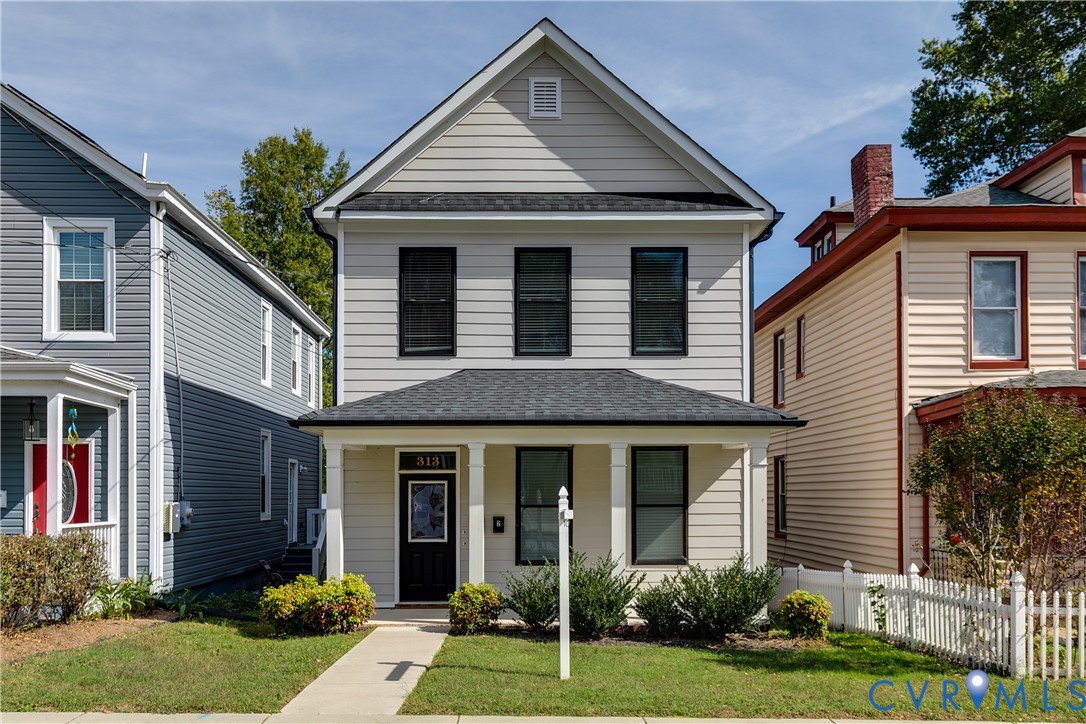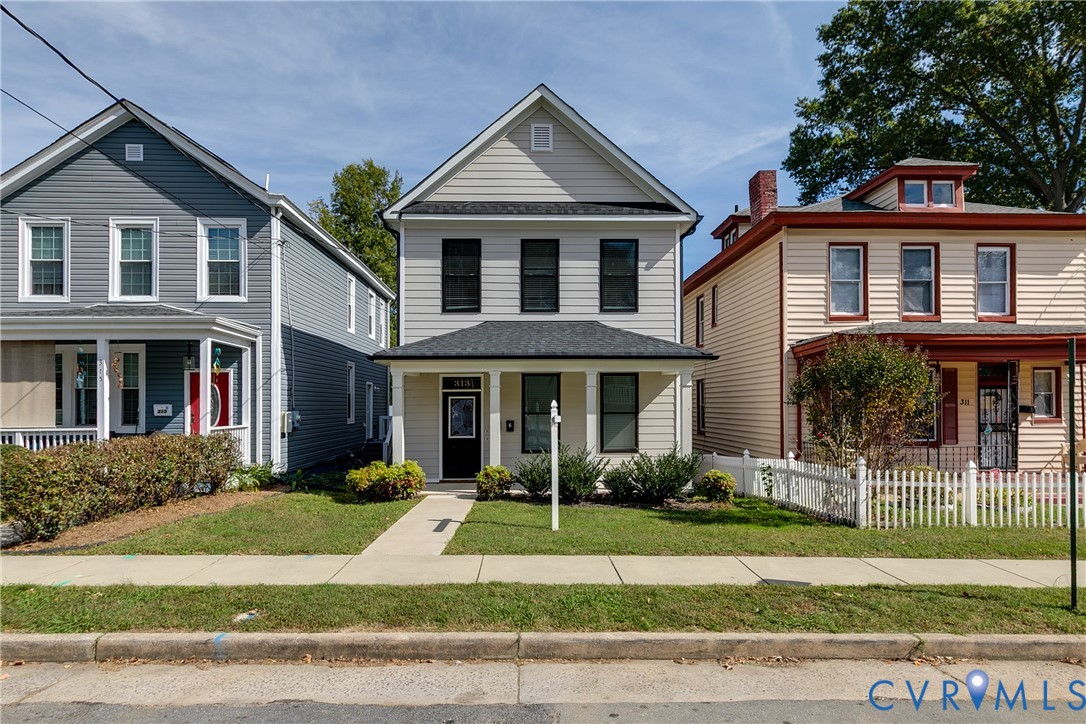


313 W 26th Street, Richmond, VA 23225
$619,950
—
Bed
—
Bath
2,560
Sq Ft
Multi-Family
Pending
Listed by
Matt Jarreau
Ernie Chamberlain
Hometown Realty
804-249-2792
Last updated:
November 2, 2025, 07:48 AM
MLS#
2529393
Source:
RV
About This Home
Home Facts
Multi-Family
Built in 2022
Price Summary
619,950
$242 per Sq. Ft.
MLS #:
2529393
Last Updated:
November 2, 2025, 07:48 AM
Added:
13 day(s) ago
Rooms & Interior
Interior
Living Area:
2,560 Sq. Ft.
Structure
Structure
Architectural Style:
Two Story
Building Area:
2,560 Sq. Ft.
Year Built:
2022
Lot
Lot Size (Sq. Ft):
4,586
Finances & Disclosures
Price:
$619,950
Price per Sq. Ft:
$242 per Sq. Ft.
Contact an Agent
Yes, I would like more information from Coldwell Banker. Please use and/or share my information with a Coldwell Banker agent to contact me about my real estate needs.
By clicking Contact I agree a Coldwell Banker Agent may contact me by phone or text message including by automated means and prerecorded messages about real estate services, and that I can access real estate services without providing my phone number. I acknowledge that I have read and agree to the Terms of Use and Privacy Notice.
Contact an Agent
Yes, I would like more information from Coldwell Banker. Please use and/or share my information with a Coldwell Banker agent to contact me about my real estate needs.
By clicking Contact I agree a Coldwell Banker Agent may contact me by phone or text message including by automated means and prerecorded messages about real estate services, and that I can access real estate services without providing my phone number. I acknowledge that I have read and agree to the Terms of Use and Privacy Notice.