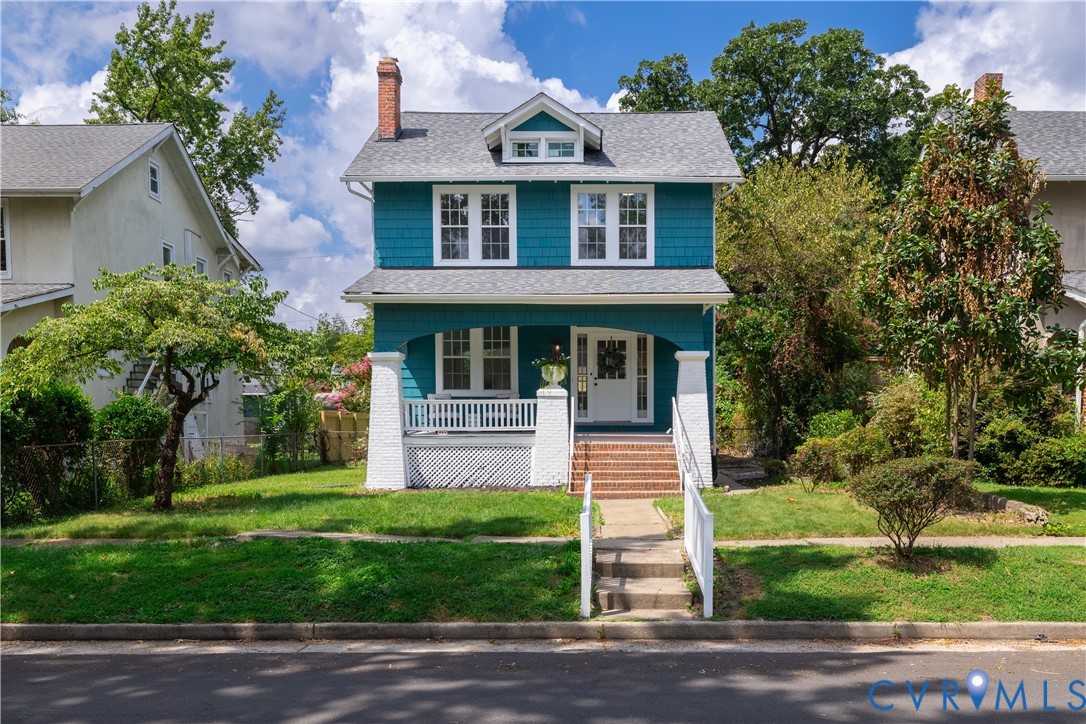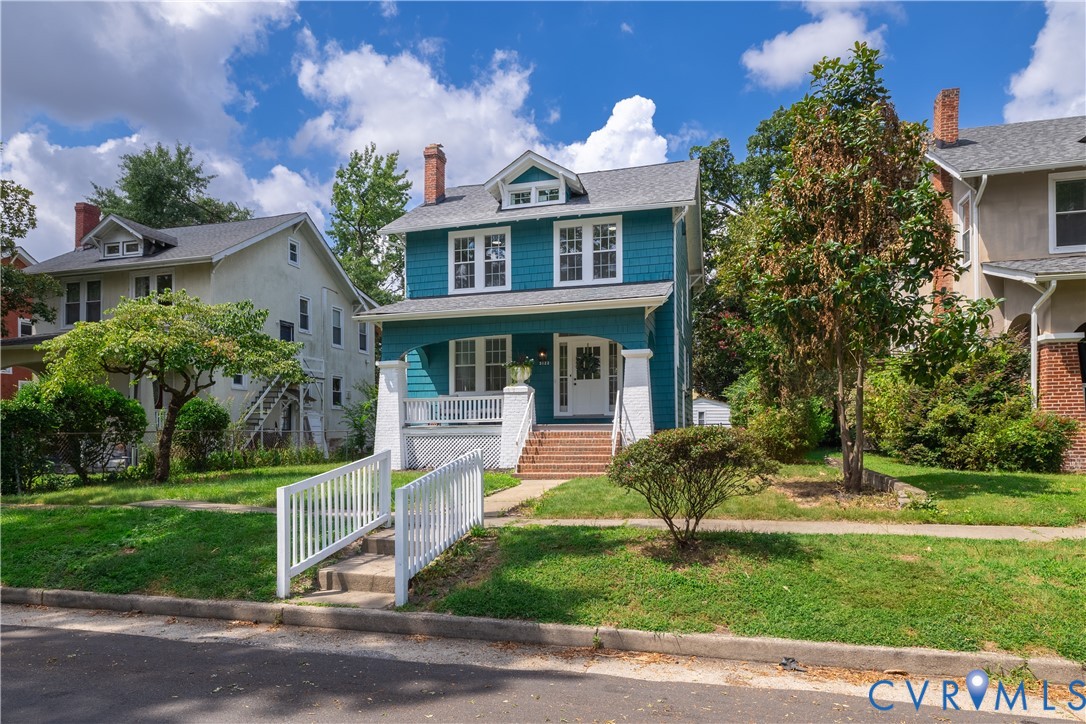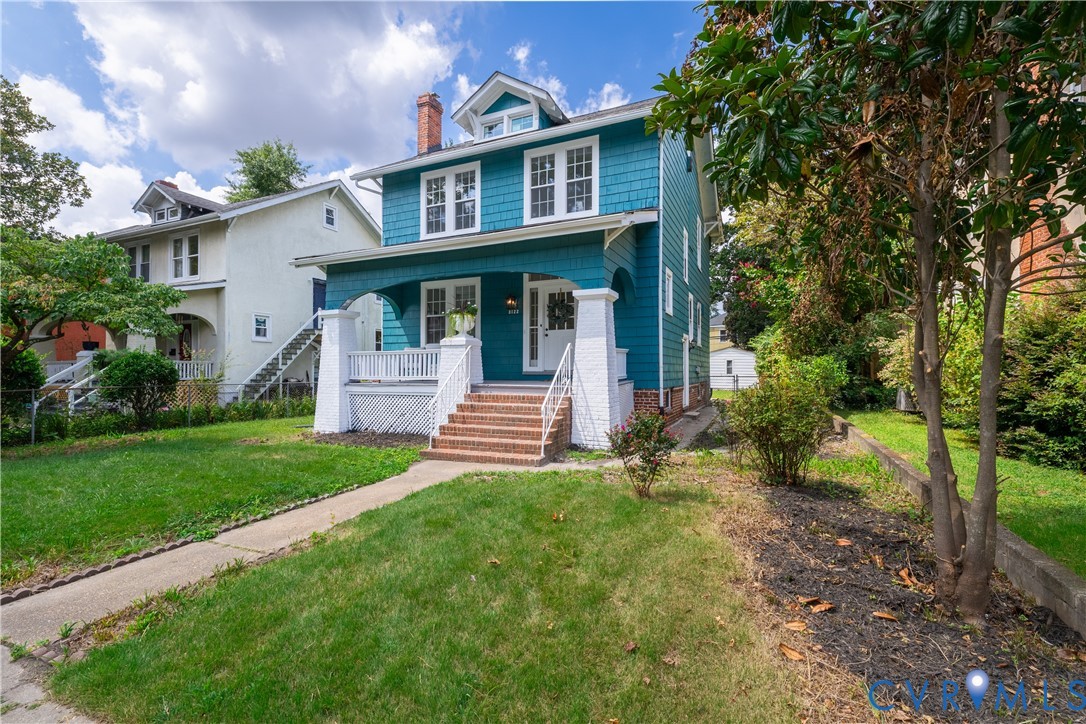


3122 Griffin Avenue, Richmond, VA 23222
$444,900
4
Beds
2
Baths
2,670
Sq Ft
Single Family
Active
Listed by
Patrice Carroll
Alexis Payton
Keller Williams Realty
804-282-5901
Last updated:
September 5, 2025, 08:03 PM
MLS#
2520100
Source:
RV
About This Home
Home Facts
Single Family
2 Baths
4 Bedrooms
Built in 1920
Price Summary
444,900
$166 per Sq. Ft.
MLS #:
2520100
Last Updated:
September 5, 2025, 08:03 PM
Added:
a month ago
Rooms & Interior
Bedrooms
Total Bedrooms:
4
Bathrooms
Total Bathrooms:
2
Full Bathrooms:
1
Interior
Living Area:
2,670 Sq. Ft.
Structure
Structure
Architectural Style:
Craftsman, Two Story
Building Area:
2,670 Sq. Ft.
Year Built:
1920
Lot
Lot Size (Sq. Ft):
6,751
Finances & Disclosures
Price:
$444,900
Price per Sq. Ft:
$166 per Sq. Ft.
See this home in person
Attend an upcoming open house
Tue, Sep 9
04:00 PM - 06:00 PMContact an Agent
Yes, I would like more information from Coldwell Banker. Please use and/or share my information with a Coldwell Banker agent to contact me about my real estate needs.
By clicking Contact I agree a Coldwell Banker Agent may contact me by phone or text message including by automated means and prerecorded messages about real estate services, and that I can access real estate services without providing my phone number. I acknowledge that I have read and agree to the Terms of Use and Privacy Notice.
Contact an Agent
Yes, I would like more information from Coldwell Banker. Please use and/or share my information with a Coldwell Banker agent to contact me about my real estate needs.
By clicking Contact I agree a Coldwell Banker Agent may contact me by phone or text message including by automated means and prerecorded messages about real estate services, and that I can access real estate services without providing my phone number. I acknowledge that I have read and agree to the Terms of Use and Privacy Notice.