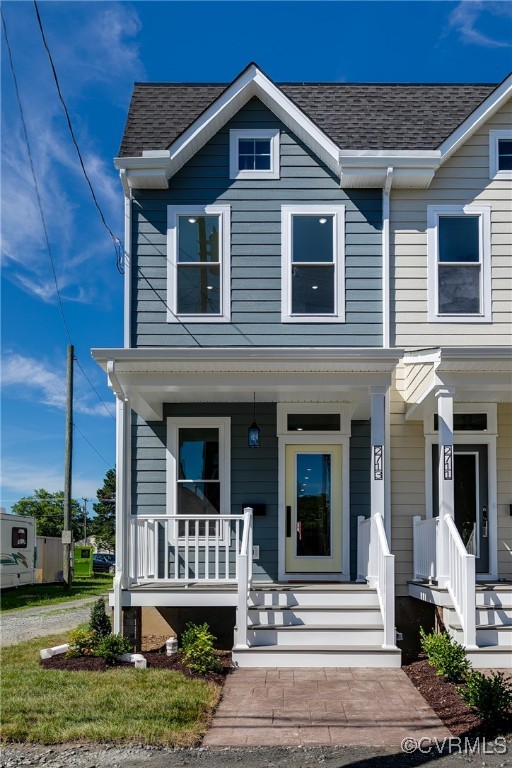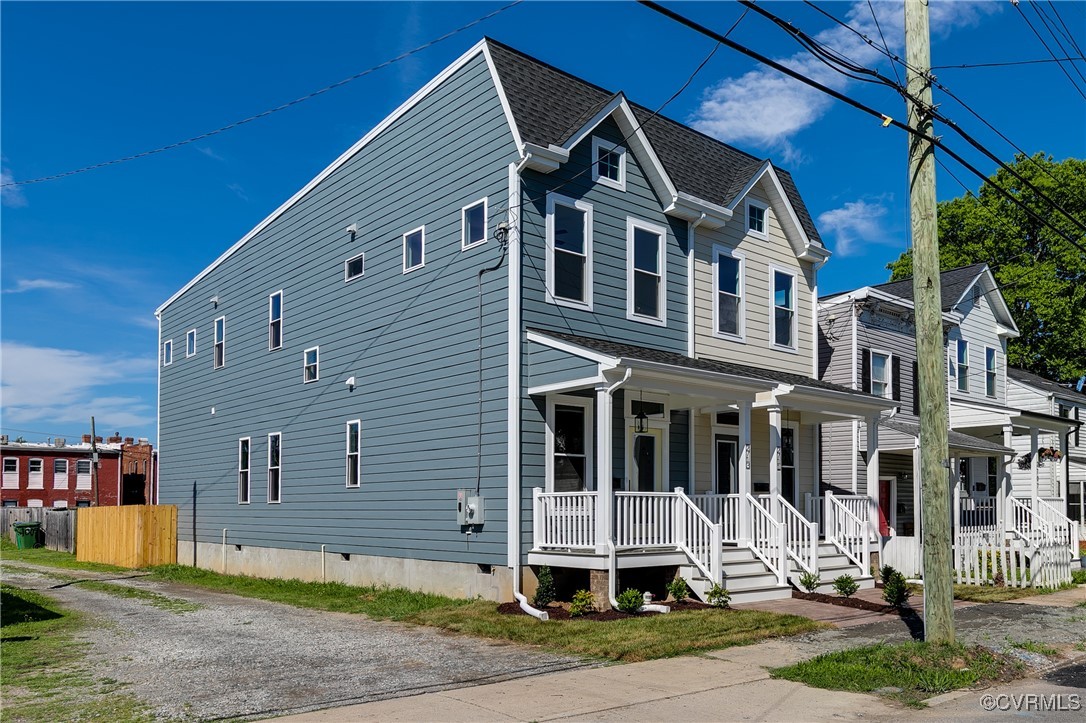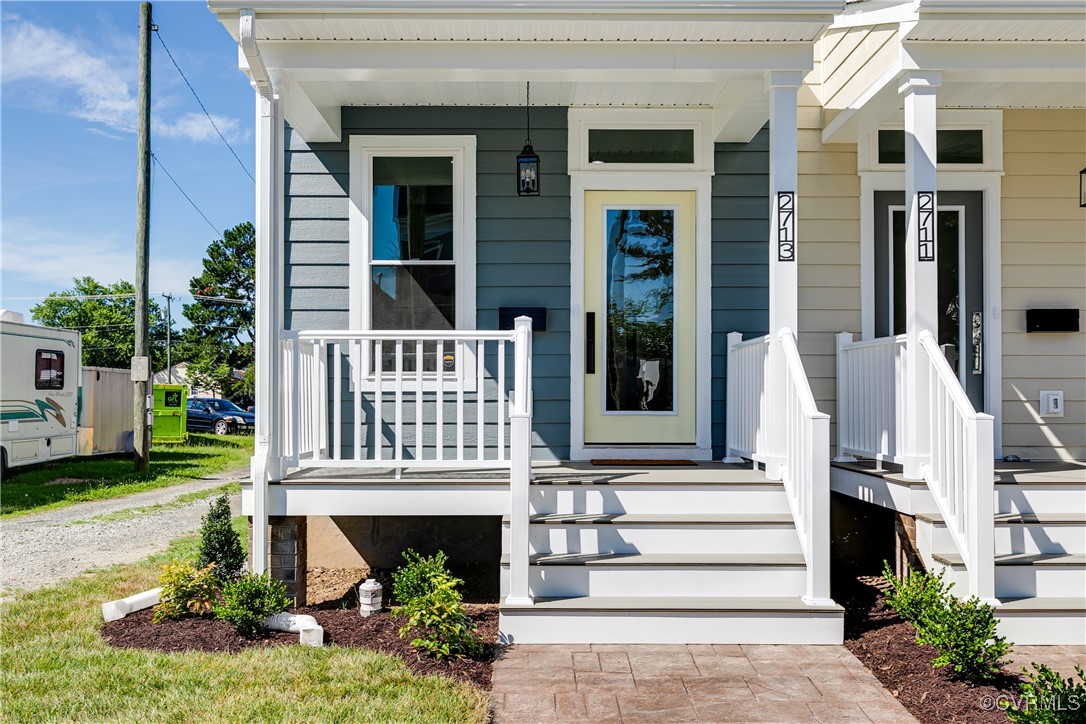


2713 Q Street, Richmond, VA 23223
$399,950
3
Beds
3
Baths
1,634
Sq Ft
Single Family
Active
Listed by
Ernie Chamberlain
Matt Jarreau
Hometown Realty
804-249-2792
Last updated:
June 19, 2025, 01:21 PM
MLS#
2516641
Source:
RV
About This Home
Home Facts
Single Family
3 Baths
3 Bedrooms
Built in 2025
Price Summary
399,950
$244 per Sq. Ft.
MLS #:
2516641
Last Updated:
June 19, 2025, 01:21 PM
Added:
3 day(s) ago
Rooms & Interior
Bedrooms
Total Bedrooms:
3
Bathrooms
Total Bathrooms:
3
Full Bathrooms:
2
Interior
Living Area:
1,634 Sq. Ft.
Structure
Structure
Architectural Style:
Two Story
Building Area:
1,634 Sq. Ft.
Year Built:
2025
Lot
Lot Size (Sq. Ft):
1,663
Finances & Disclosures
Price:
$399,950
Price per Sq. Ft:
$244 per Sq. Ft.
See this home in person
Attend an upcoming open house
Sun, Jun 22
01:30 PM - 03:30 PMContact an Agent
Yes, I would like more information from Coldwell Banker. Please use and/or share my information with a Coldwell Banker agent to contact me about my real estate needs.
By clicking Contact I agree a Coldwell Banker Agent may contact me by phone or text message including by automated means and prerecorded messages about real estate services, and that I can access real estate services without providing my phone number. I acknowledge that I have read and agree to the Terms of Use and Privacy Notice.
Contact an Agent
Yes, I would like more information from Coldwell Banker. Please use and/or share my information with a Coldwell Banker agent to contact me about my real estate needs.
By clicking Contact I agree a Coldwell Banker Agent may contact me by phone or text message including by automated means and prerecorded messages about real estate services, and that I can access real estate services without providing my phone number. I acknowledge that I have read and agree to the Terms of Use and Privacy Notice.