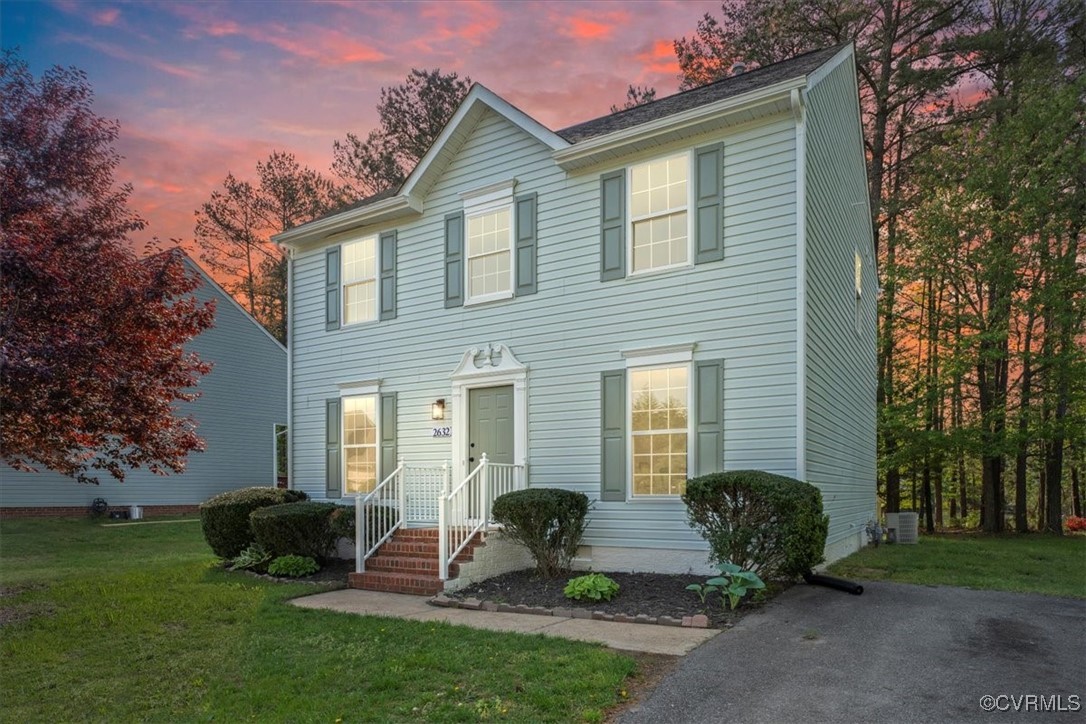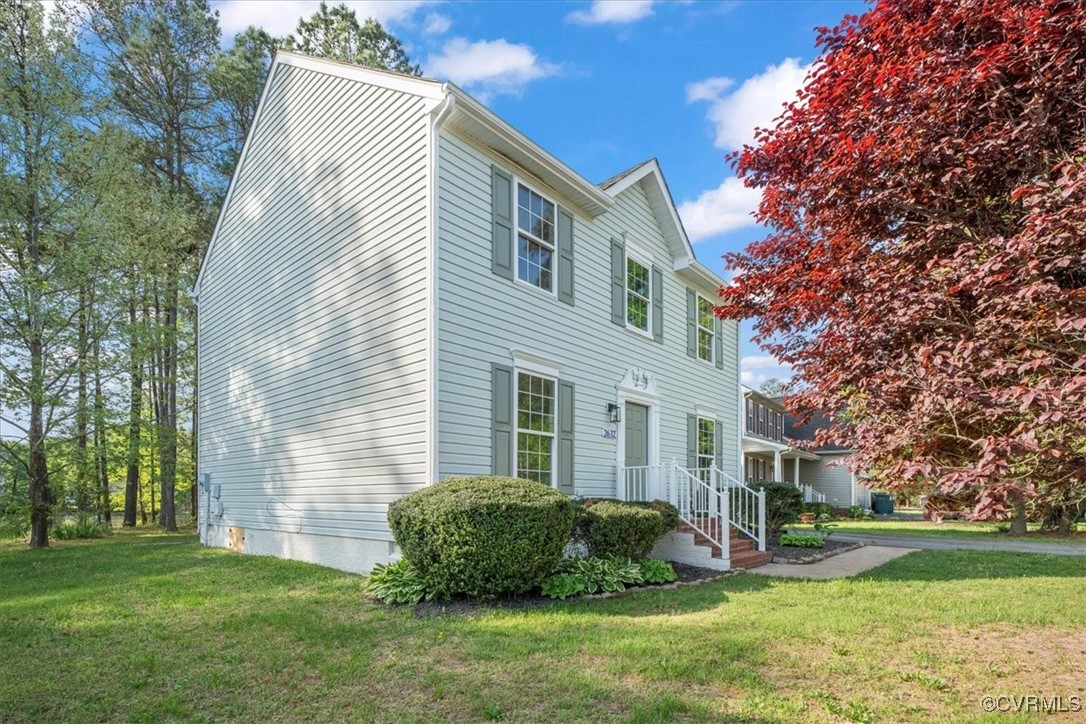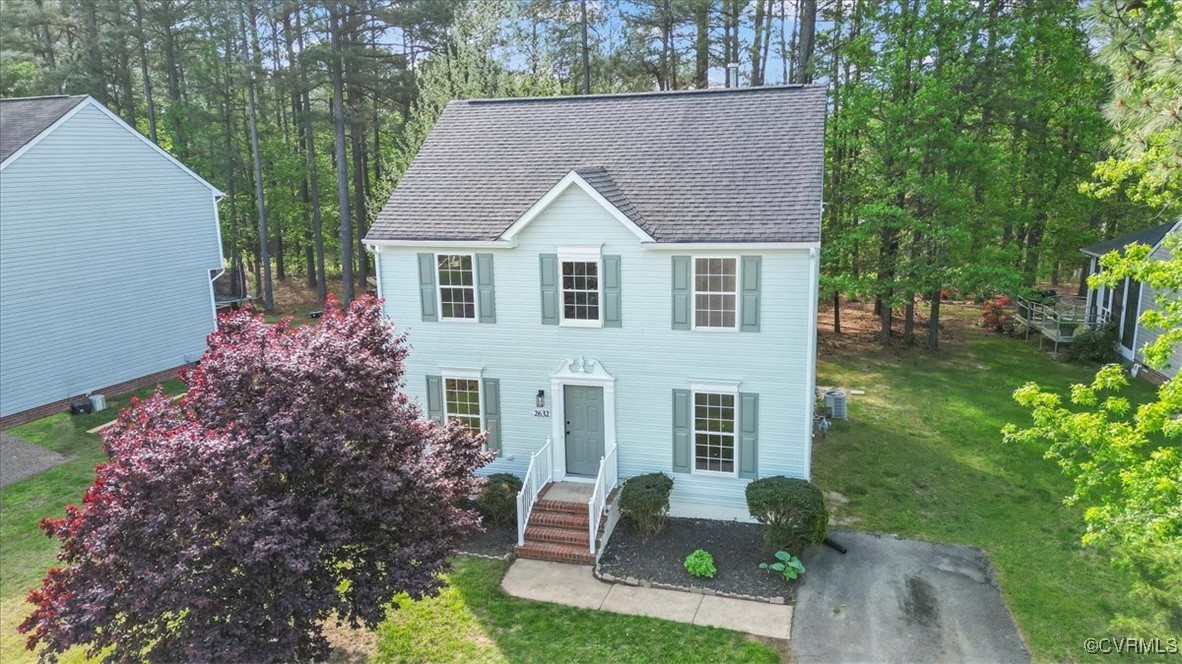


2632 Piney Ridge Drive, Richmond, VA 23223
$364,000
4
Beds
3
Baths
1,680
Sq Ft
Single Family
Pending
Listed by
Dustin Olverson
Margarita Olverson
eXp Realty LLC.
804-729-5188
Last updated:
June 13, 2025, 08:30 AM
MLS#
2511183
Source:
RV
About This Home
Home Facts
Single Family
3 Baths
4 Bedrooms
Built in 2003
Price Summary
364,000
$216 per Sq. Ft.
MLS #:
2511183
Last Updated:
June 13, 2025, 08:30 AM
Added:
1 month(s) ago
Rooms & Interior
Bedrooms
Total Bedrooms:
4
Bathrooms
Total Bathrooms:
3
Full Bathrooms:
2
Interior
Living Area:
1,680 Sq. Ft.
Structure
Structure
Architectural Style:
Colonial, Two Story
Building Area:
1,680 Sq. Ft.
Year Built:
2003
Lot
Lot Size (Sq. Ft):
11,138
Finances & Disclosures
Price:
$364,000
Price per Sq. Ft:
$216 per Sq. Ft.
Contact an Agent
Yes, I would like more information from Coldwell Banker. Please use and/or share my information with a Coldwell Banker agent to contact me about my real estate needs.
By clicking Contact I agree a Coldwell Banker Agent may contact me by phone or text message including by automated means and prerecorded messages about real estate services, and that I can access real estate services without providing my phone number. I acknowledge that I have read and agree to the Terms of Use and Privacy Notice.
Contact an Agent
Yes, I would like more information from Coldwell Banker. Please use and/or share my information with a Coldwell Banker agent to contact me about my real estate needs.
By clicking Contact I agree a Coldwell Banker Agent may contact me by phone or text message including by automated means and prerecorded messages about real estate services, and that I can access real estate services without providing my phone number. I acknowledge that I have read and agree to the Terms of Use and Privacy Notice.