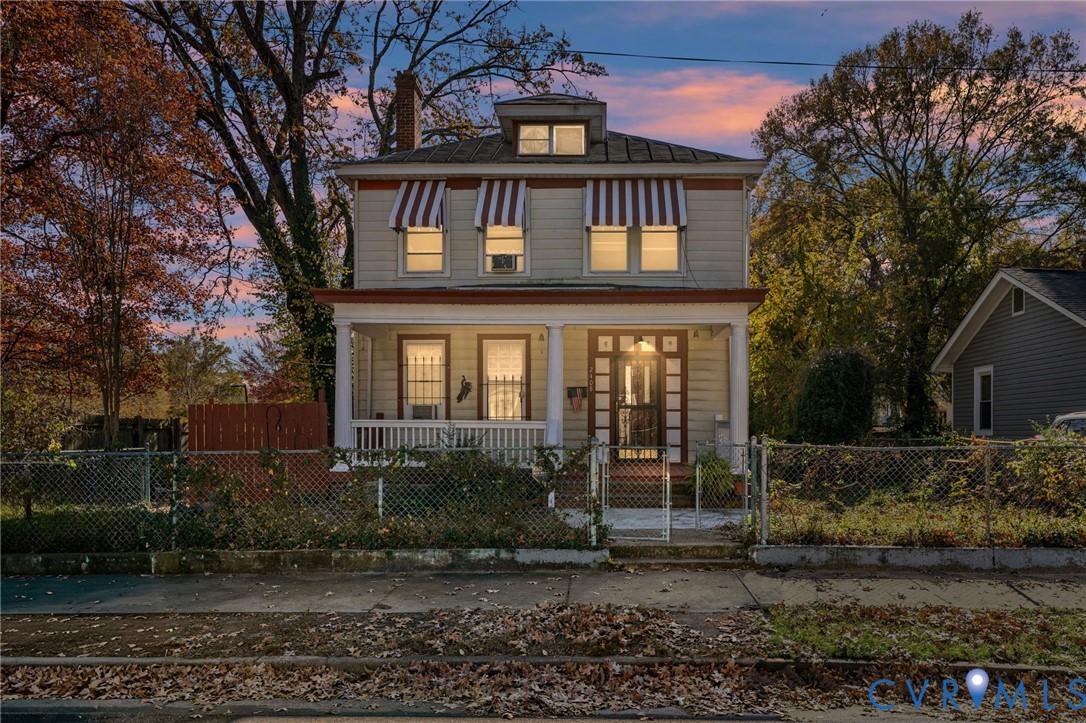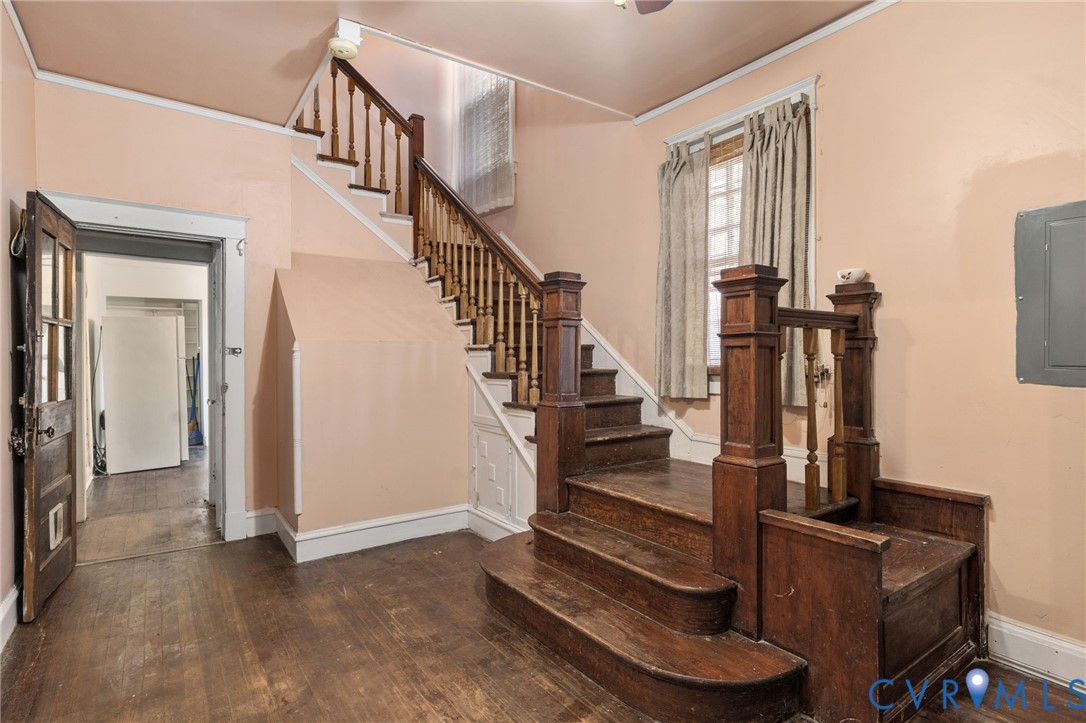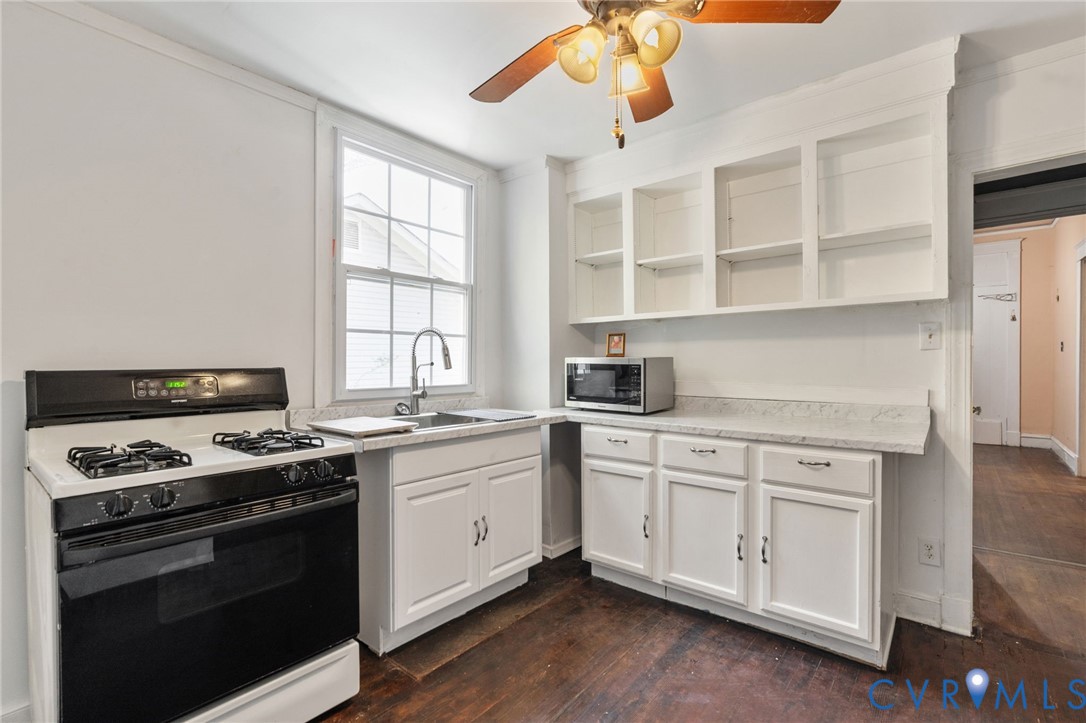


2408 Oakland Avenue, Richmond, VA 23224
$185,000
3
Beds
2
Baths
1,638
Sq Ft
Single Family
Active
Listed by
John Pace
Keller Williams Realty
804-282-5901
Last updated:
November 19, 2025, 07:51 PM
MLS#
2530353
Source:
RV
About This Home
Home Facts
Single Family
2 Baths
3 Bedrooms
Built in 1940
Price Summary
185,000
$112 per Sq. Ft.
MLS #:
2530353
Last Updated:
November 19, 2025, 07:51 PM
Added:
1 day(s) ago
Rooms & Interior
Bedrooms
Total Bedrooms:
3
Bathrooms
Total Bathrooms:
2
Full Bathrooms:
2
Interior
Living Area:
1,638 Sq. Ft.
Structure
Structure
Architectural Style:
Contemporary, Two Story
Building Area:
1,638 Sq. Ft.
Year Built:
1940
Lot
Lot Size (Sq. Ft):
7,919
Finances & Disclosures
Price:
$185,000
Price per Sq. Ft:
$112 per Sq. Ft.
See this home in person
Attend an upcoming open house
Sun, Nov 23
12:00 PM - 02:00 PMContact an Agent
Yes, I would like more information from Coldwell Banker. Please use and/or share my information with a Coldwell Banker agent to contact me about my real estate needs.
By clicking Contact I agree a Coldwell Banker Agent may contact me by phone or text message including by automated means and prerecorded messages about real estate services, and that I can access real estate services without providing my phone number. I acknowledge that I have read and agree to the Terms of Use and Privacy Notice.
Contact an Agent
Yes, I would like more information from Coldwell Banker. Please use and/or share my information with a Coldwell Banker agent to contact me about my real estate needs.
By clicking Contact I agree a Coldwell Banker Agent may contact me by phone or text message including by automated means and prerecorded messages about real estate services, and that I can access real estate services without providing my phone number. I acknowledge that I have read and agree to the Terms of Use and Privacy Notice.