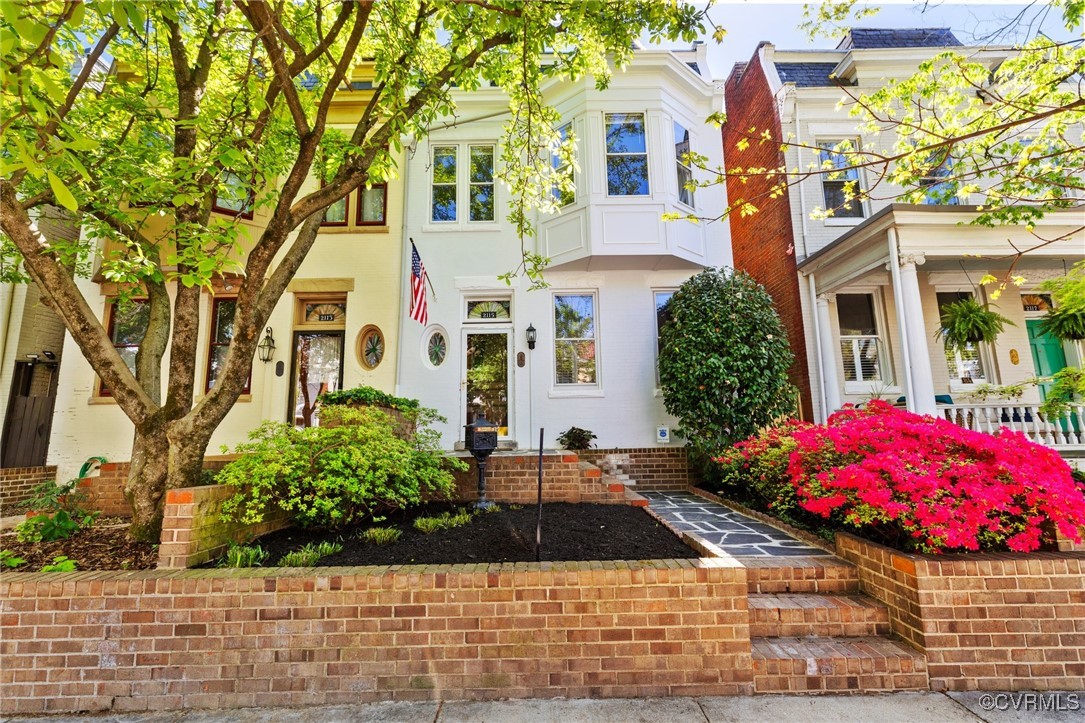Local Realty Service Provided By: Coldwell Banker Prime

2115 Floyd Avenue, Richmond, VA 23220
$751,000
3
Beds
2
Baths
1,754
Sq Ft
Single Family
Sold
Listed by
Ronald Evans
Stephanie Evans
Bought with Joyner Fine Properties
Long & Foster Realtors
804-288-8888
MLS#
2509903
Source:
RV
Sorry, we are unable to map this address
About This Home
Home Facts
Single Family
2 Baths
3 Bedrooms
Built in 1908
Price Summary
659,000
$375 per Sq. Ft.
MLS #:
2509903
Sold:
May 12, 2025
Rooms & Interior
Bedrooms
Total Bedrooms:
3
Bathrooms
Total Bathrooms:
2
Full Bathrooms:
1
Interior
Living Area:
1,754 Sq. Ft.
Structure
Structure
Architectural Style:
Row House
Building Area:
1,754 Sq. Ft.
Year Built:
1908
Lot
Lot Size (Sq. Ft):
2,705
Finances & Disclosures
Price:
$659,000
Price per Sq. Ft:
$375 per Sq. Ft.
The information being provided is for consumers' personal, non-commercial use and may not be used for any purpose other than to identify prospective properties for purchasing. All information provided is deemed reliable but is not guaranteed accurate.The multiple listing information is provided by Central Virginia Regional Multiple Listing Service, LLC from a copyrighted compilation of listings. The compilation of listings and each individual listing are © 2025 Central Virginia Regional Multiple Listing Service, LLC. All rights reserved.