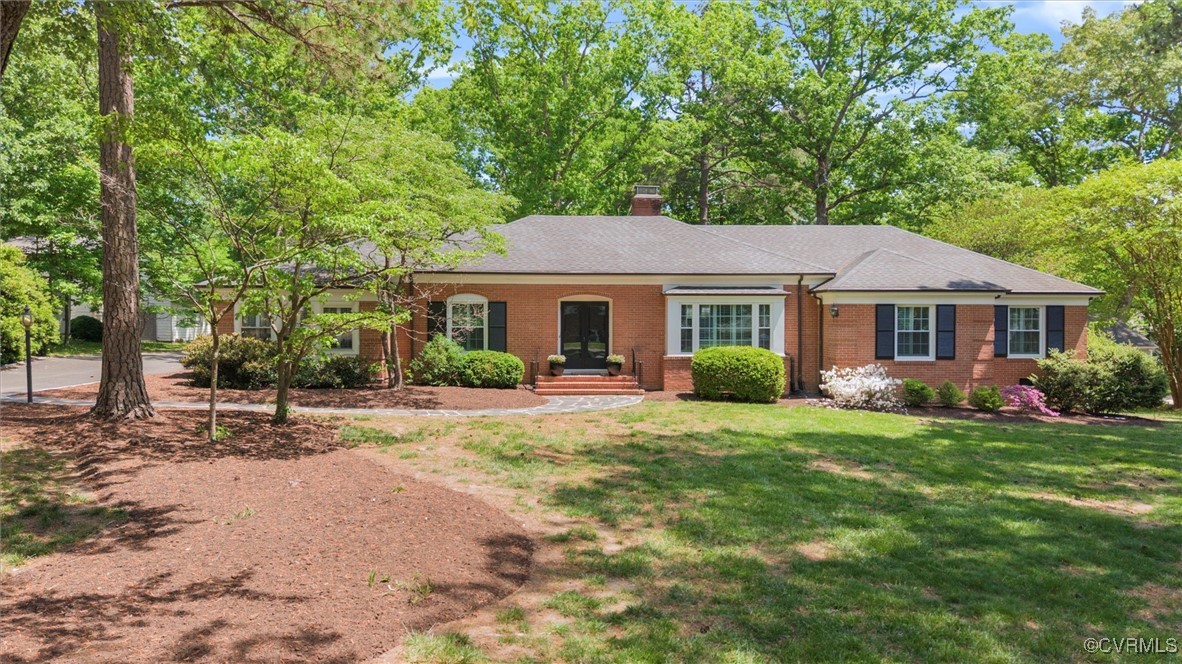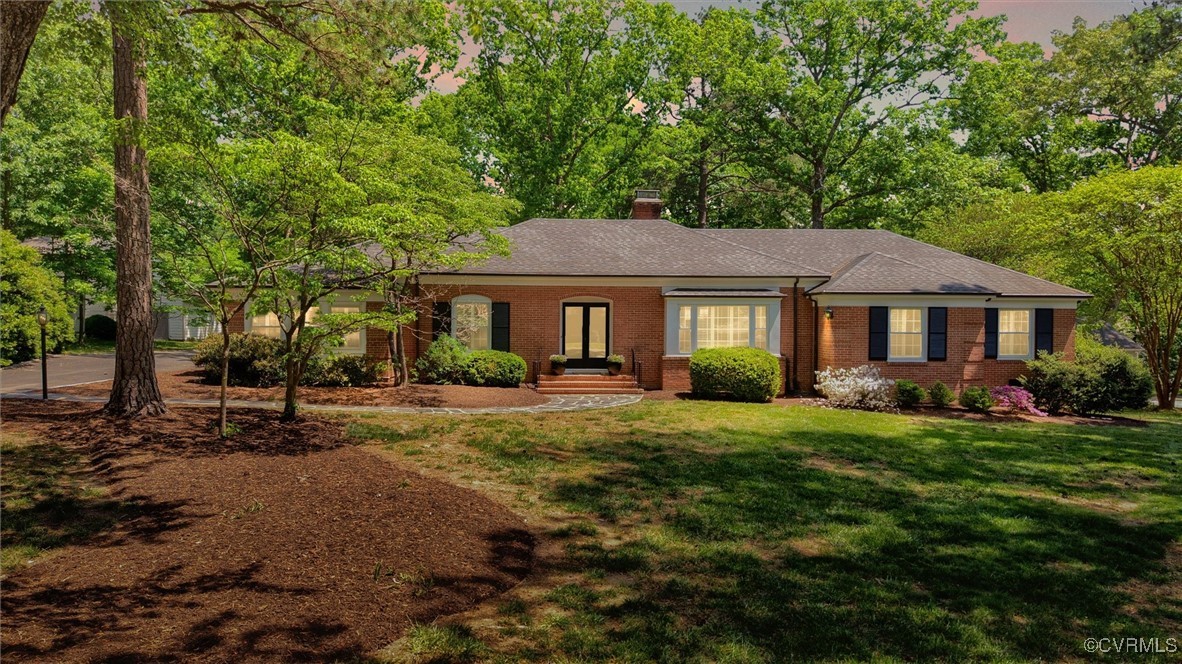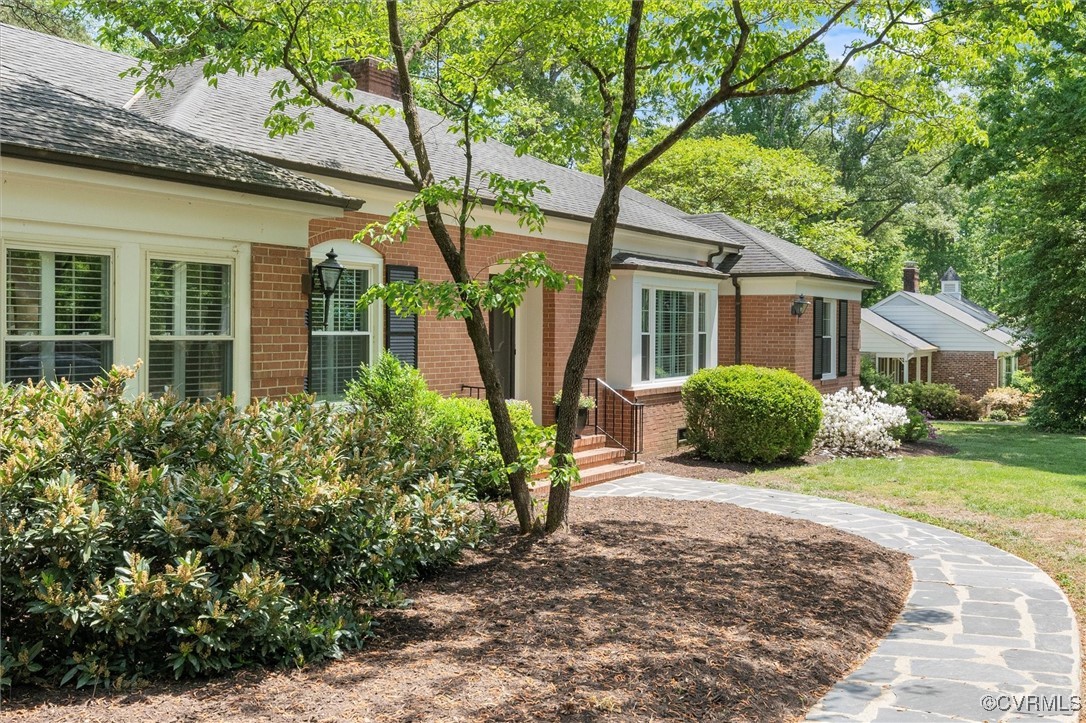


207 Sweetbriar Drive, Richmond, VA 23238
$749,500
3
Beds
2
Baths
2,496
Sq Ft
Single Family
Active
Listed by
Scott Ruth
R. Scott Shaheen
Shaheen Ruth Martin & Fonville
804-288-2100
Last updated:
May 1, 2025, 04:52 PM
MLS#
2510776
Source:
RV
About This Home
Home Facts
Single Family
2 Baths
3 Bedrooms
Built in 1959
Price Summary
749,500
$300 per Sq. Ft.
MLS #:
2510776
Last Updated:
May 1, 2025, 04:52 PM
Added:
10 day(s) ago
Rooms & Interior
Bedrooms
Total Bedrooms:
3
Bathrooms
Total Bathrooms:
2
Full Bathrooms:
2
Interior
Living Area:
2,496 Sq. Ft.
Structure
Structure
Architectural Style:
Ranch
Building Area:
2,496 Sq. Ft.
Year Built:
1959
Lot
Lot Size (Sq. Ft):
4
Finances & Disclosures
Price:
$749,500
Price per Sq. Ft:
$300 per Sq. Ft.
Contact an Agent
Yes, I would like more information from Coldwell Banker. Please use and/or share my information with a Coldwell Banker agent to contact me about my real estate needs.
By clicking Contact I agree a Coldwell Banker Agent may contact me by phone or text message including by automated means and prerecorded messages about real estate services, and that I can access real estate services without providing my phone number. I acknowledge that I have read and agree to the Terms of Use and Privacy Notice.
Contact an Agent
Yes, I would like more information from Coldwell Banker. Please use and/or share my information with a Coldwell Banker agent to contact me about my real estate needs.
By clicking Contact I agree a Coldwell Banker Agent may contact me by phone or text message including by automated means and prerecorded messages about real estate services, and that I can access real estate services without providing my phone number. I acknowledge that I have read and agree to the Terms of Use and Privacy Notice.