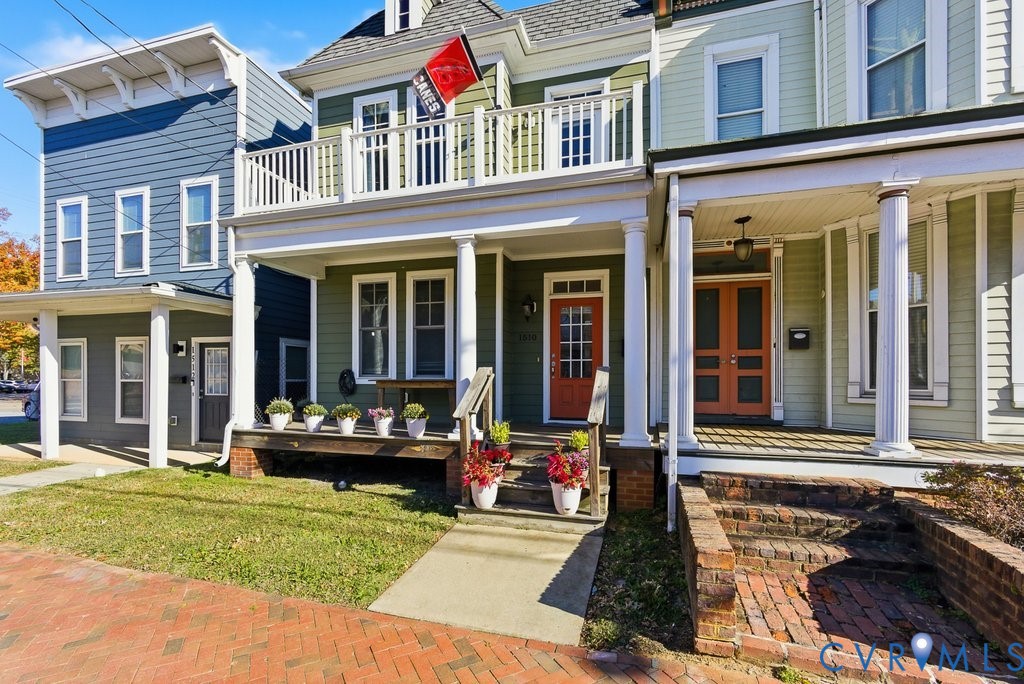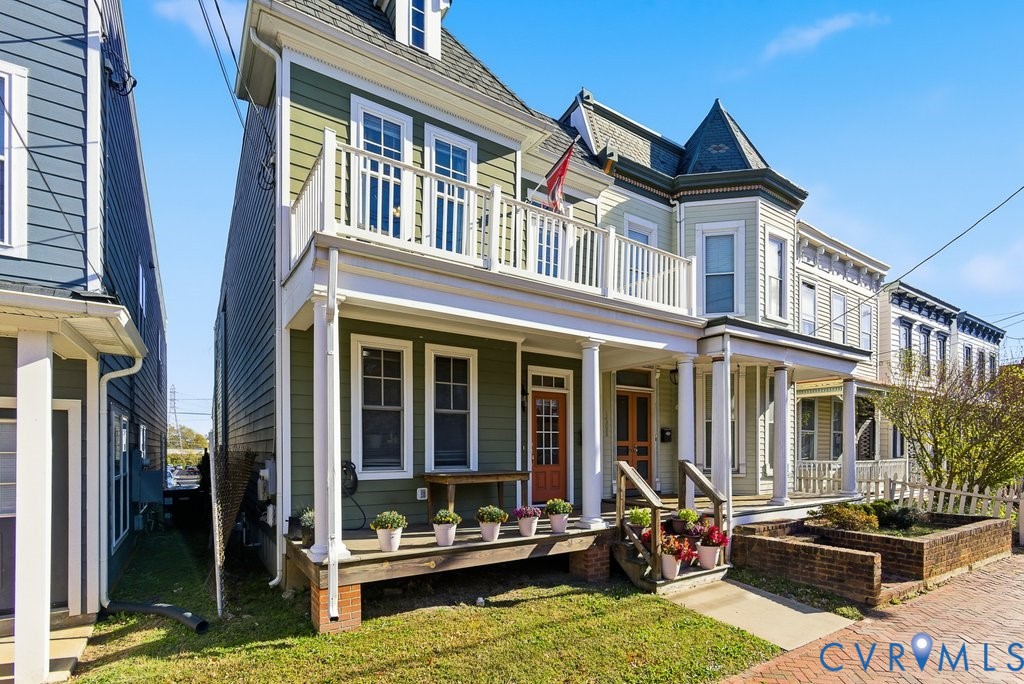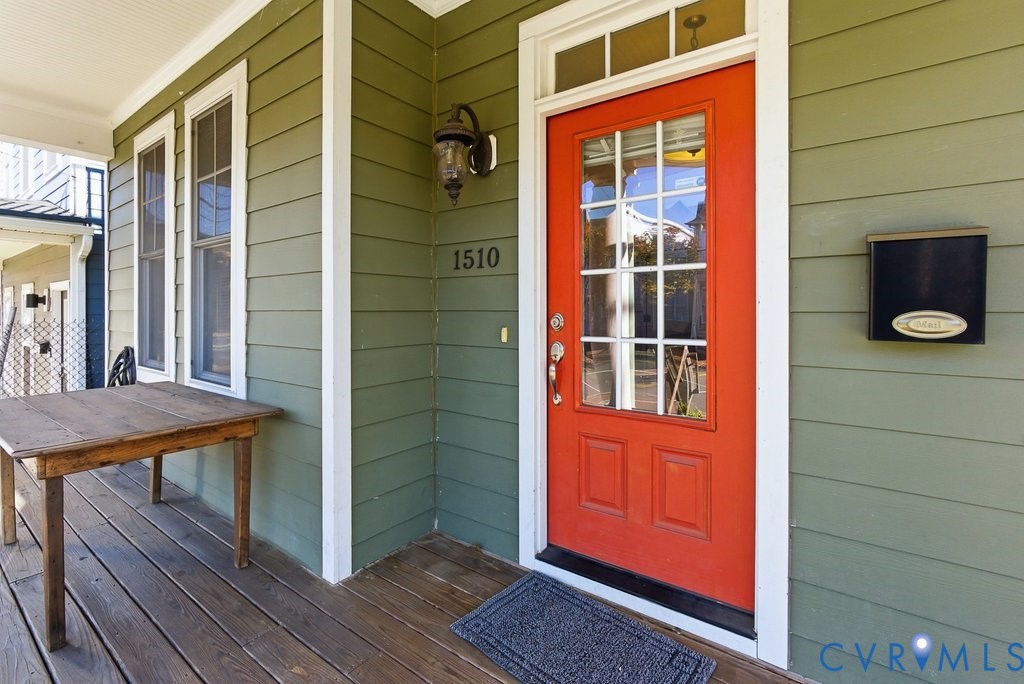


1510 W Leigh Street, Richmond, VA 23220
$609,999
5
Beds
3
Baths
2,528
Sq Ft
Single Family
Active
Listed by
Kelly Pardue
Samson Properties
804-353-0009
Last updated:
November 19, 2025, 05:55 PM
MLS#
2529905
Source:
RV
About This Home
Home Facts
Single Family
3 Baths
5 Bedrooms
Built in 2012
Price Summary
609,999
$241 per Sq. Ft.
MLS #:
2529905
Last Updated:
November 19, 2025, 05:55 PM
Added:
1 day(s) ago
Rooms & Interior
Bedrooms
Total Bedrooms:
5
Bathrooms
Total Bathrooms:
3
Full Bathrooms:
3
Interior
Living Area:
2,528 Sq. Ft.
Structure
Structure
Architectural Style:
Two Story
Building Area:
2,528 Sq. Ft.
Year Built:
2012
Lot
Lot Size (Sq. Ft):
2,700
Finances & Disclosures
Price:
$609,999
Price per Sq. Ft:
$241 per Sq. Ft.
Contact an Agent
Yes, I would like more information from Coldwell Banker. Please use and/or share my information with a Coldwell Banker agent to contact me about my real estate needs.
By clicking Contact I agree a Coldwell Banker Agent may contact me by phone or text message including by automated means and prerecorded messages about real estate services, and that I can access real estate services without providing my phone number. I acknowledge that I have read and agree to the Terms of Use and Privacy Notice.
Contact an Agent
Yes, I would like more information from Coldwell Banker. Please use and/or share my information with a Coldwell Banker agent to contact me about my real estate needs.
By clicking Contact I agree a Coldwell Banker Agent may contact me by phone or text message including by automated means and prerecorded messages about real estate services, and that I can access real estate services without providing my phone number. I acknowledge that I have read and agree to the Terms of Use and Privacy Notice.