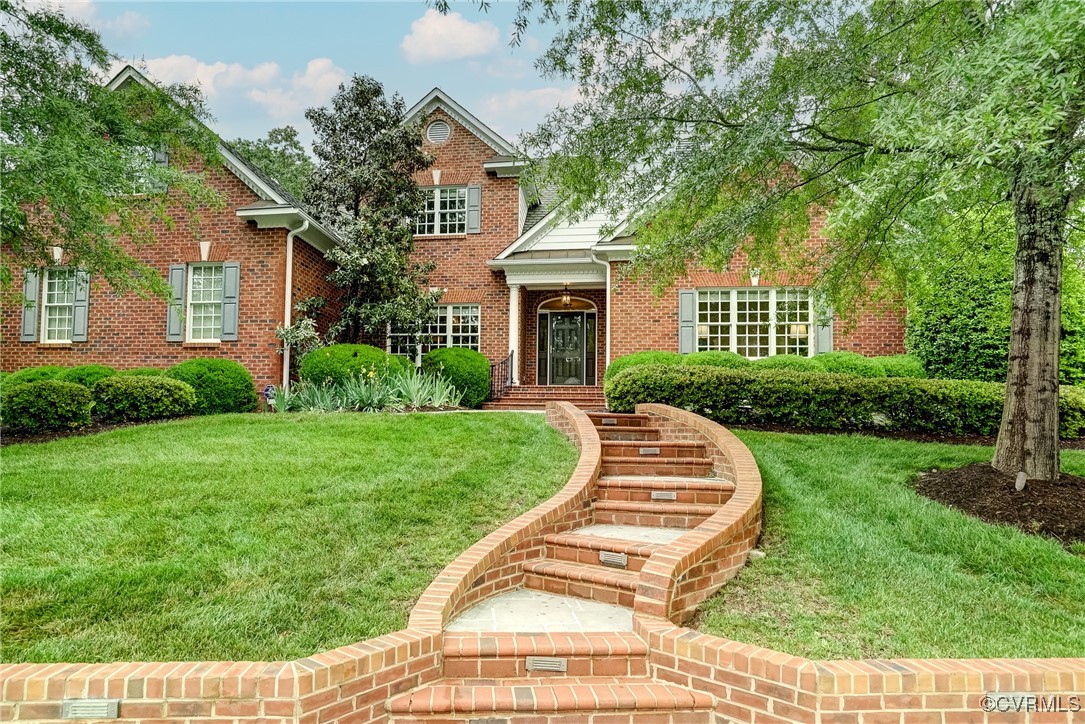Local Realty Service Provided By: Coldwell Banker Elite

141 Honey Locust, Richmond, VA 23238
$1,300,000
4
Beds
4
Baths
4,557
Sq Ft
Single Family
Sold
Listed by
Pam Diemer
Bought with Compass
Long & Foster Realtors
804-288-8888
MLS#
2511025
Source:
RV
Sorry, we are unable to map this address
About This Home
Home Facts
Single Family
4 Baths
4 Bedrooms
Built in 2006
Price Summary
1,200,000
$263 per Sq. Ft.
MLS #:
2511025
Sold:
June 4, 2025
Rooms & Interior
Bedrooms
Total Bedrooms:
4
Bathrooms
Total Bathrooms:
4
Full Bathrooms:
4
Interior
Living Area:
4,557 Sq. Ft.
Structure
Structure
Architectural Style:
Transitional, Two Story
Building Area:
4,557 Sq. Ft.
Year Built:
2006
Lot
Lot Size (Sq. Ft):
16,639
Finances & Disclosures
Price:
$1,200,000
Price per Sq. Ft:
$263 per Sq. Ft.
The information being provided is for consumers' personal, non-commercial use and may not be used for any purpose other than to identify prospective properties for purchasing. All information provided is deemed reliable but is not guaranteed accurate.The multiple listing information is provided by Central Virginia Regional Multiple Listing Service, LLC from a copyrighted compilation of listings. The compilation of listings and each individual listing are © 2026 Central Virginia Regional Multiple Listing Service, LLC. All rights reserved.