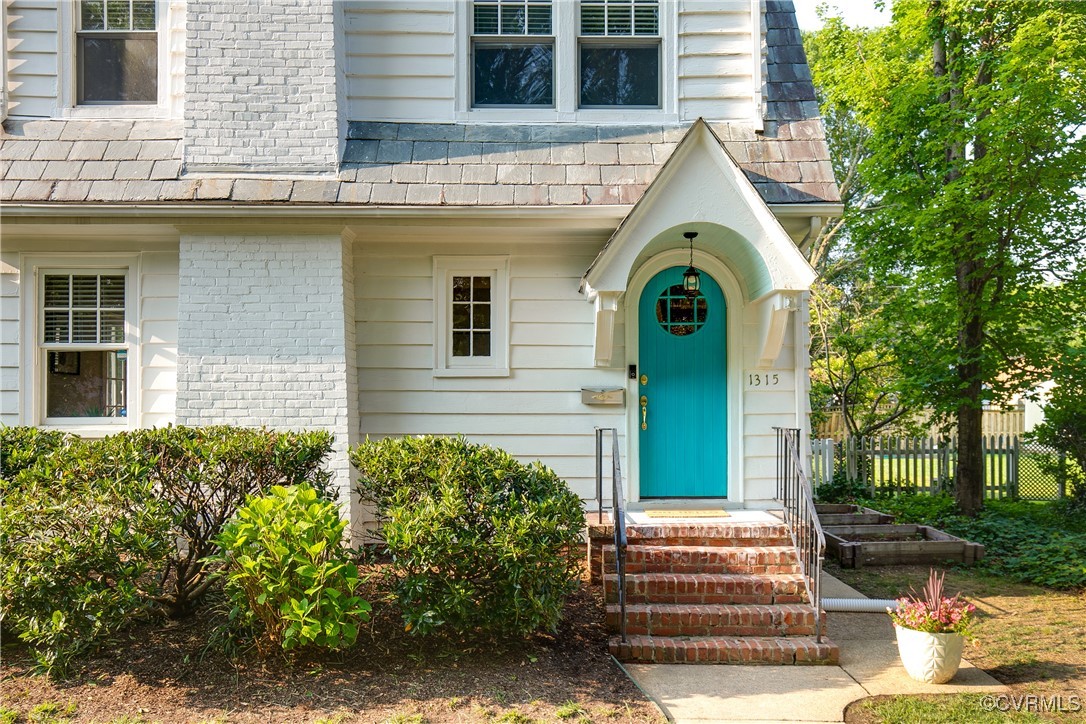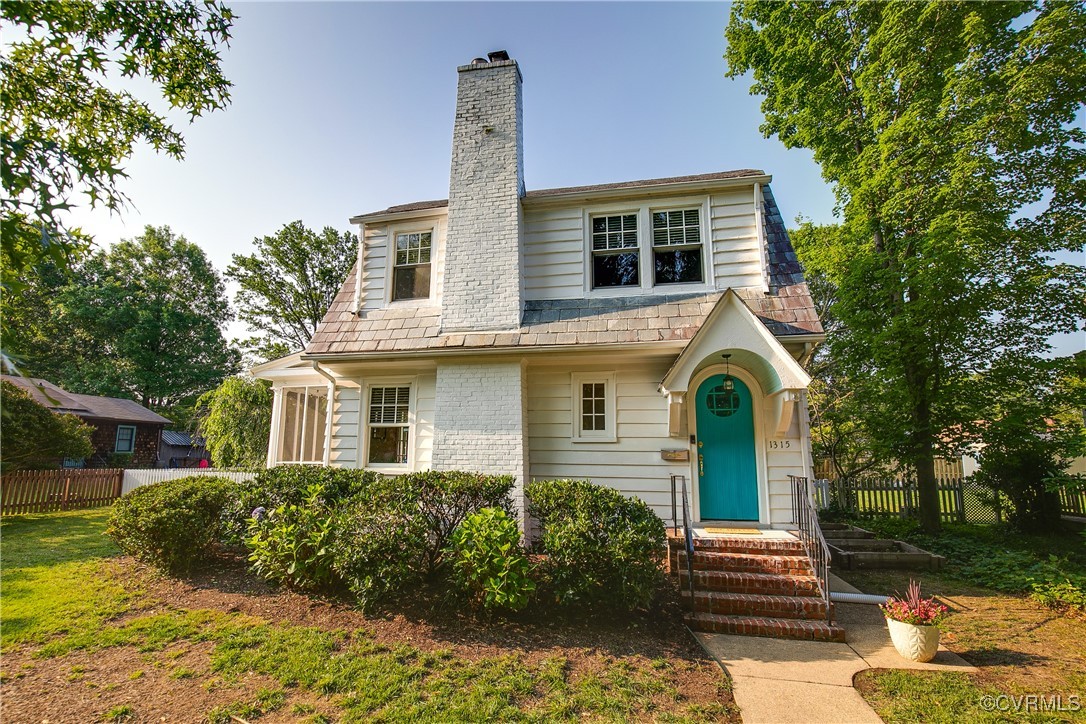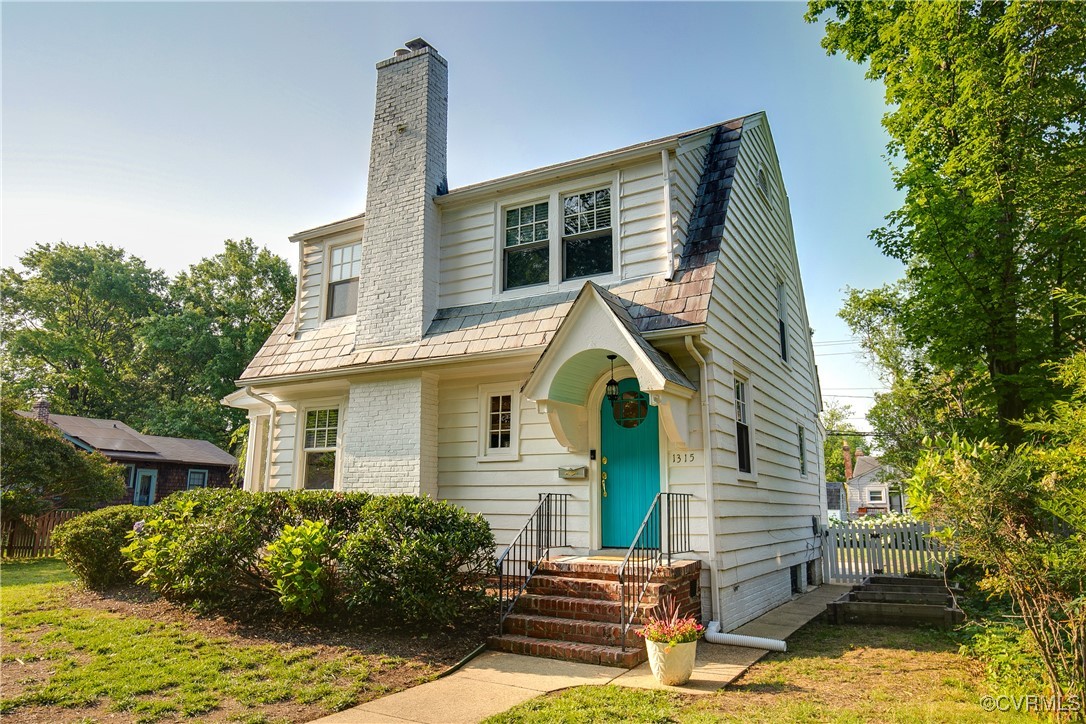


1315 Bellevue Avenue, Richmond, VA 23227
Pending
Listed by
Ann Carter Herbert
The Steele Group
804-282-3136
Last updated:
June 14, 2025, 04:53 PM
MLS#
2515720
Source:
RV
About This Home
Home Facts
Single Family
2 Baths
3 Bedrooms
Built in 1929
Price Summary
449,000
$337 per Sq. Ft.
MLS #:
2515720
Last Updated:
June 14, 2025, 04:53 PM
Added:
14 day(s) ago
Rooms & Interior
Bedrooms
Total Bedrooms:
3
Bathrooms
Total Bathrooms:
2
Full Bathrooms:
1
Interior
Living Area:
1,330 Sq. Ft.
Structure
Structure
Architectural Style:
Bungalow, Cottage
Building Area:
1,330 Sq. Ft.
Year Built:
1929
Lot
Lot Size (Sq. Ft):
10,497
Finances & Disclosures
Price:
$449,000
Price per Sq. Ft:
$337 per Sq. Ft.
Contact an Agent
Yes, I would like more information from Coldwell Banker. Please use and/or share my information with a Coldwell Banker agent to contact me about my real estate needs.
By clicking Contact I agree a Coldwell Banker Agent may contact me by phone or text message including by automated means and prerecorded messages about real estate services, and that I can access real estate services without providing my phone number. I acknowledge that I have read and agree to the Terms of Use and Privacy Notice.
Contact an Agent
Yes, I would like more information from Coldwell Banker. Please use and/or share my information with a Coldwell Banker agent to contact me about my real estate needs.
By clicking Contact I agree a Coldwell Banker Agent may contact me by phone or text message including by automated means and prerecorded messages about real estate services, and that I can access real estate services without providing my phone number. I acknowledge that I have read and agree to the Terms of Use and Privacy Notice.