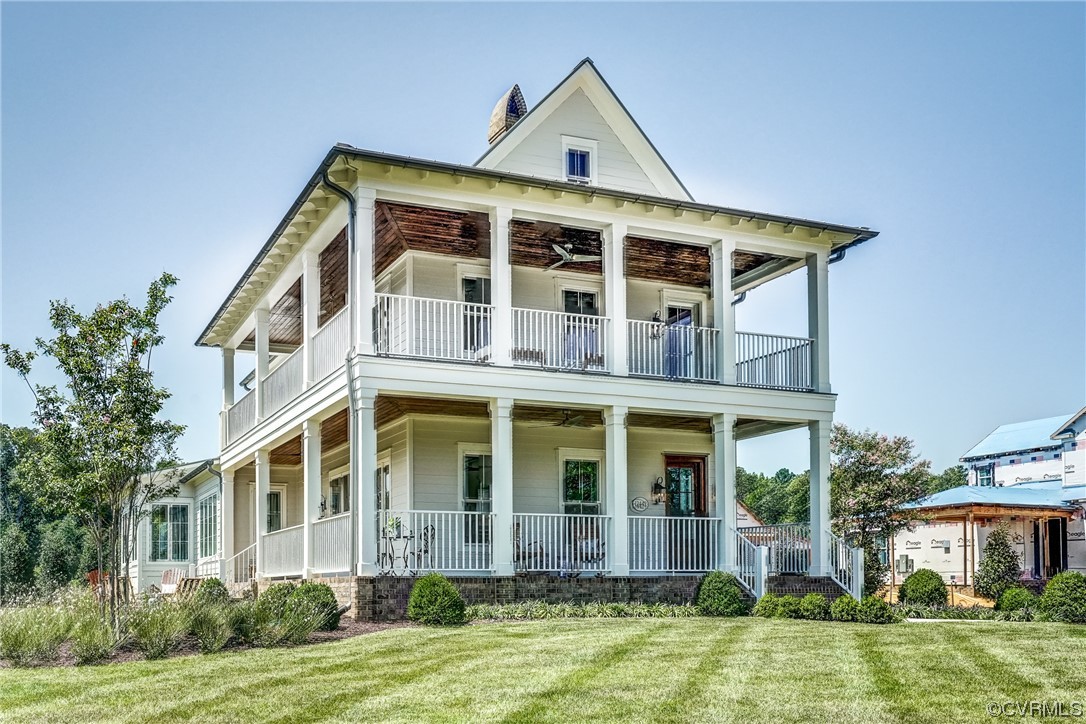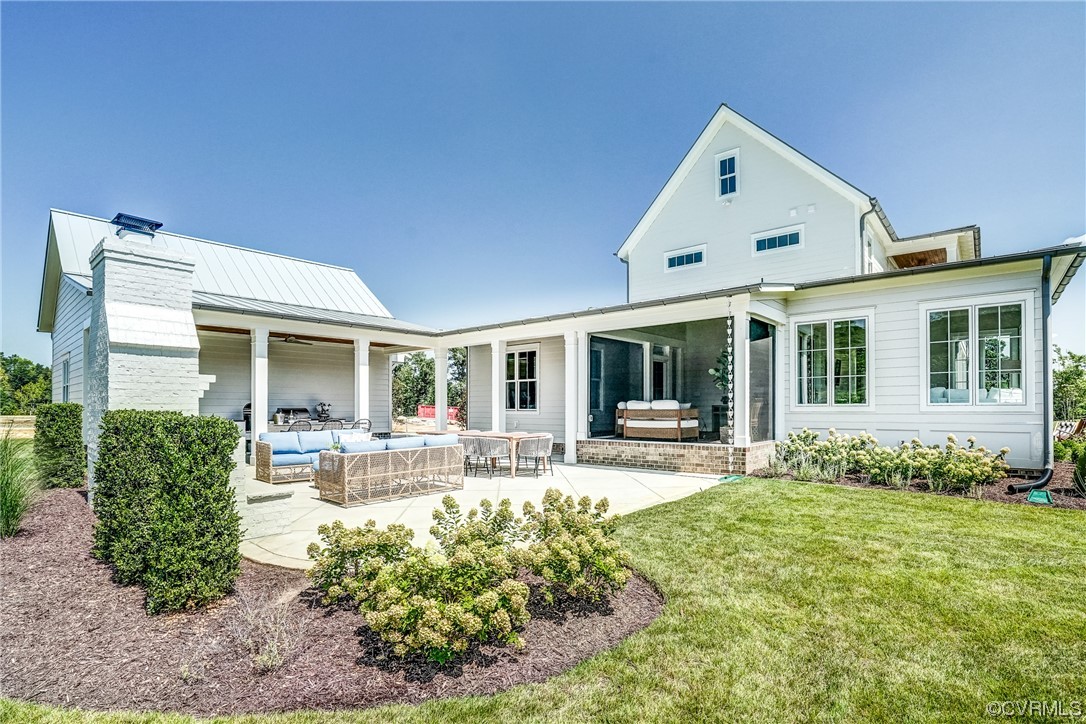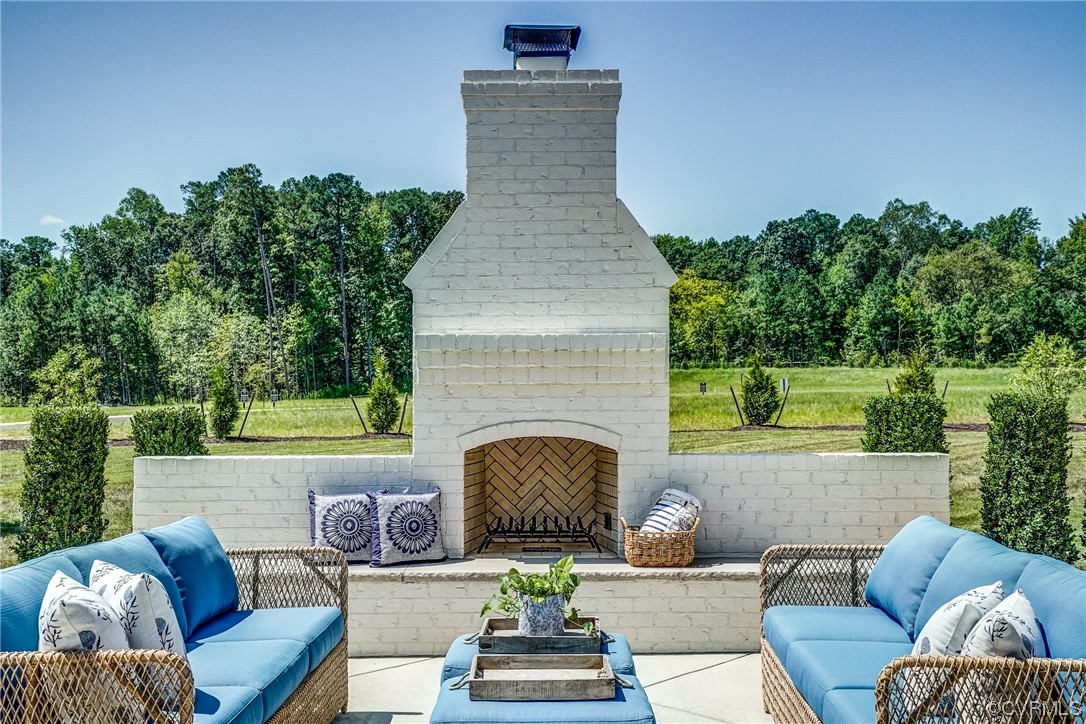


12442 Bluffton Ridge Court, Richmond, VA 23238
Active
Listed by
Scott Ruth
R. Scott Shaheen
Shaheen Ruth Martin & Fonville
804-288-2100
Last updated:
May 7, 2025, 02:38 PM
MLS#
2317858
Source:
RV
About This Home
Home Facts
Single Family
4 Baths
4 Bedrooms
Built in 2023
Price Summary
1,795,000
$560 per Sq. Ft.
MLS #:
2317858
Last Updated:
May 7, 2025, 02:38 PM
Added:
1 year(s) ago
Rooms & Interior
Bedrooms
Total Bedrooms:
4
Bathrooms
Total Bathrooms:
4
Full Bathrooms:
3
Interior
Living Area:
3,201 Sq. Ft.
Structure
Structure
Architectural Style:
Custom, Two Story
Building Area:
3,201 Sq. Ft.
Year Built:
2023
Lot
Lot Size (Sq. Ft):
24,393
Finances & Disclosures
Price:
$1,795,000
Price per Sq. Ft:
$560 per Sq. Ft.
Contact an Agent
Yes, I would like more information from Coldwell Banker. Please use and/or share my information with a Coldwell Banker agent to contact me about my real estate needs.
By clicking Contact I agree a Coldwell Banker Agent may contact me by phone or text message including by automated means and prerecorded messages about real estate services, and that I can access real estate services without providing my phone number. I acknowledge that I have read and agree to the Terms of Use and Privacy Notice.
Contact an Agent
Yes, I would like more information from Coldwell Banker. Please use and/or share my information with a Coldwell Banker agent to contact me about my real estate needs.
By clicking Contact I agree a Coldwell Banker Agent may contact me by phone or text message including by automated means and prerecorded messages about real estate services, and that I can access real estate services without providing my phone number. I acknowledge that I have read and agree to the Terms of Use and Privacy Notice.