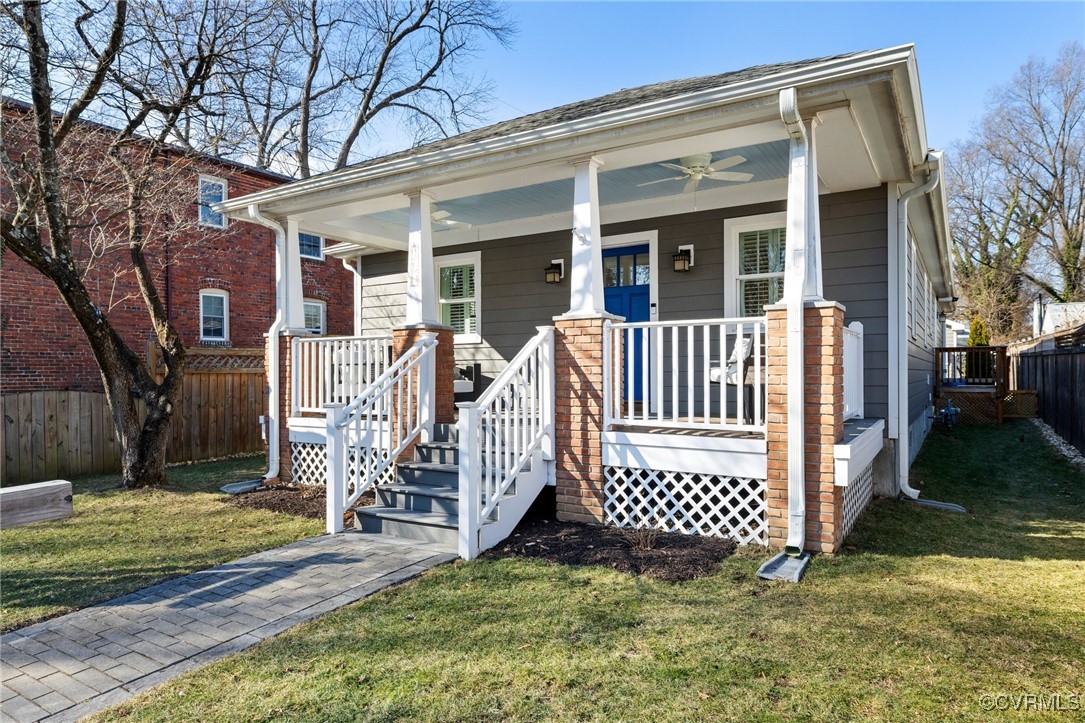Local Realty Service Provided By: Coldwell Banker Elite

10 N Dooley Avenue, Richmond, VA 23221
$674,000
3
Beds
2
Baths
1,547
Sq Ft
Single Family
Sold
Listed by
Tony Proto
Bought with Long & Foster REALTORS
Long & Foster Realtors
804-794-9650
MLS#
2500244
Source:
RV
Sorry, we are unable to map this address
About This Home
Home Facts
Single Family
2 Baths
3 Bedrooms
Built in 1951
Price Summary
639,950
$413 per Sq. Ft.
MLS #:
2500244
Sold:
February 28, 2025
Rooms & Interior
Bedrooms
Total Bedrooms:
3
Bathrooms
Total Bathrooms:
2
Full Bathrooms:
2
Interior
Living Area:
1,547 Sq. Ft.
Structure
Structure
Architectural Style:
Bungalow, Cottage, Ranch
Building Area:
1,547 Sq. Ft.
Year Built:
1951
Lot
Lot Size (Sq. Ft):
6,560
Finances & Disclosures
Price:
$639,950
Price per Sq. Ft:
$413 per Sq. Ft.
The information being provided is for consumers' personal, non-commercial use and may not be used for any purpose other than to identify prospective properties for purchasing. All information provided is deemed reliable but is not guaranteed accurate.The multiple listing information is provided by Central Virginia Regional Multiple Listing Service, LLC from a copyrighted compilation of listings. The compilation of listings and each individual listing are © 2025 Central Virginia Regional Multiple Listing Service, LLC. All rights reserved.