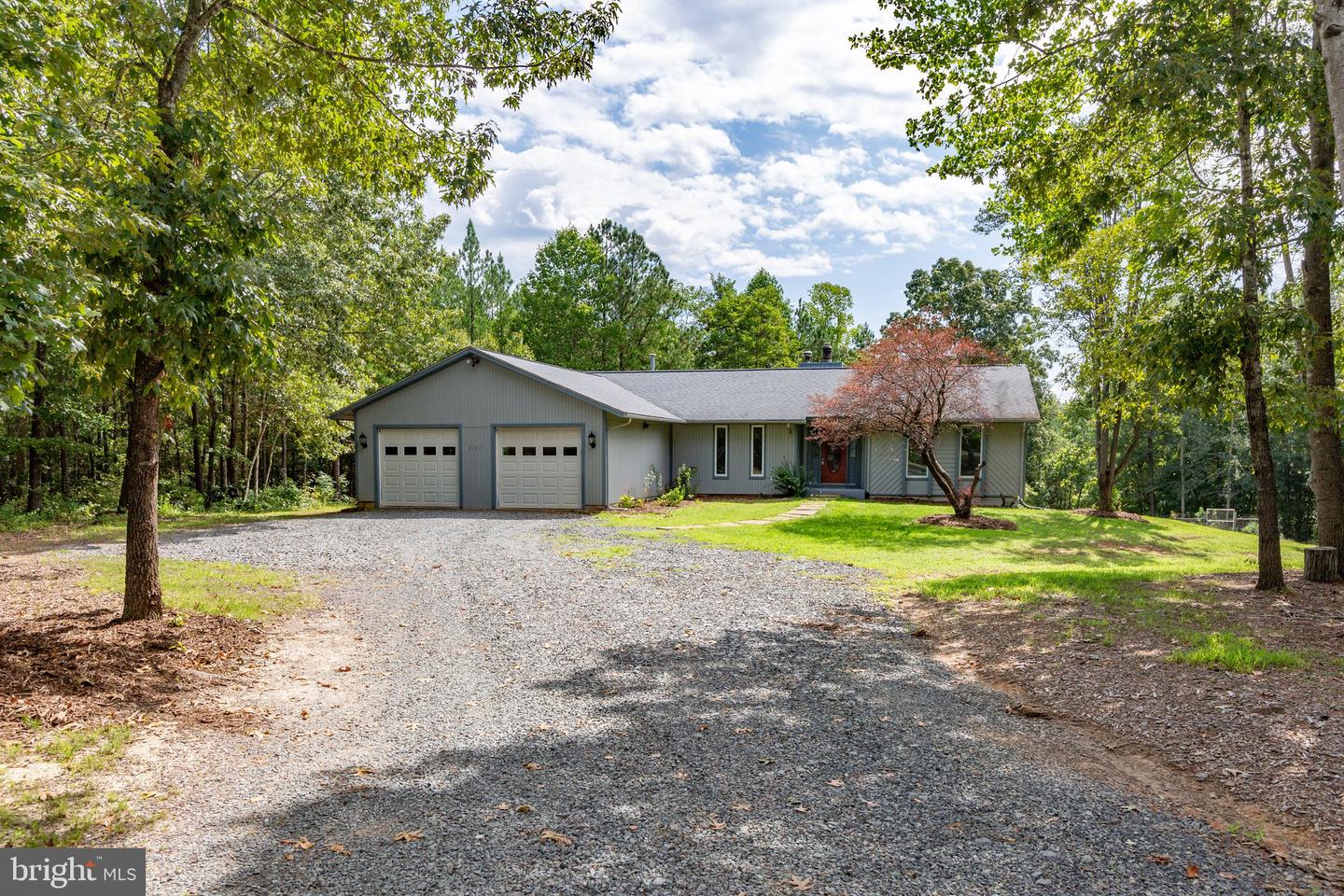Your quiet estate on 10 dreamy acres at the end of a canopied private drive awaits! Introducing 21245 Coblee Lane in Culpeper County! This residence includes four bedrooms, three baths and so much finished square feet to spread out in. It sits on a no-HOA lot in the convenient location of Richardsville – the eastern edge of Culpeper County. So, with this location, grocery, dining and shopping selections along Route 3 are within 15 minutes south; I-95 (Route 3 exit) is less than 30 minutes southeast; and the downtowns of Culpeper, Orange and Fredericksburg are within 45 minutes. Tucked north of Richards Ferry Road, a quarter-mile, shaded gravel driveway leads to the homesite. The drive is lined with trees creating a tunnel-like vibe and culminates at a two-car attached garage. The front yard is generally flat. The open and beautiful back yard includes a garden area that produces strawberries, tomatoes and various vegetables; a firepit; and an expansive deck overlooking a clearing in the otherwise beautifully wooded utopia. Inside its front door, the principal level has noticeable open spaces and cathedral ceilings. Highlights include an office space with newer carpet (three years-old); a step-down living room with hardwood floors, gas fireplace and two exits to the deck; and the kitchen. The kitchen includes stainless steel appliances, tile flooring (similar to the adjacent dining area!), tile countertops, gray cabinets and a breakfast bar. Down a hallway off the kitchen, you’ll find a sizeable pantry, coat closet, the laundry space with hook-up for machinery and the garage. The primary bedroom is located on one wing – it’s huge, carpeted, has a big walk-in closet and a large ensuite bath complete with a shower, jacuzzi tub, double sink and tile flooring. The additional two bedrooms and a guest bath are off the living room, offering a split bedroom floor plan. The carpet is brand new in the other bedrooms and the guest bath includes a tub/shower combo and single sink. The basement here feels very much feels like a suite of its own! It includes a carpeted bedroom; bathroom (tub/shower combo); living room with a brick-draped wood stove and sliding glass door to the yard; and an unfinished storage room and unfinished recreation room (with a large piece of carpet) with a bonus sliding glass door. Systems-wise, the HVAC and hot water heater were updated within the last three years, there is a PH balance system, full-house water filtration system and brand-new well pressure tank. If you’re craving a slice of open, tranquil living that’s still within reach of it all, prepare to love 21245 Coblee Lane!
