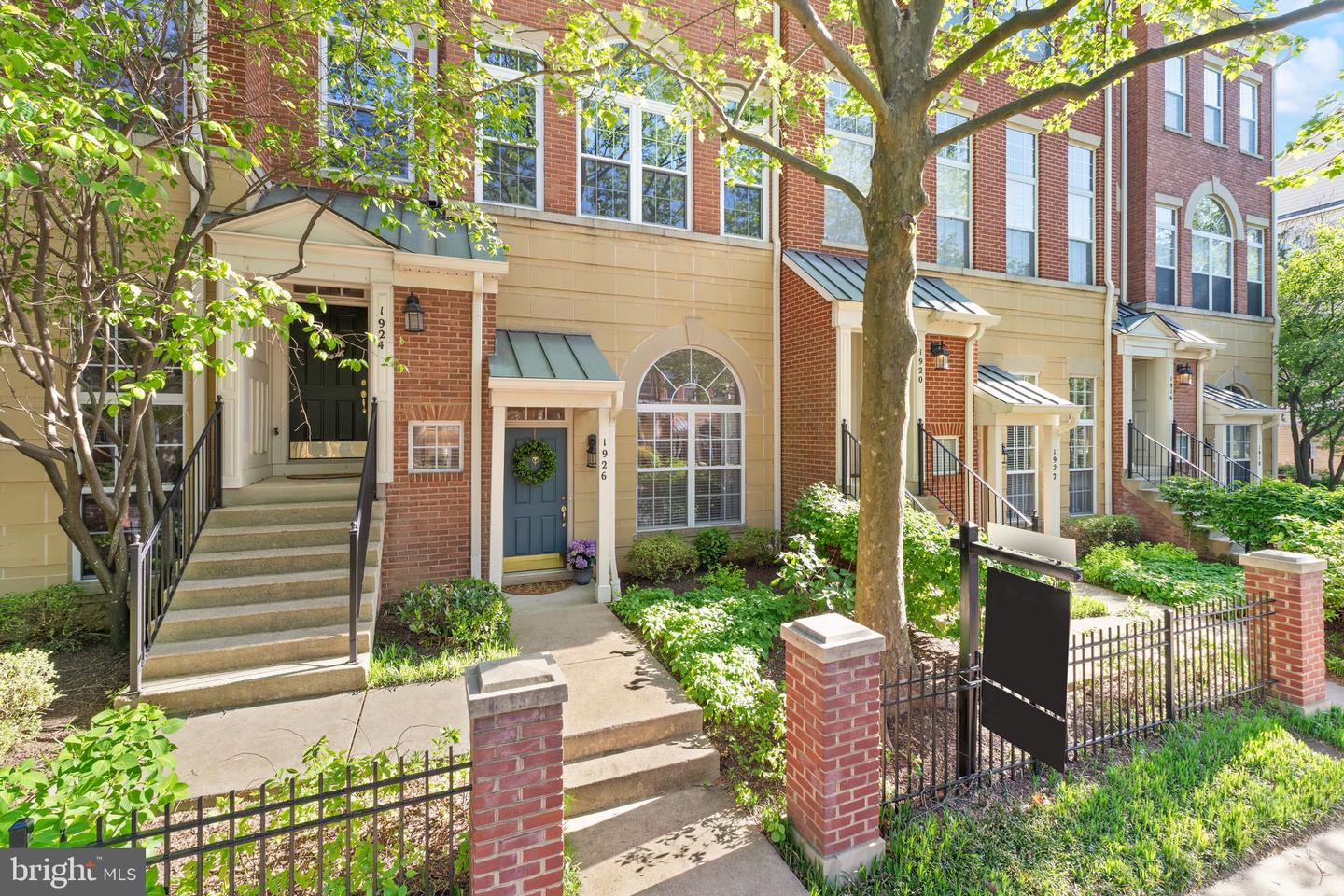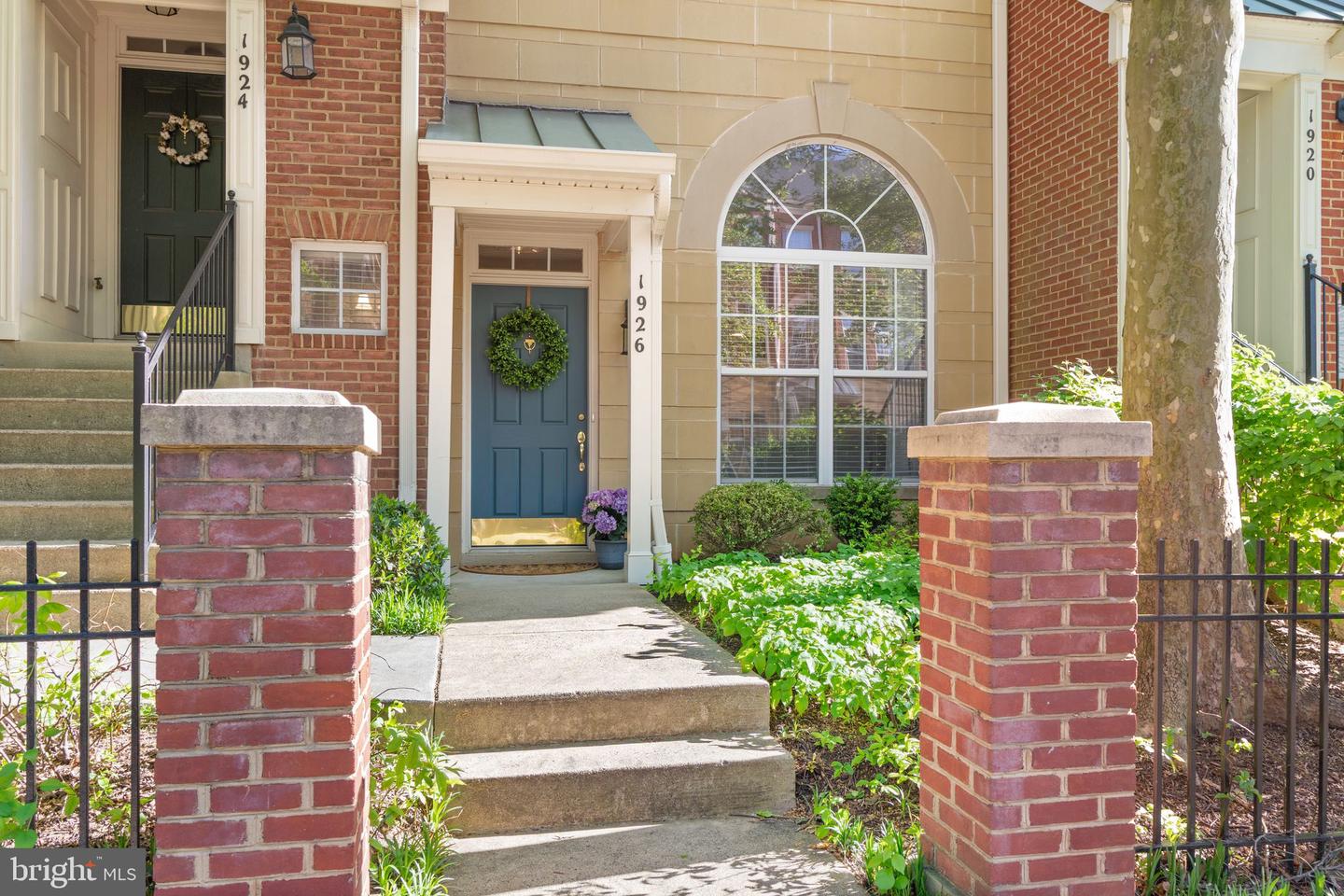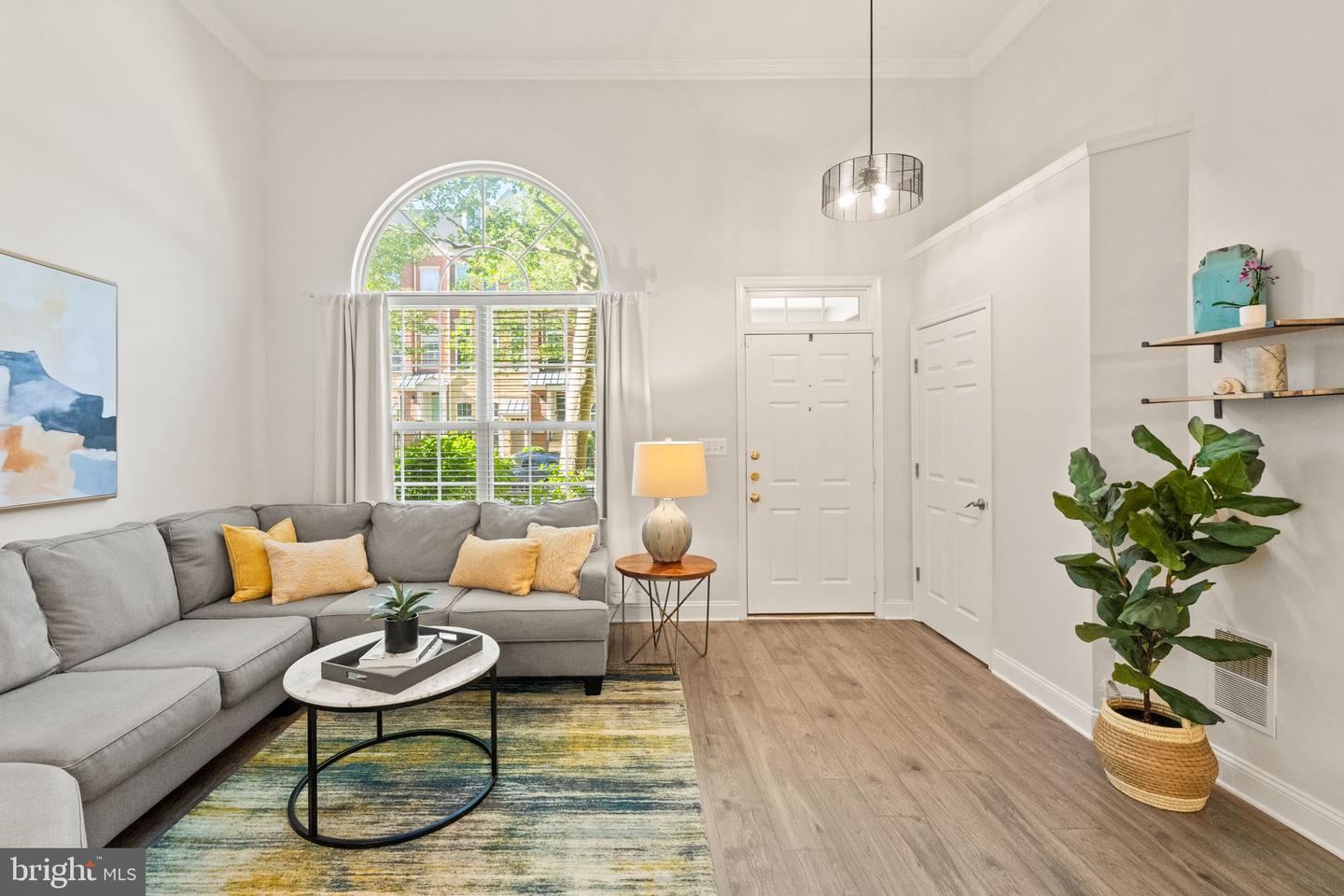


1926 Crescent Park Dr #30a, Reston, VA 20190
$549,900
2
Beds
3
Baths
1,076
Sq Ft
Townhouse
Pending
Listed by
Matias Leiva
Deborah J Kilbride
Keller Williams Realty
Keller Williams Chantilly Ventures
Last updated:
May 5, 2025, 12:23 AM
MLS#
VAFX2236526
Source:
BRIGHTMLS
About This Home
Home Facts
Townhouse
3 Baths
2 Bedrooms
Built in 1998
Price Summary
549,900
$511 per Sq. Ft.
MLS #:
VAFX2236526
Last Updated:
May 5, 2025, 12:23 AM
Added:
5 day(s) ago
Rooms & Interior
Bedrooms
Total Bedrooms:
2
Bathrooms
Total Bathrooms:
3
Full Bathrooms:
2
Interior
Living Area:
1,076 Sq. Ft.
Structure
Structure
Architectural Style:
Transitional
Building Area:
1,076 Sq. Ft.
Year Built:
1998
Finances & Disclosures
Price:
$549,900
Price per Sq. Ft:
$511 per Sq. Ft.
Contact an Agent
Yes, I would like more information from Coldwell Banker. Please use and/or share my information with a Coldwell Banker agent to contact me about my real estate needs.
By clicking Contact I agree a Coldwell Banker Agent may contact me by phone or text message including by automated means and prerecorded messages about real estate services, and that I can access real estate services without providing my phone number. I acknowledge that I have read and agree to the Terms of Use and Privacy Notice.
Contact an Agent
Yes, I would like more information from Coldwell Banker. Please use and/or share my information with a Coldwell Banker agent to contact me about my real estate needs.
By clicking Contact I agree a Coldwell Banker Agent may contact me by phone or text message including by automated means and prerecorded messages about real estate services, and that I can access real estate services without providing my phone number. I acknowledge that I have read and agree to the Terms of Use and Privacy Notice.