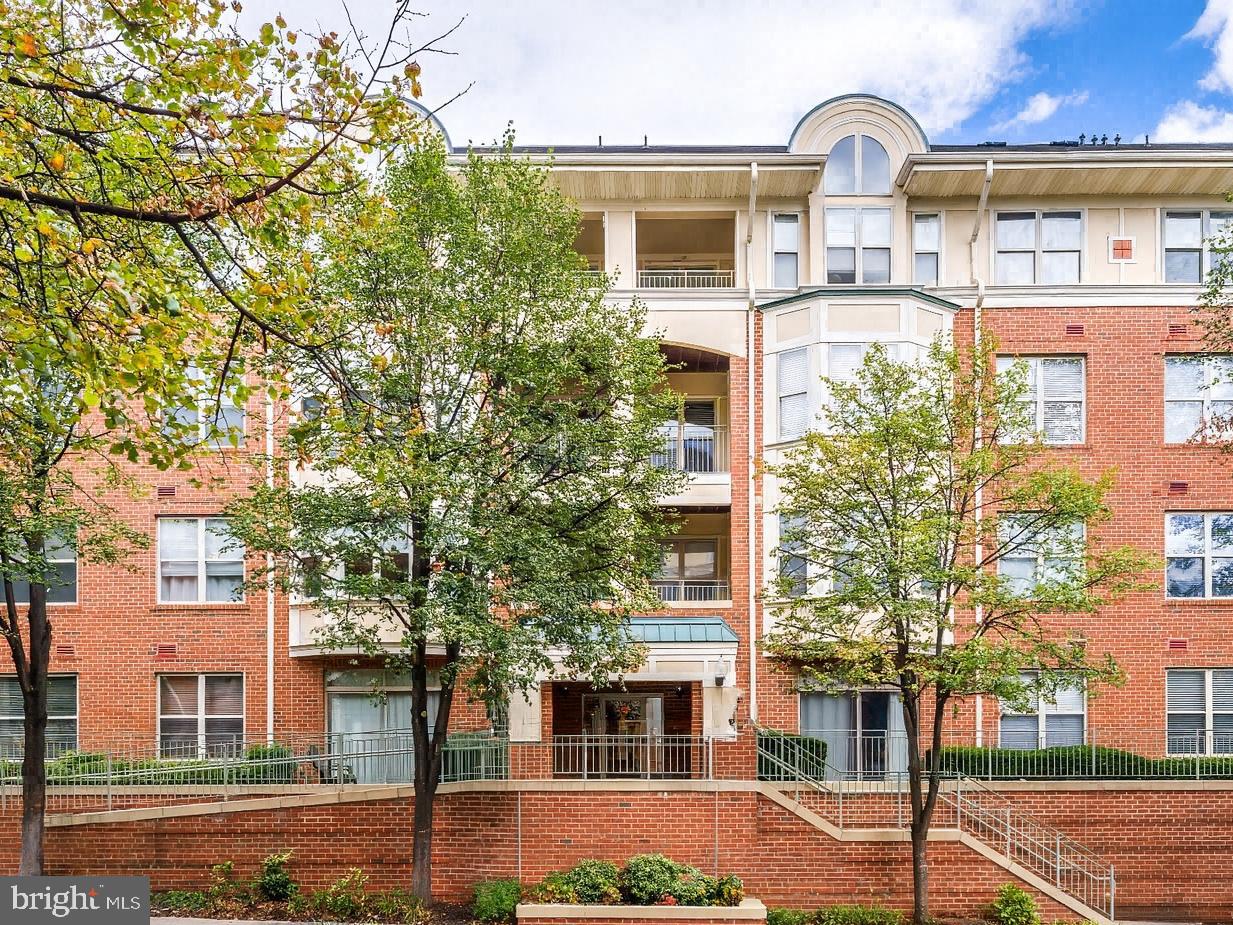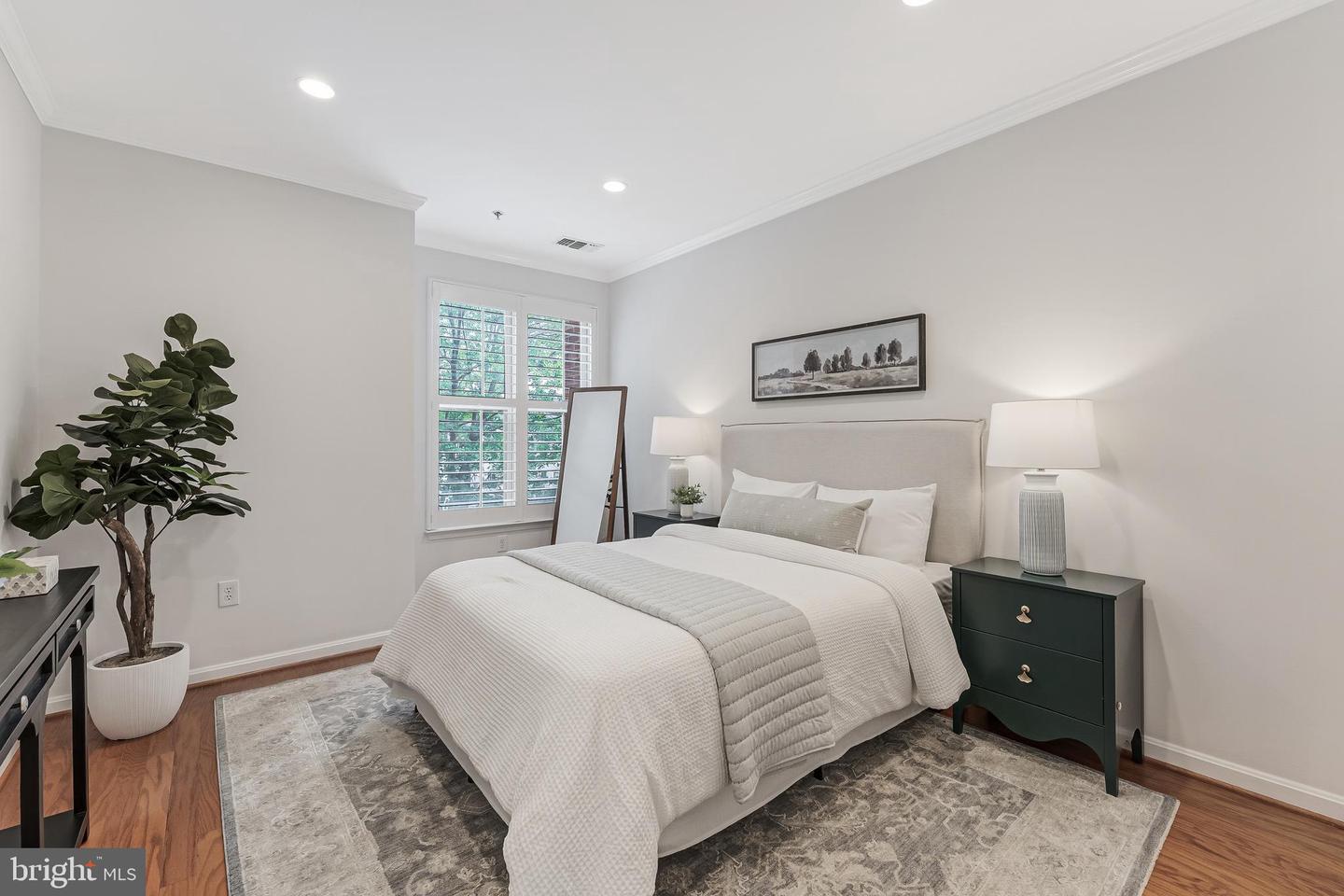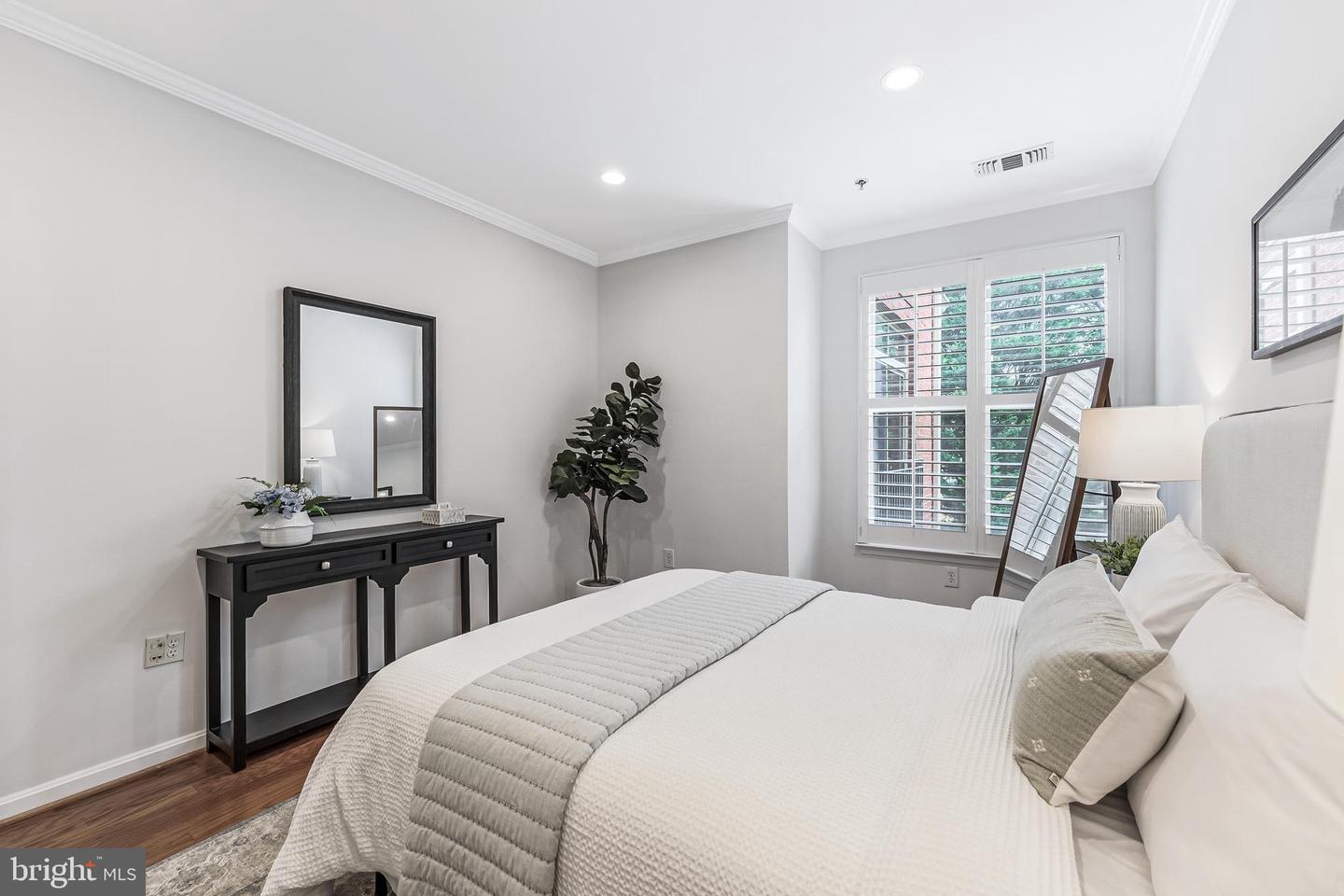


1855 Stratford Park Pl #303, Reston, VA 20190
$489,900
2
Beds
2
Baths
1,077
Sq Ft
Condo
Active
Listed by
Nikki Lagouros
Berkshire Hathaway HomeServices Penfed Realty
Last updated:
September 15, 2025, 01:58 PM
MLS#
VAFX2264912
Source:
BRIGHTMLS
About This Home
Home Facts
Condo
2 Baths
2 Bedrooms
Built in 2000
Price Summary
489,900
$454 per Sq. Ft.
MLS #:
VAFX2264912
Last Updated:
September 15, 2025, 01:58 PM
Added:
11 day(s) ago
Rooms & Interior
Bedrooms
Total Bedrooms:
2
Bathrooms
Total Bathrooms:
2
Full Bathrooms:
2
Interior
Living Area:
1,077 Sq. Ft.
Structure
Structure
Architectural Style:
Traditional
Building Area:
1,077 Sq. Ft.
Year Built:
2000
Finances & Disclosures
Price:
$489,900
Price per Sq. Ft:
$454 per Sq. Ft.
Contact an Agent
Yes, I would like more information from Coldwell Banker. Please use and/or share my information with a Coldwell Banker agent to contact me about my real estate needs.
By clicking Contact I agree a Coldwell Banker Agent may contact me by phone or text message including by automated means and prerecorded messages about real estate services, and that I can access real estate services without providing my phone number. I acknowledge that I have read and agree to the Terms of Use and Privacy Notice.
Contact an Agent
Yes, I would like more information from Coldwell Banker. Please use and/or share my information with a Coldwell Banker agent to contact me about my real estate needs.
By clicking Contact I agree a Coldwell Banker Agent may contact me by phone or text message including by automated means and prerecorded messages about real estate services, and that I can access real estate services without providing my phone number. I acknowledge that I have read and agree to the Terms of Use and Privacy Notice.