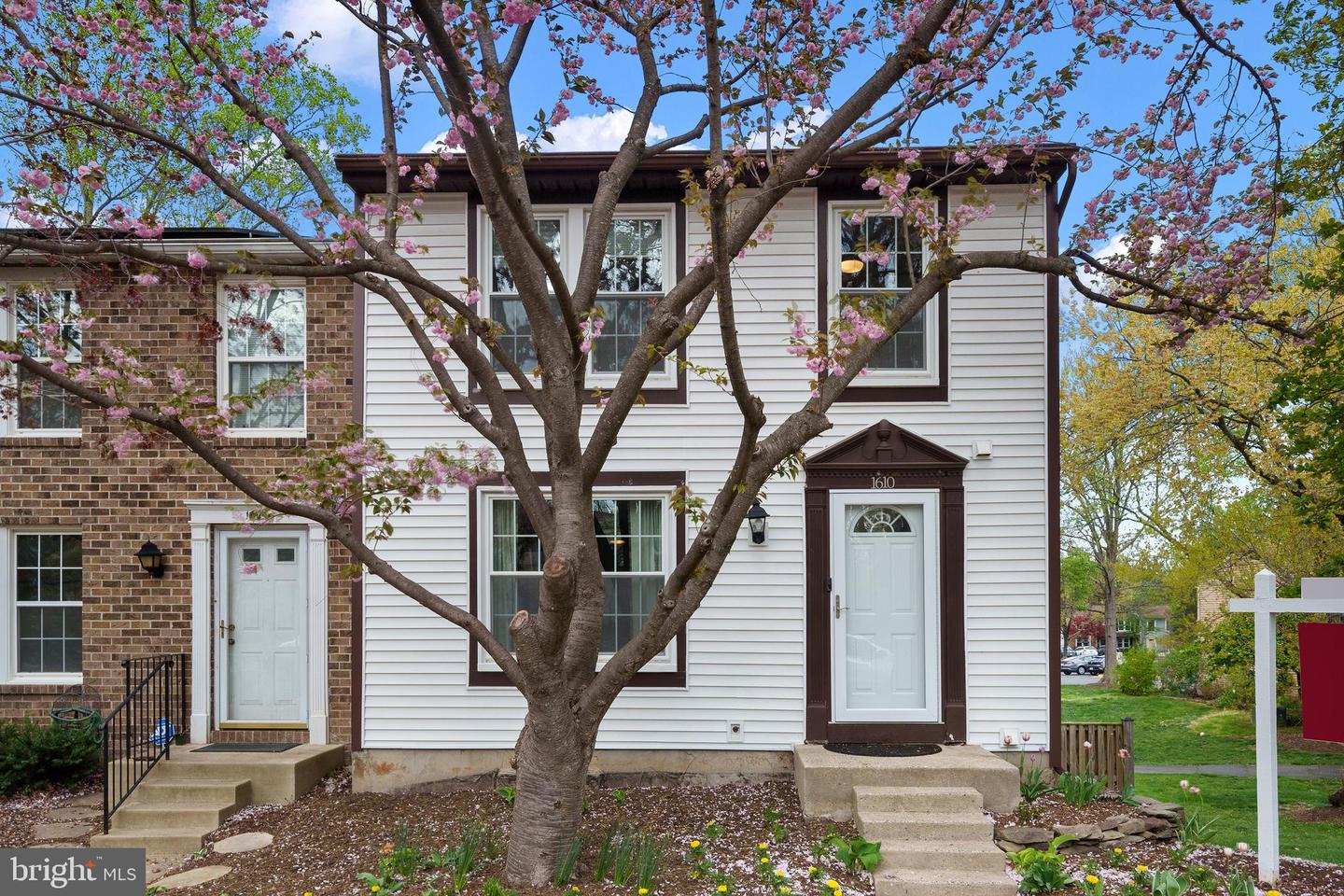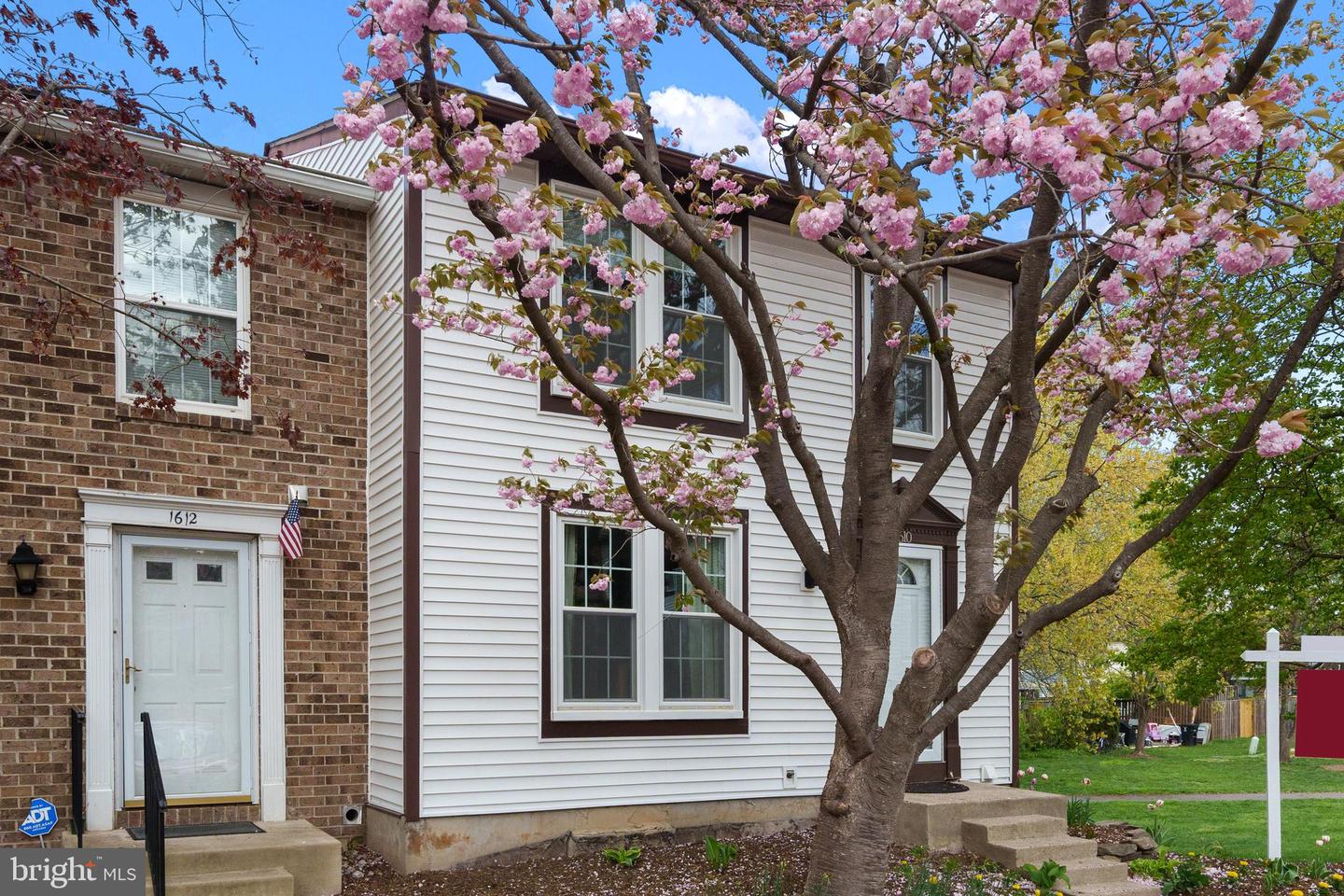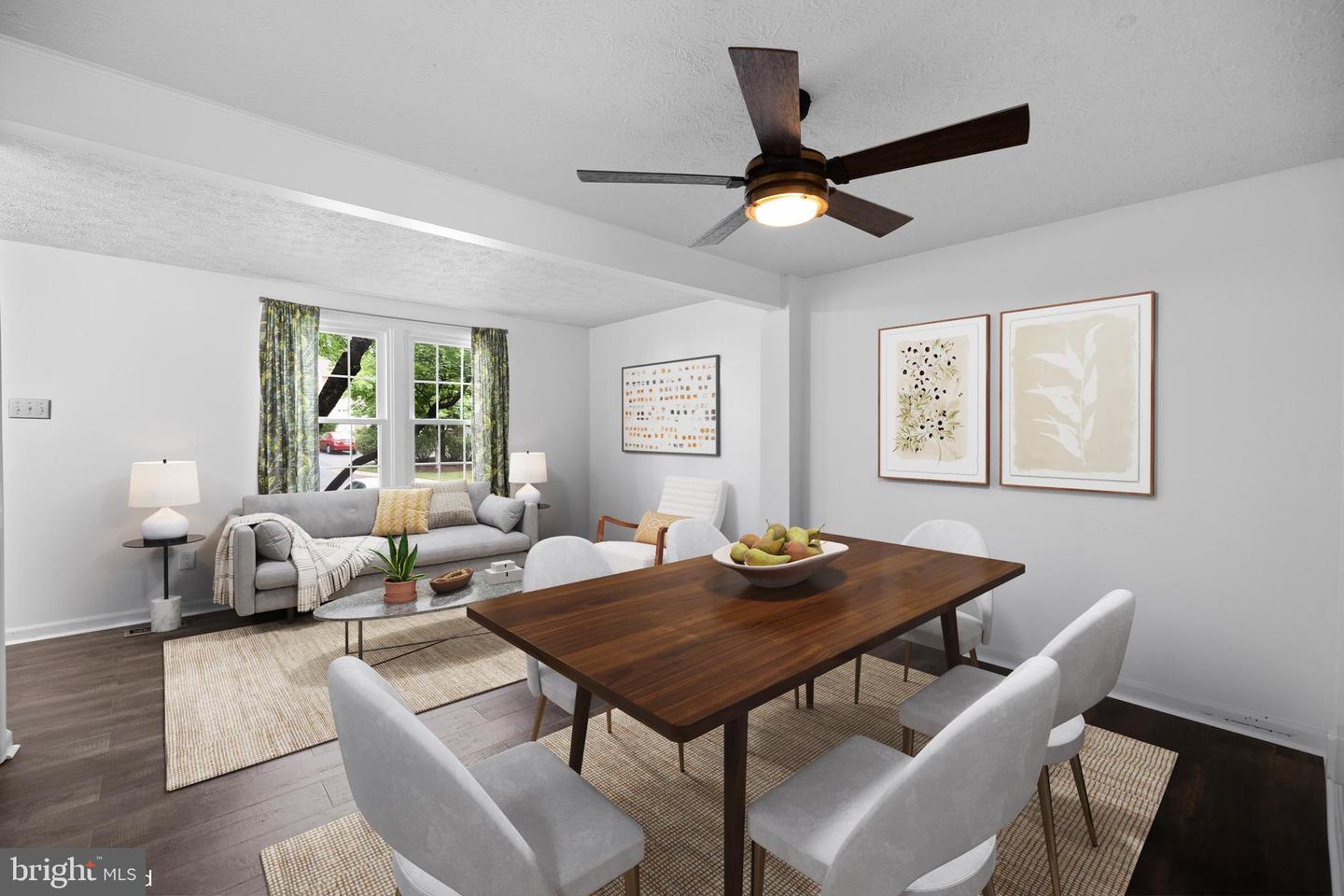1610 Sierra Woods Dr, Reston, VA 20194
$625,000
3
Beds
4
Baths
1,830
Sq Ft
Townhouse
Active
Listed by
Danilo Bogdanovic
Redfin Corporation
Last updated:
May 4, 2025, 02:04 PM
MLS#
VAFX2233922
Source:
BRIGHTMLS
About This Home
Home Facts
Townhouse
4 Baths
3 Bedrooms
Built in 1985
Price Summary
625,000
$341 per Sq. Ft.
MLS #:
VAFX2233922
Last Updated:
May 4, 2025, 02:04 PM
Added:
a month ago
Rooms & Interior
Bedrooms
Total Bedrooms:
3
Bathrooms
Total Bathrooms:
4
Full Bathrooms:
2
Interior
Living Area:
1,830 Sq. Ft.
Structure
Structure
Architectural Style:
Traditional
Building Area:
1,830 Sq. Ft.
Year Built:
1985
Lot
Lot Size (Sq. Ft):
2,178
Finances & Disclosures
Price:
$625,000
Price per Sq. Ft:
$341 per Sq. Ft.
Contact an Agent
Yes, I would like more information from Coldwell Banker. Please use and/or share my information with a Coldwell Banker agent to contact me about my real estate needs.
By clicking Contact I agree a Coldwell Banker Agent may contact me by phone or text message including by automated means and prerecorded messages about real estate services, and that I can access real estate services without providing my phone number. I acknowledge that I have read and agree to the Terms of Use and Privacy Notice.
Contact an Agent
Yes, I would like more information from Coldwell Banker. Please use and/or share my information with a Coldwell Banker agent to contact me about my real estate needs.
By clicking Contact I agree a Coldwell Banker Agent may contact me by phone or text message including by automated means and prerecorded messages about real estate services, and that I can access real estate services without providing my phone number. I acknowledge that I have read and agree to the Terms of Use and Privacy Notice.


