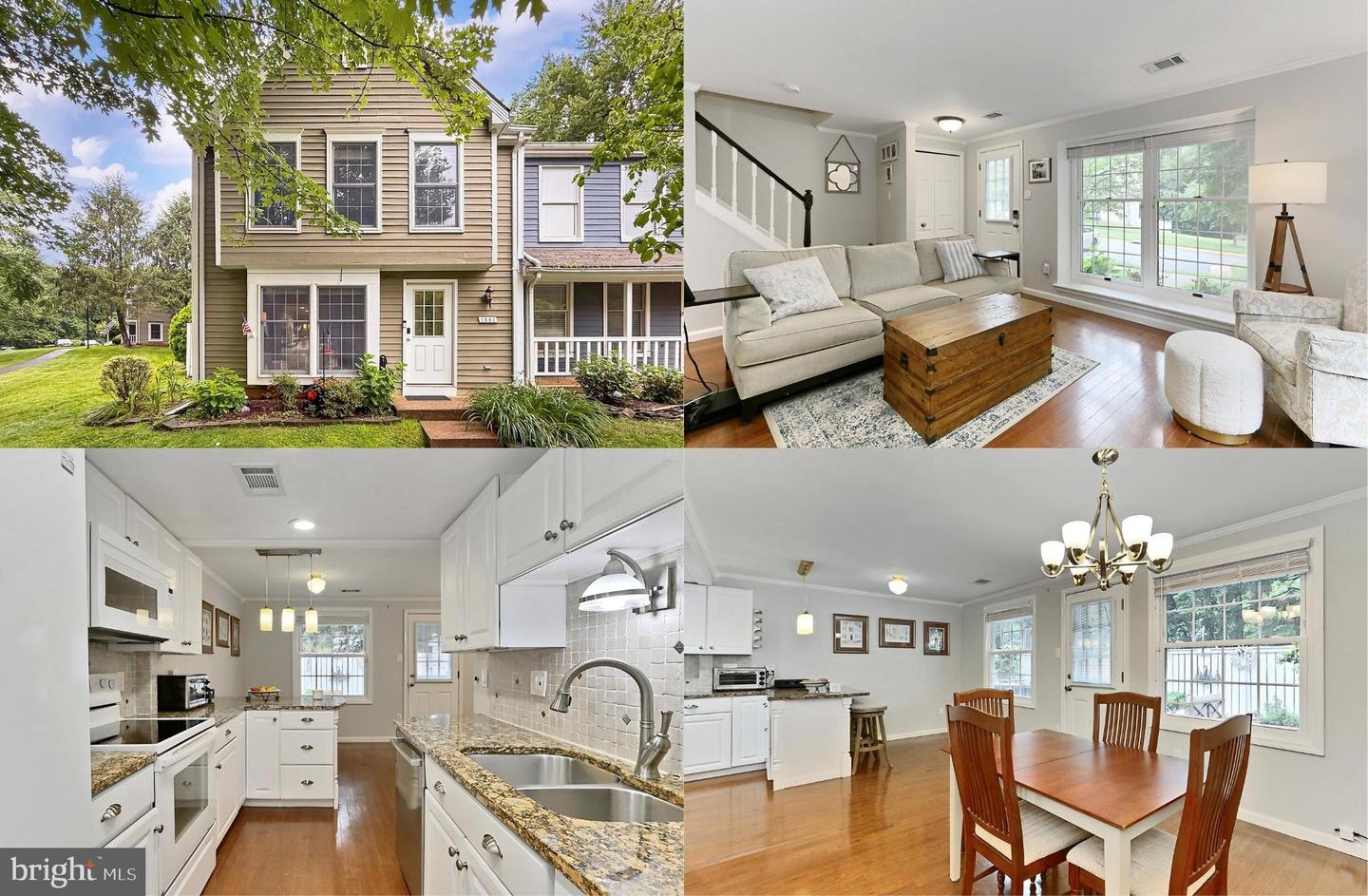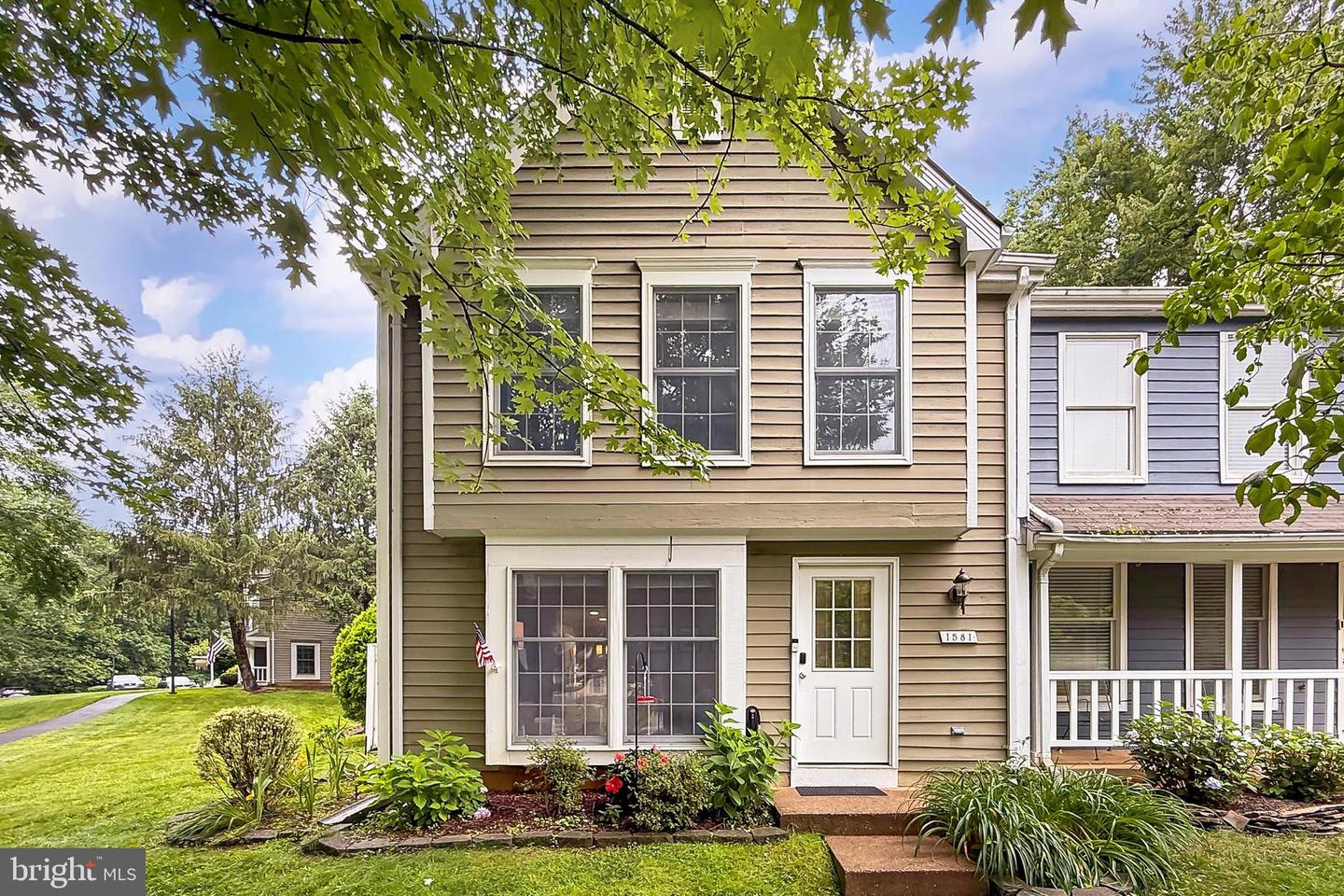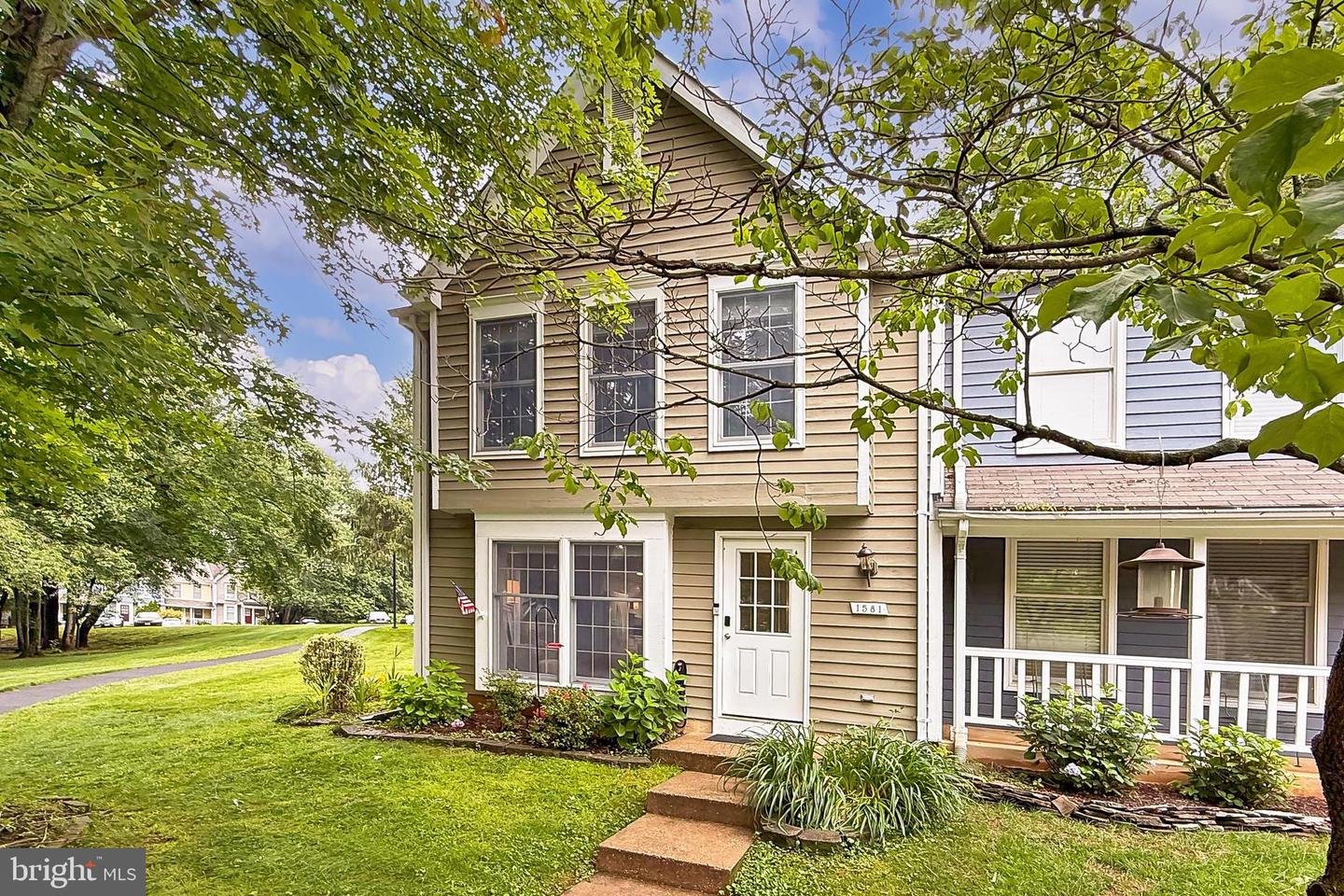


1581 Poplar Grove Dr, Reston, VA 20194
$575,000
3
Beds
3
Baths
1,343
Sq Ft
Townhouse
Active
Listed by
Jennifer D Young
Lauren D Heisey
Keller Williams Realty
Last updated:
July 1, 2025, 04:07 PM
MLS#
VAFX2249252
Source:
BRIGHTMLS
About This Home
Home Facts
Townhouse
3 Baths
3 Bedrooms
Built in 1986
Price Summary
575,000
$428 per Sq. Ft.
MLS #:
VAFX2249252
Last Updated:
July 1, 2025, 04:07 PM
Added:
2 day(s) ago
Rooms & Interior
Bedrooms
Total Bedrooms:
3
Bathrooms
Total Bathrooms:
3
Full Bathrooms:
2
Interior
Living Area:
1,343 Sq. Ft.
Structure
Structure
Architectural Style:
Colonial
Building Area:
1,343 Sq. Ft.
Year Built:
1986
Lot
Lot Size (Sq. Ft):
2,178
Finances & Disclosures
Price:
$575,000
Price per Sq. Ft:
$428 per Sq. Ft.
Contact an Agent
Yes, I would like more information from Coldwell Banker. Please use and/or share my information with a Coldwell Banker agent to contact me about my real estate needs.
By clicking Contact I agree a Coldwell Banker Agent may contact me by phone or text message including by automated means and prerecorded messages about real estate services, and that I can access real estate services without providing my phone number. I acknowledge that I have read and agree to the Terms of Use and Privacy Notice.
Contact an Agent
Yes, I would like more information from Coldwell Banker. Please use and/or share my information with a Coldwell Banker agent to contact me about my real estate needs.
By clicking Contact I agree a Coldwell Banker Agent may contact me by phone or text message including by automated means and prerecorded messages about real estate services, and that I can access real estate services without providing my phone number. I acknowledge that I have read and agree to the Terms of Use and Privacy Notice.