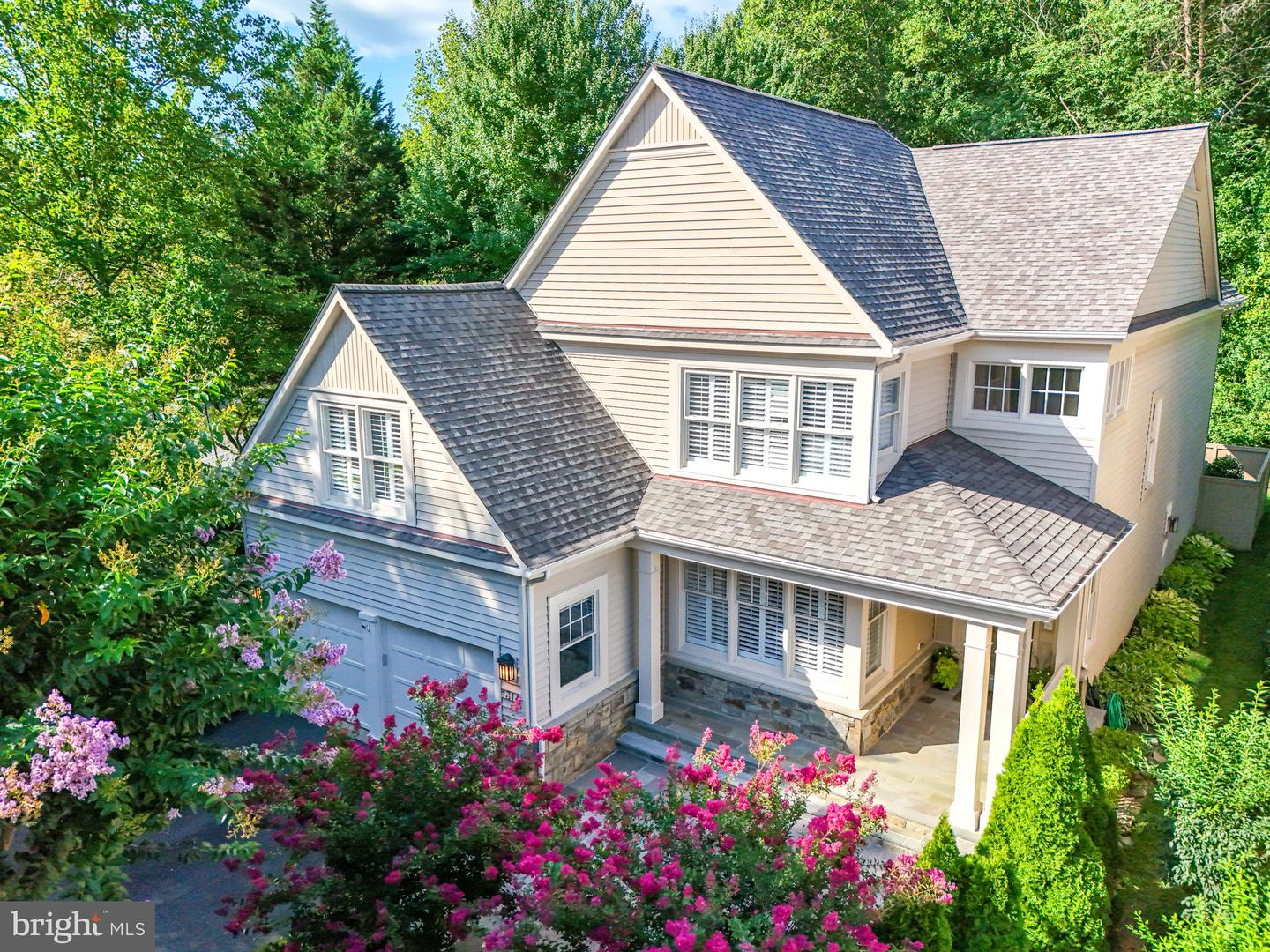Open House for 9/9 has been cancelled.nnThis beautiful home has just returned to the market, now boasting a BRAND NEW ROOF (25 year warranty) AND an even MORE ATTRACTIVE PRICE POINT! This home offers incredible value for discerning buyers who are seeking both quality and affordability in North Reston.nnThe captivating curb appeal, graced by a flagstone walkway, patio, retaining walls and bursts of color welcomes you to explore this stunning contemporary home!.nnWelcome to 1314 Red Hawk Circle, a Gulick Hawthorne model nestled in the Highland cluster of Reston, Virginia. This exceptional residence boasts three levels of living space, offering a perfect blend of comfort and style. With 5 bedrooms and 4.5 bathrooms, this home provides ample space for individuals and families of all sizes. nnAs you enter, you will be greeted by a 2 story foyer and high ceilings that create an open and inviting atmosphere. The seperate, yet open, dining room is off to your left and as you move forward you will enter the fabulous open concept floor plan, including the gourmet kitchen with stainless steel appliances (less than 3 years old) , granite counters, tile backsplash and a large island. Also included in the open living space is an informal dining area and large living room with a stone surround gas fireplace and built-ins. Off of the living room are glass french doors that open to the light filled office with beautiful built-ins. The main level features gorgeous wood floors, adding warmth and elegance to the living space. nnThe upper level is adorned with plush carpeting, ensuring cozy comfort in the bedrooms and hallway. Upstairs you will find the large Primary Bedroom with a sitting area, Walk-in closets and the Primary Bath with beautiful cabinets, a soaking tub and a shower with neutral custom tile. Bedrooms 2 & 3 have plenty of space, walk-in closets and a Jack and Jill bathroom that has new mirrors, lighting and faucets. The 4th bedroom has new luxury vinyl plank flooring, a walk-in closet and an ensuite bath. The upper level also features a second washer and dryer. nnThe interior of the home has been freshly painted with new lighting fixtures throughout and custom plantation shutters adorn almost every room in the home!nnThe extensive hardscapes and beautiful high-end plant material, including stunning crape myrtles, create a visually appealing and low-maintenance outdoor oasis. Imagine hosting gatherings on the spacious deck or enjoying the hot tub in the evening where you can relax and unwind.!nnThe fully fenced-in back yard provides privacy and backs to trees. Located at the end of a cul-de-sac, the home is perfect for families with children or those wanting the privacy and feel of a small neighborhood.nnIn addition to the new roof and the newer appliances, the AC units are less than 3 years old, offering worry free living for years to come.nnThe home is conveniently located next to the Northpoint Village Shopping Center, with grocery, coffee and shops. It is just a quick drive to the Reston Town Center, providing easy access to an array of amenities. Enjoy a vibrant community filled with shopping, dining, entertainment options, and a range of recreational activities. The renowned amenities of Reston, such as pools, tennis courts, trails, and parks, are at your fingertips, ensuring an active and fulfilling lifestyle.nnDon't miss the opportunity to make this remarkable home at 1314 Red Hawk Circle your own. Experience the perfect combination of luxury, comfort, and convenience in the heart of Reston, Virginia.
