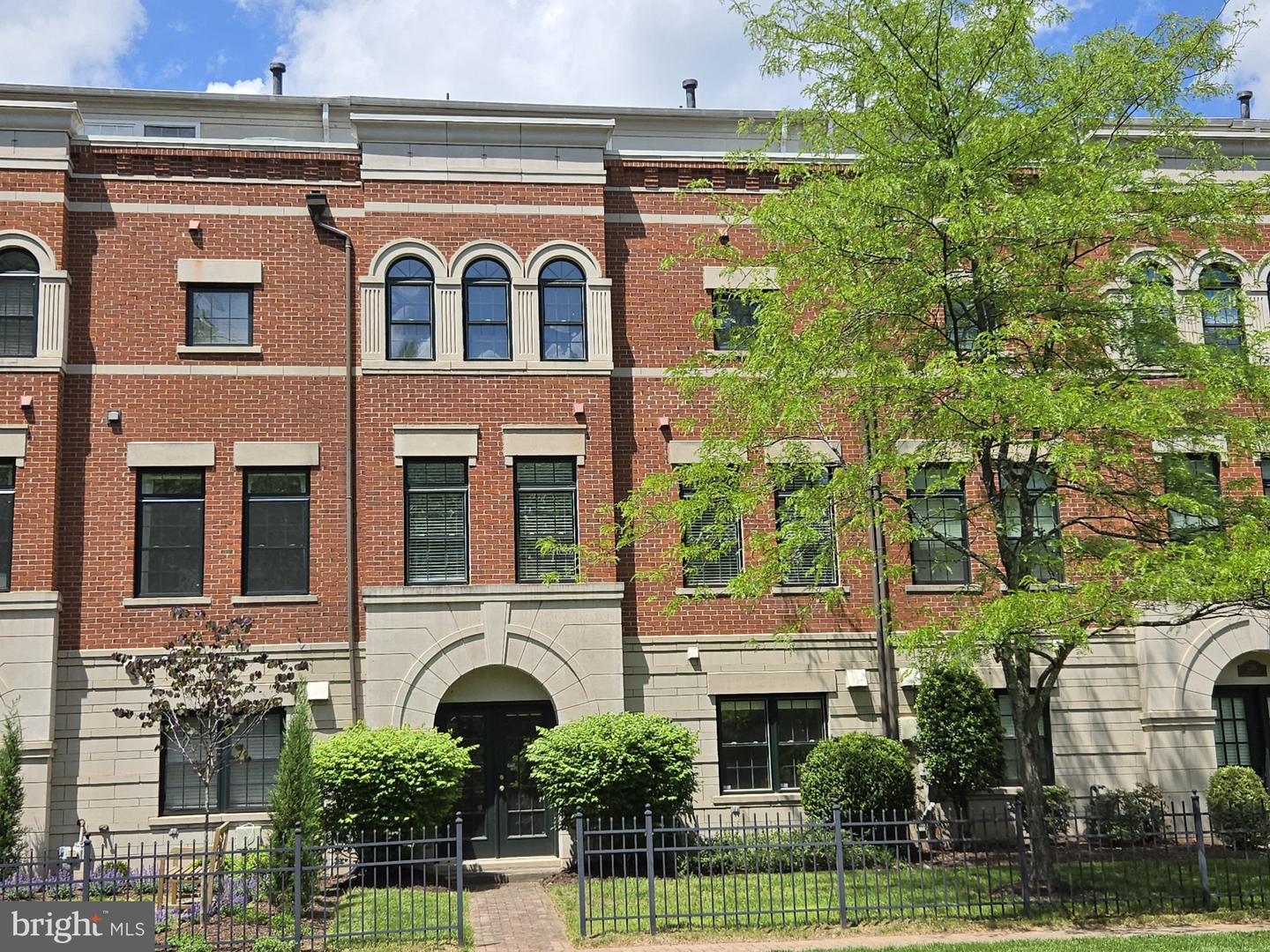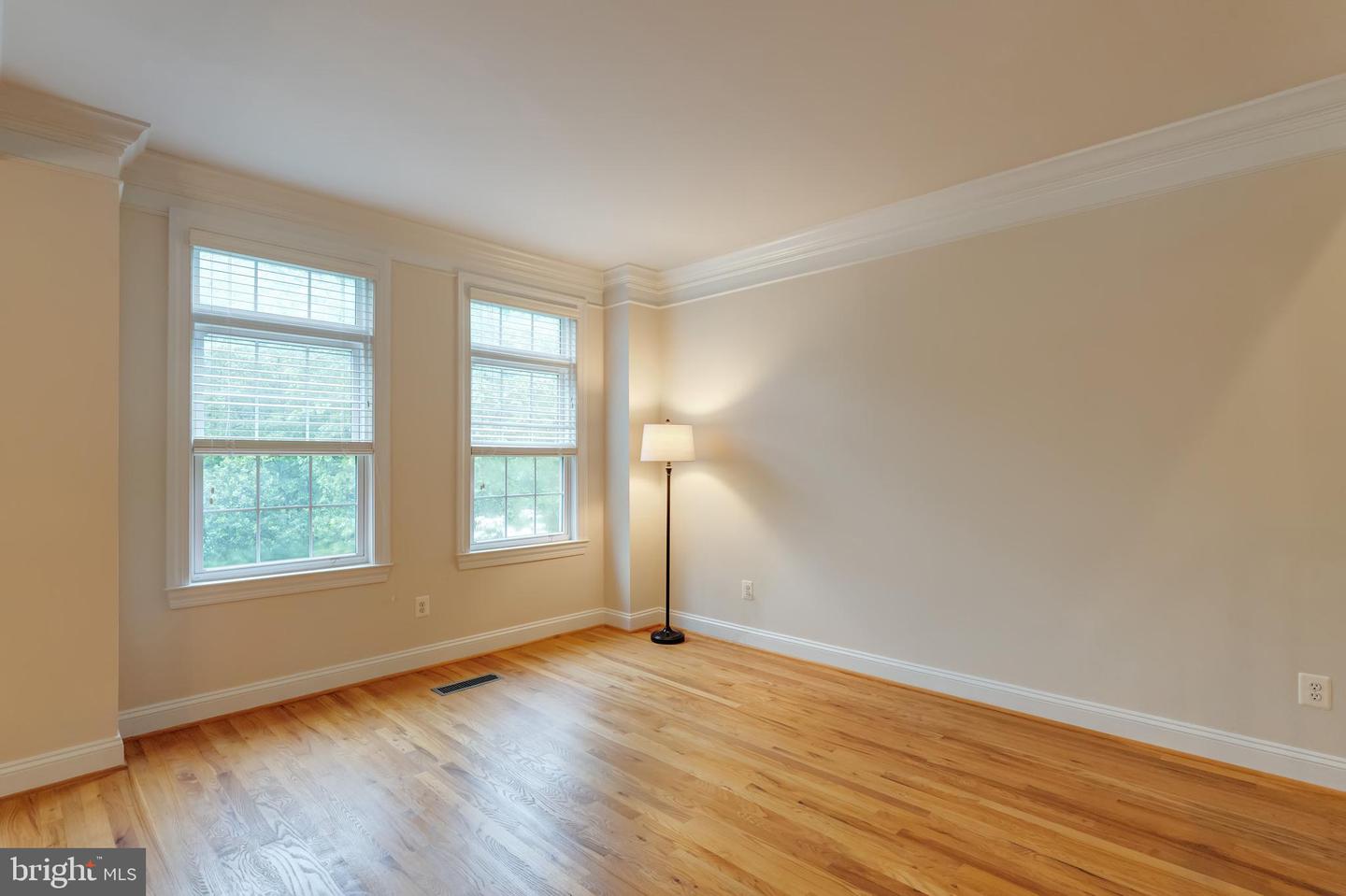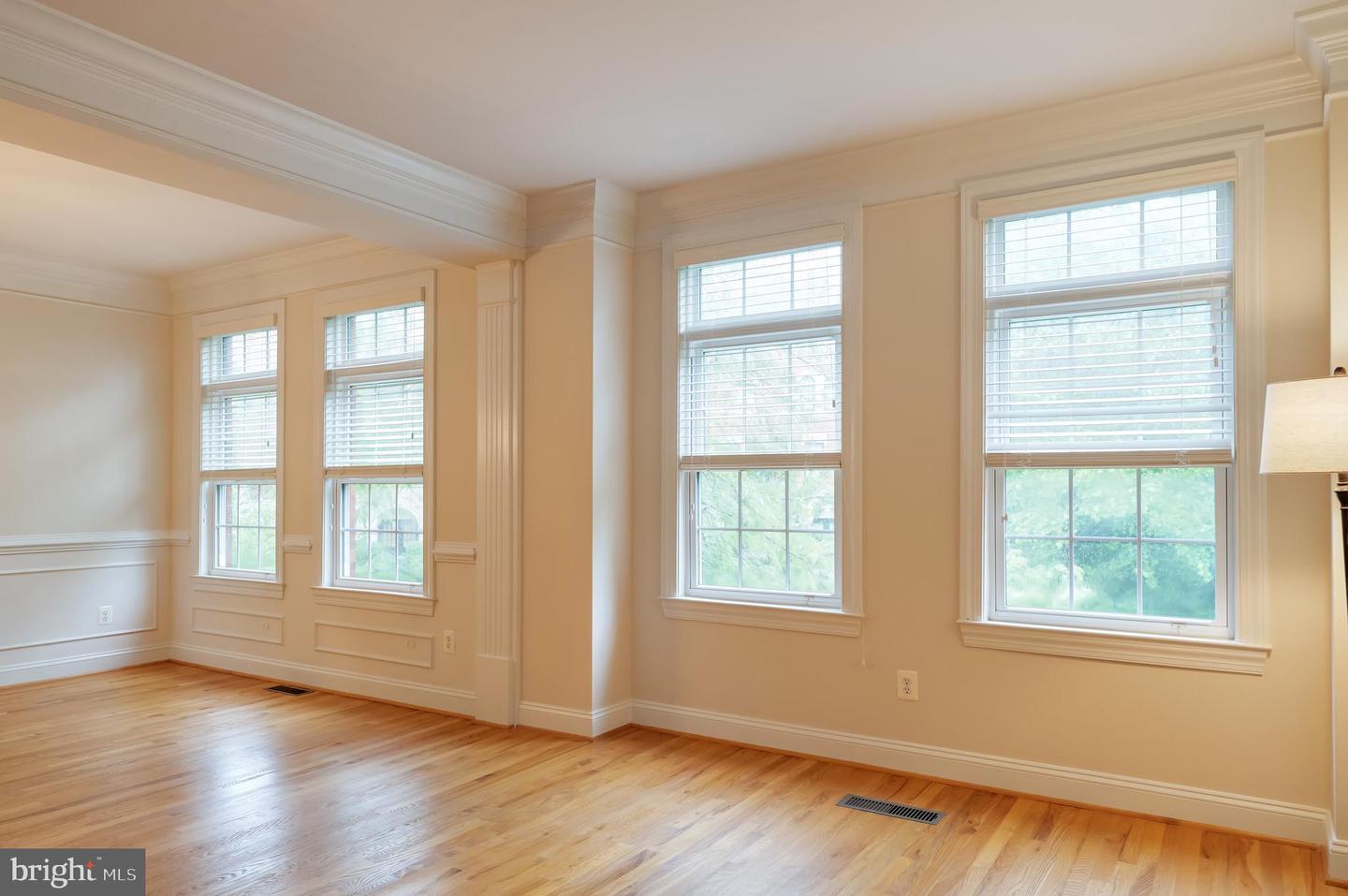


Listed by
Mark G Goedde
Long & Foster Real Estate, Inc.
Last updated:
May 21, 2025, 01:41 PM
MLS#
VAFX2241096
Source:
BRIGHTMLS
About This Home
Home Facts
Townhouse
4 Baths
3 Bedrooms
Built in 2001
Price Summary
1,185,000
$480 per Sq. Ft.
MLS #:
VAFX2241096
Last Updated:
May 21, 2025, 01:41 PM
Added:
6 day(s) ago
Rooms & Interior
Bedrooms
Total Bedrooms:
3
Bathrooms
Total Bathrooms:
4
Full Bathrooms:
3
Interior
Living Area:
2,466 Sq. Ft.
Structure
Structure
Architectural Style:
Colonial
Building Area:
2,466 Sq. Ft.
Year Built:
2001
Lot
Lot Size (Sq. Ft):
2,178
Finances & Disclosures
Price:
$1,185,000
Price per Sq. Ft:
$480 per Sq. Ft.
Contact an Agent
Yes, I would like more information from Coldwell Banker. Please use and/or share my information with a Coldwell Banker agent to contact me about my real estate needs.
By clicking Contact I agree a Coldwell Banker Agent may contact me by phone or text message including by automated means and prerecorded messages about real estate services, and that I can access real estate services without providing my phone number. I acknowledge that I have read and agree to the Terms of Use and Privacy Notice.
Contact an Agent
Yes, I would like more information from Coldwell Banker. Please use and/or share my information with a Coldwell Banker agent to contact me about my real estate needs.
By clicking Contact I agree a Coldwell Banker Agent may contact me by phone or text message including by automated means and prerecorded messages about real estate services, and that I can access real estate services without providing my phone number. I acknowledge that I have read and agree to the Terms of Use and Privacy Notice.