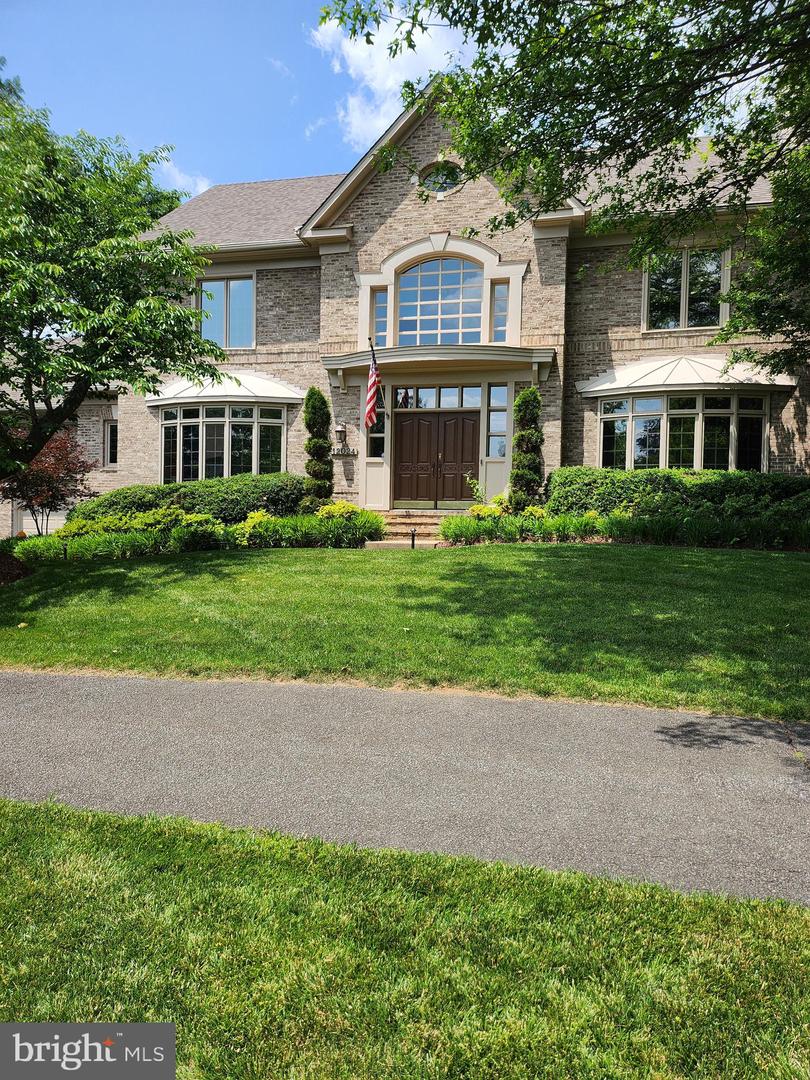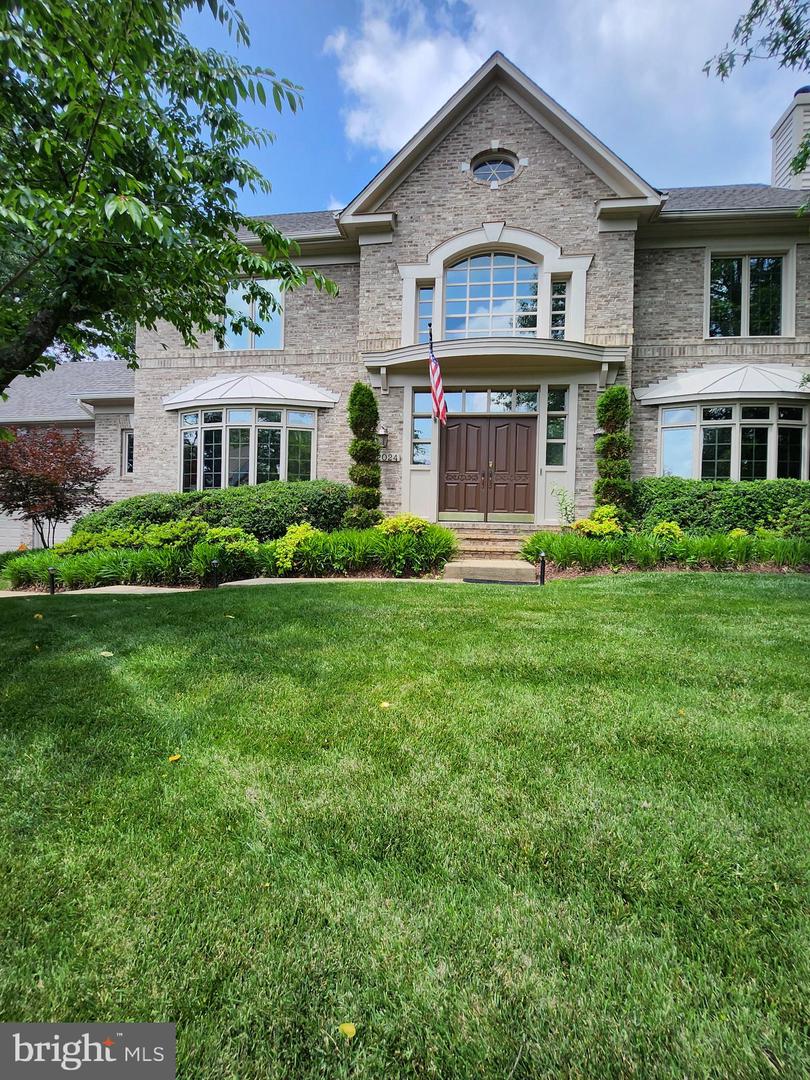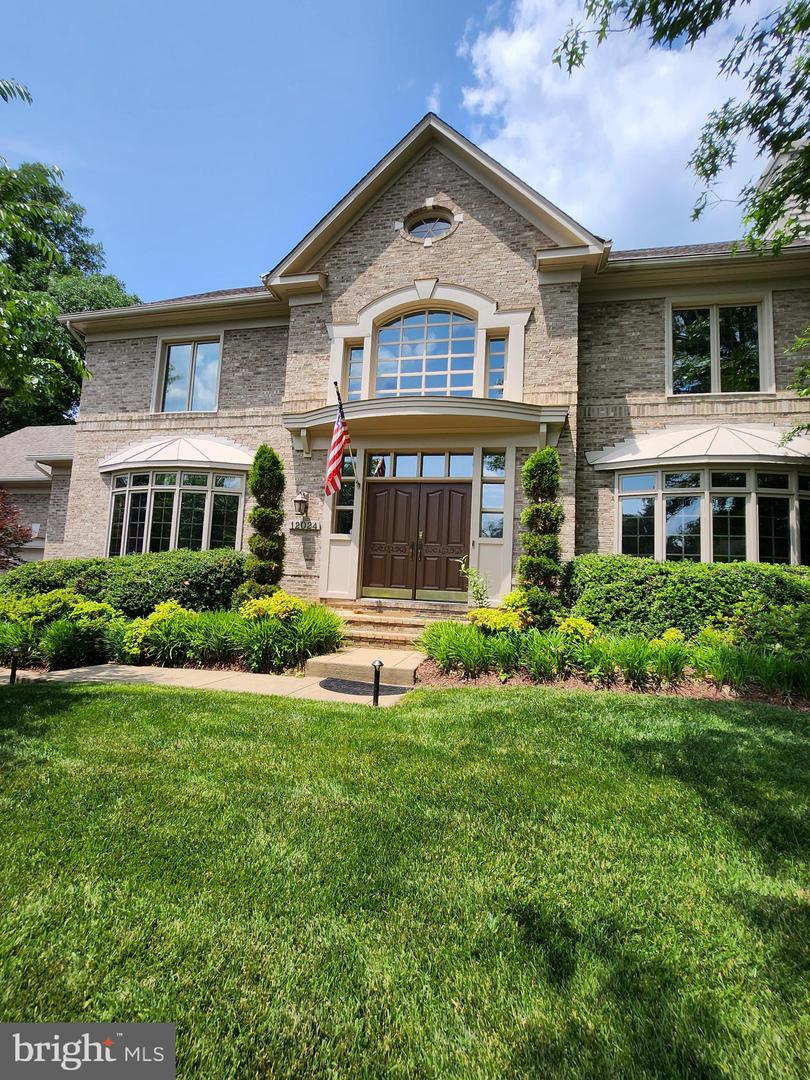


12024 Walnut Branch Rd, Reston, VA 20194
Pending
Listed by
Kimberly A Gerdon
Adriene Pessel
Century 21 New Millennium
Last updated:
July 18, 2025, 07:26 AM
MLS#
VAFX2247750
Source:
BRIGHTMLS
About This Home
Home Facts
Single Family
5 Baths
6 Bedrooms
Built in 1998
Price Summary
1,574,900
$303 per Sq. Ft.
MLS #:
VAFX2247750
Last Updated:
July 18, 2025, 07:26 AM
Added:
10 day(s) ago
Rooms & Interior
Bedrooms
Total Bedrooms:
6
Bathrooms
Total Bathrooms:
5
Full Bathrooms:
4
Interior
Living Area:
5,188 Sq. Ft.
Structure
Structure
Architectural Style:
Colonial
Building Area:
5,188 Sq. Ft.
Year Built:
1998
Lot
Lot Size (Sq. Ft):
16,552
Finances & Disclosures
Price:
$1,574,900
Price per Sq. Ft:
$303 per Sq. Ft.
Contact an Agent
Yes, I would like more information from Coldwell Banker. Please use and/or share my information with a Coldwell Banker agent to contact me about my real estate needs.
By clicking Contact I agree a Coldwell Banker Agent may contact me by phone or text message including by automated means and prerecorded messages about real estate services, and that I can access real estate services without providing my phone number. I acknowledge that I have read and agree to the Terms of Use and Privacy Notice.
Contact an Agent
Yes, I would like more information from Coldwell Banker. Please use and/or share my information with a Coldwell Banker agent to contact me about my real estate needs.
By clicking Contact I agree a Coldwell Banker Agent may contact me by phone or text message including by automated means and prerecorded messages about real estate services, and that I can access real estate services without providing my phone number. I acknowledge that I have read and agree to the Terms of Use and Privacy Notice.