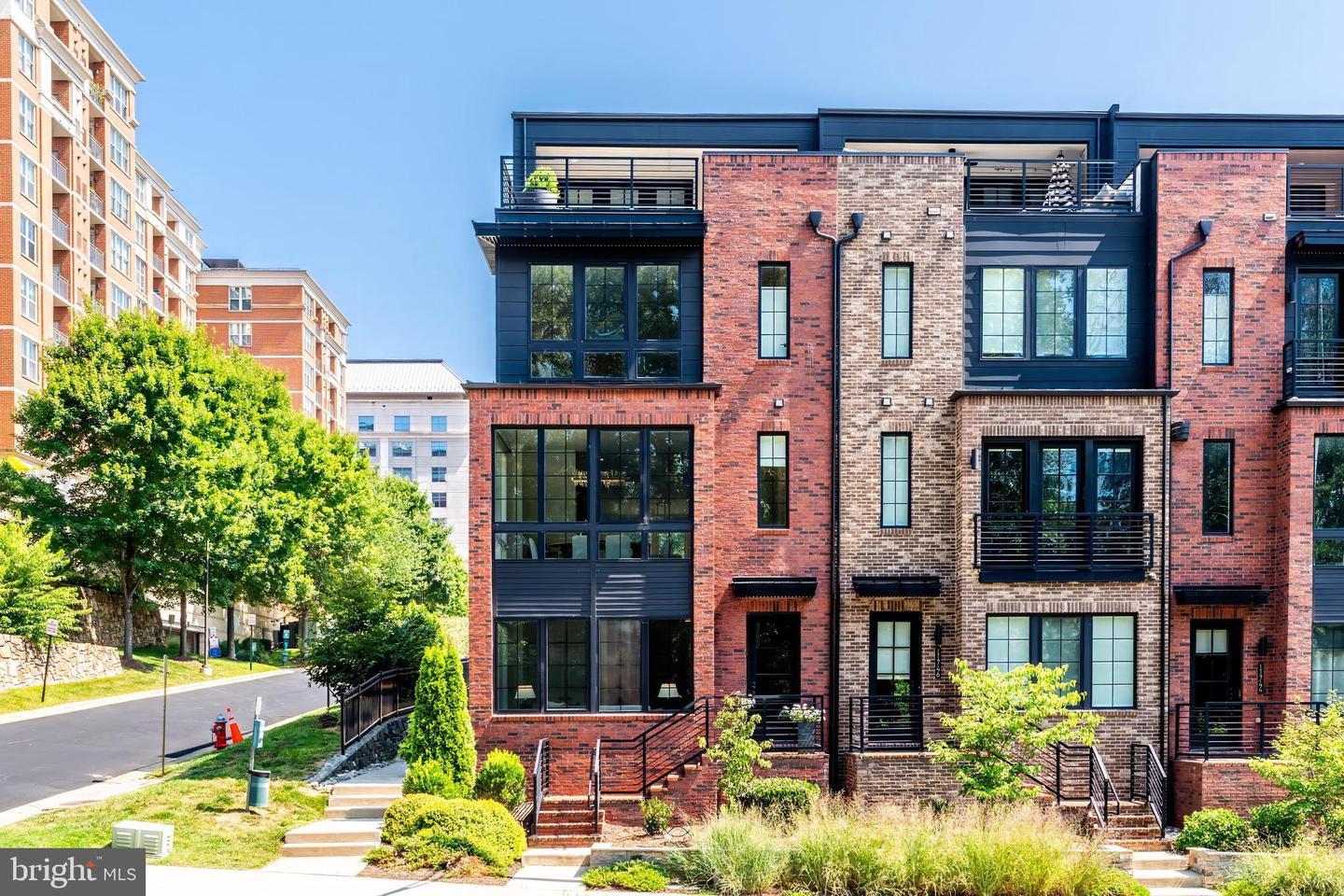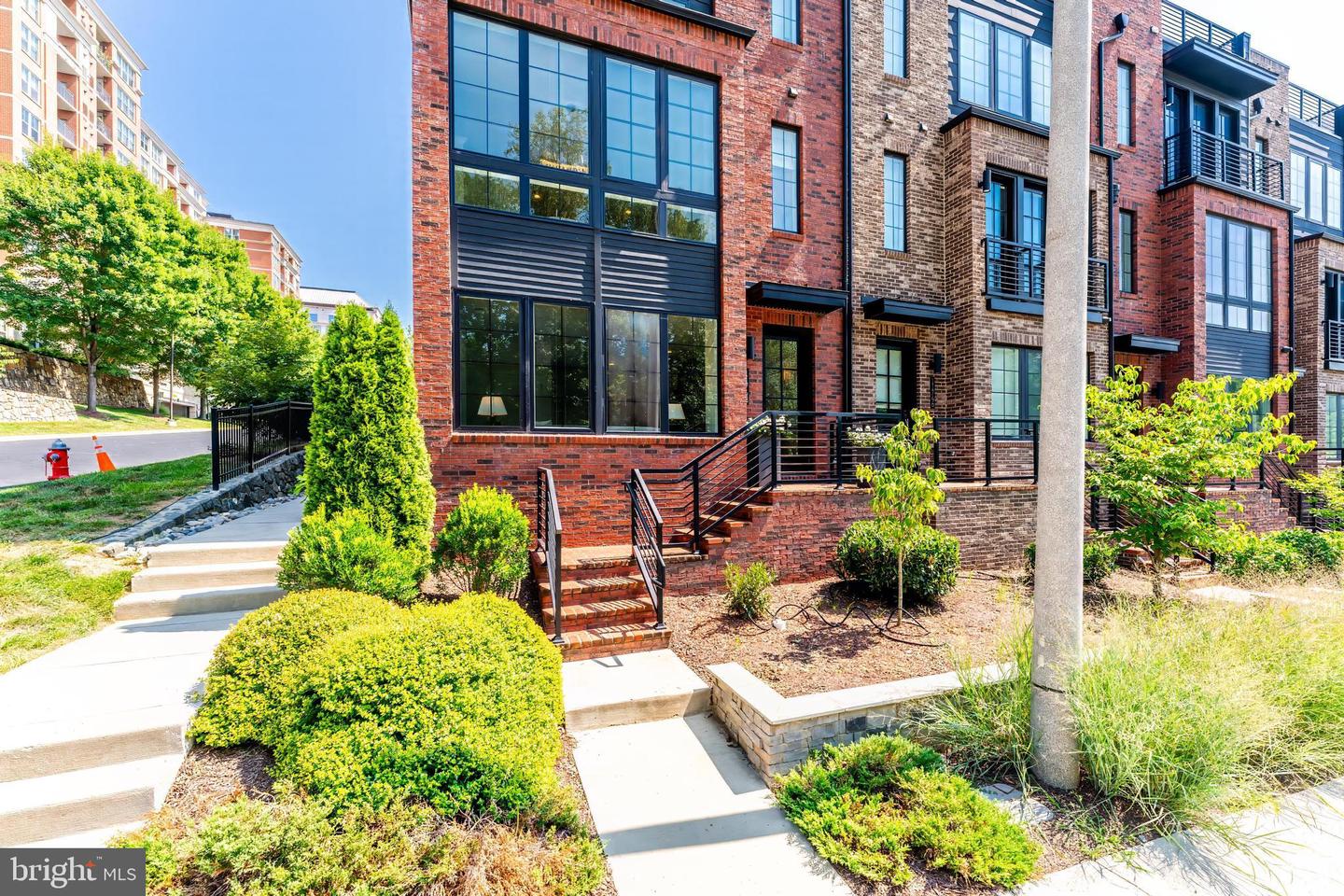11748 Sunrise Valley Dr, Reston, VA 20191
$1,150,000
3
Beds
5
Baths
2,908
Sq Ft
Townhouse
Pending
Listed by
Daan De Raedt
Property Collective
Last updated:
August 7, 2025, 07:24 AM
MLS#
VAFX2257388
Source:
BRIGHTMLS
About This Home
Home Facts
Townhouse
5 Baths
3 Bedrooms
Built in 2020
Price Summary
1,150,000
$395 per Sq. Ft.
MLS #:
VAFX2257388
Last Updated:
August 7, 2025, 07:24 AM
Added:
15 day(s) ago
Rooms & Interior
Bedrooms
Total Bedrooms:
3
Bathrooms
Total Bathrooms:
5
Full Bathrooms:
3
Interior
Living Area:
2,908 Sq. Ft.
Structure
Structure
Architectural Style:
Contemporary
Building Area:
2,908 Sq. Ft.
Year Built:
2020
Lot
Lot Size (Sq. Ft):
1,742
Finances & Disclosures
Price:
$1,150,000
Price per Sq. Ft:
$395 per Sq. Ft.
Contact an Agent
Yes, I would like more information from Coldwell Banker. Please use and/or share my information with a Coldwell Banker agent to contact me about my real estate needs.
By clicking Contact I agree a Coldwell Banker Agent may contact me by phone or text message including by automated means and prerecorded messages about real estate services, and that I can access real estate services without providing my phone number. I acknowledge that I have read and agree to the Terms of Use and Privacy Notice.
Contact an Agent
Yes, I would like more information from Coldwell Banker. Please use and/or share my information with a Coldwell Banker agent to contact me about my real estate needs.
By clicking Contact I agree a Coldwell Banker Agent may contact me by phone or text message including by automated means and prerecorded messages about real estate services, and that I can access real estate services without providing my phone number. I acknowledge that I have read and agree to the Terms of Use and Privacy Notice.


