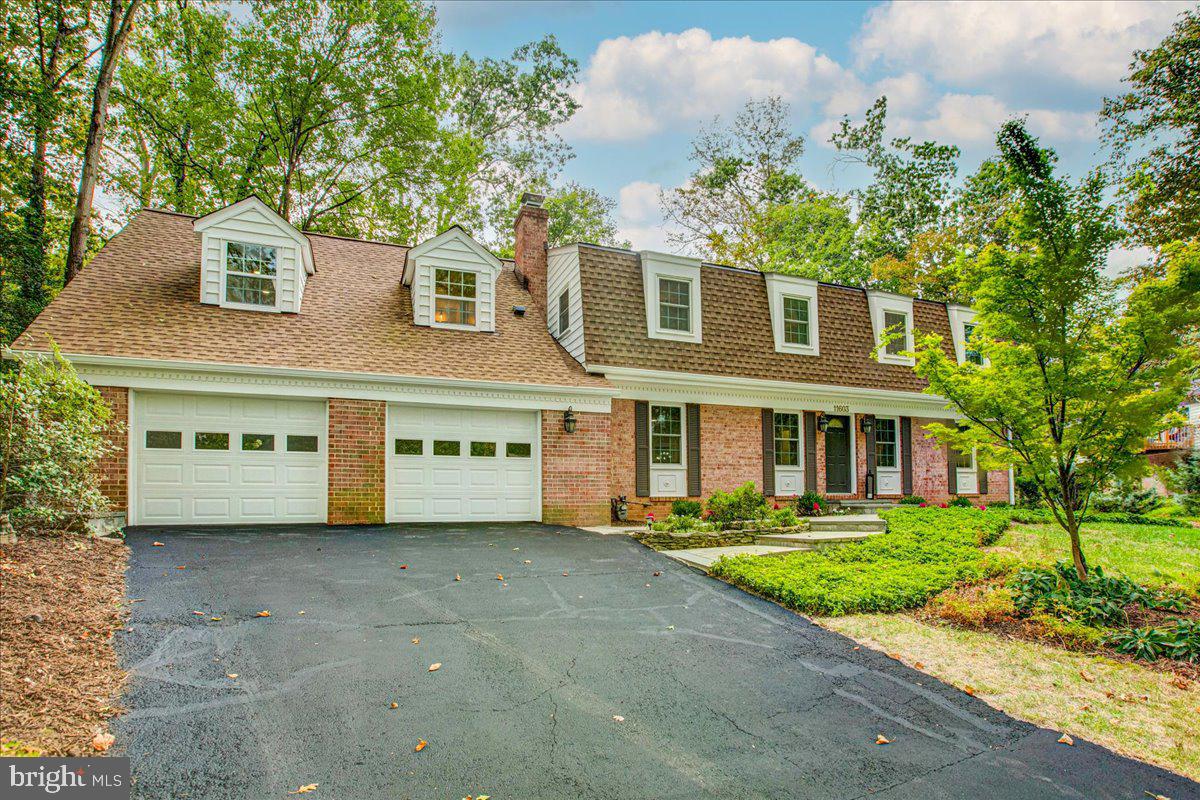


11603 Virgate Ln, Reston, VA 20191
$1,295,000
5
Beds
5
Baths
4,220
Sq Ft
Single Family
Coming Soon
Listed by
Amanda Whitsel Ingram
Pearson Smith Realty, LLC.
Last updated:
September 16, 2025, 01:37 PM
MLS#
VAFX2266278
Source:
BRIGHTMLS
About This Home
Home Facts
Single Family
5 Baths
5 Bedrooms
Built in 1968
Price Summary
1,295,000
$306 per Sq. Ft.
MLS #:
VAFX2266278
Last Updated:
September 16, 2025, 01:37 PM
Added:
7 day(s) ago
Rooms & Interior
Bedrooms
Total Bedrooms:
5
Bathrooms
Total Bathrooms:
5
Full Bathrooms:
4
Interior
Living Area:
4,220 Sq. Ft.
Structure
Structure
Architectural Style:
Colonial, Dutch
Building Area:
4,220 Sq. Ft.
Year Built:
1968
Lot
Lot Size (Sq. Ft):
27,007
Finances & Disclosures
Price:
$1,295,000
Price per Sq. Ft:
$306 per Sq. Ft.
See this home in person
Attend an upcoming open house
Thu, Sep 18
06:00 PM - 08:00 PMSat, Sep 20
01:00 PM - 04:00 PMContact an Agent
Yes, I would like more information from Coldwell Banker. Please use and/or share my information with a Coldwell Banker agent to contact me about my real estate needs.
By clicking Contact I agree a Coldwell Banker Agent may contact me by phone or text message including by automated means and prerecorded messages about real estate services, and that I can access real estate services without providing my phone number. I acknowledge that I have read and agree to the Terms of Use and Privacy Notice.
Contact an Agent
Yes, I would like more information from Coldwell Banker. Please use and/or share my information with a Coldwell Banker agent to contact me about my real estate needs.
By clicking Contact I agree a Coldwell Banker Agent may contact me by phone or text message including by automated means and prerecorded messages about real estate services, and that I can access real estate services without providing my phone number. I acknowledge that I have read and agree to the Terms of Use and Privacy Notice.