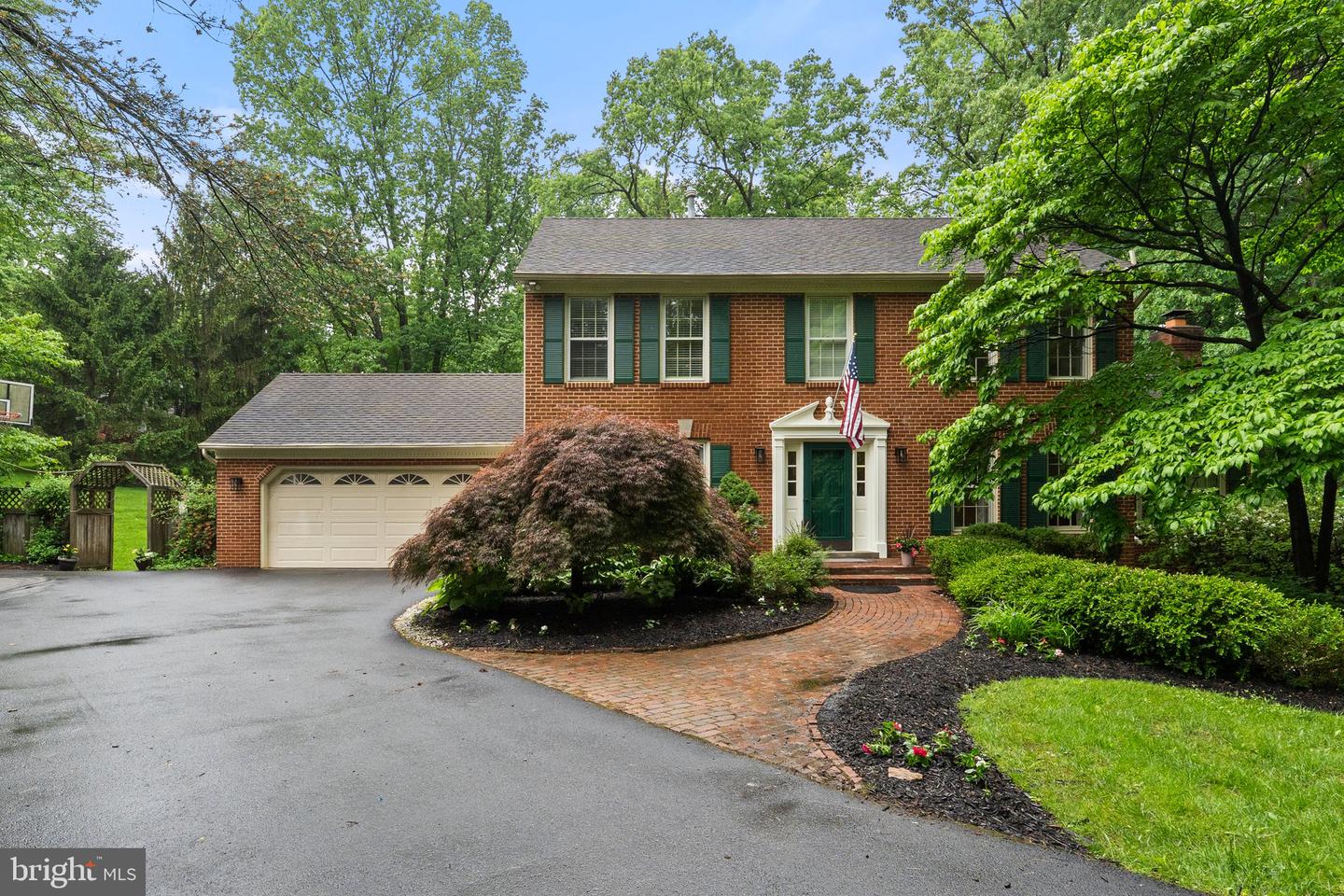Local Realty Service Provided By: Coldwell Banker Schiavone & Associates

11100 Burywood Ln, Reston, VA 20194
$1,425,000
5
Beds
4
Baths
3,897
Sq Ft
Single Family
Sold
Listed by
Jeremy G Browne
Bought with Keller Williams Realty
Century 21 New Millennium, 7035564222, wendy.dean@c21nm.com
MLS#
VAFX2238472
Source:
BRIGHTMLS
Sorry, we are unable to map this address
About This Home
Home Facts
Single Family
4 Baths
5 Bedrooms
Built in 1986
Price Summary
1,350,000
$346 per Sq. Ft.
MLS #:
VAFX2238472
Sold:
June 9, 2025
Rooms & Interior
Bedrooms
Total Bedrooms:
5
Bathrooms
Total Bathrooms:
4
Full Bathrooms:
3
Interior
Living Area:
3,897 Sq. Ft.
Structure
Structure
Architectural Style:
Colonial
Building Area:
3,897 Sq. Ft.
Year Built:
1986
Lot
Lot Size (Sq. Ft):
28,749
Finances & Disclosures
Price:
$1,350,000
Price per Sq. Ft:
$346 per Sq. Ft.
Source:BRIGHTMLS
The information being provided by Bright Mls is for the consumer’s personal, non-commercial use and may not be used for any purpose other than to identify prospective properties consumers may be interested in purchasing. The information is deemed reliable but not guaranteed and should therefore be independently verified. © 2026 Bright Mls All rights reserved.