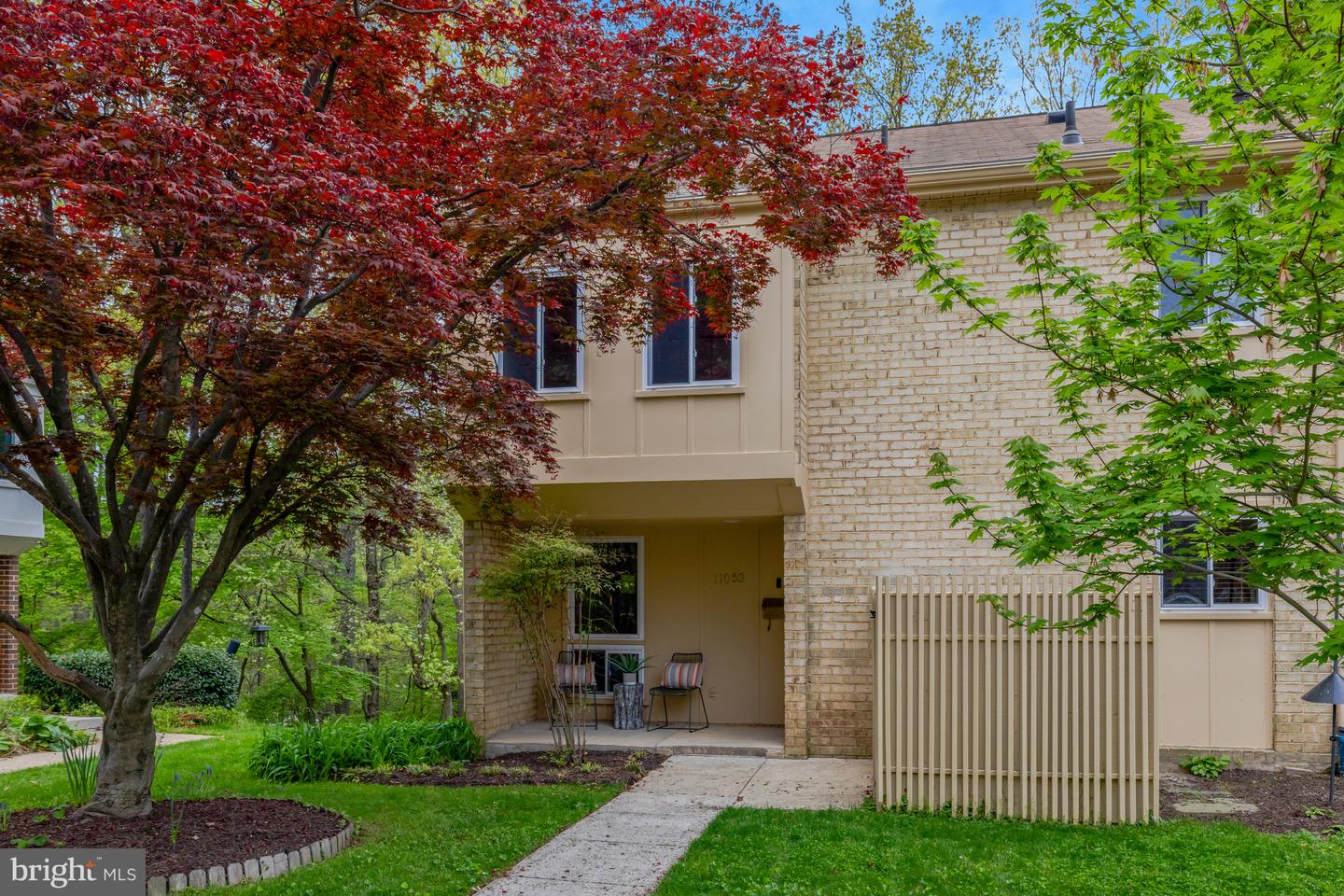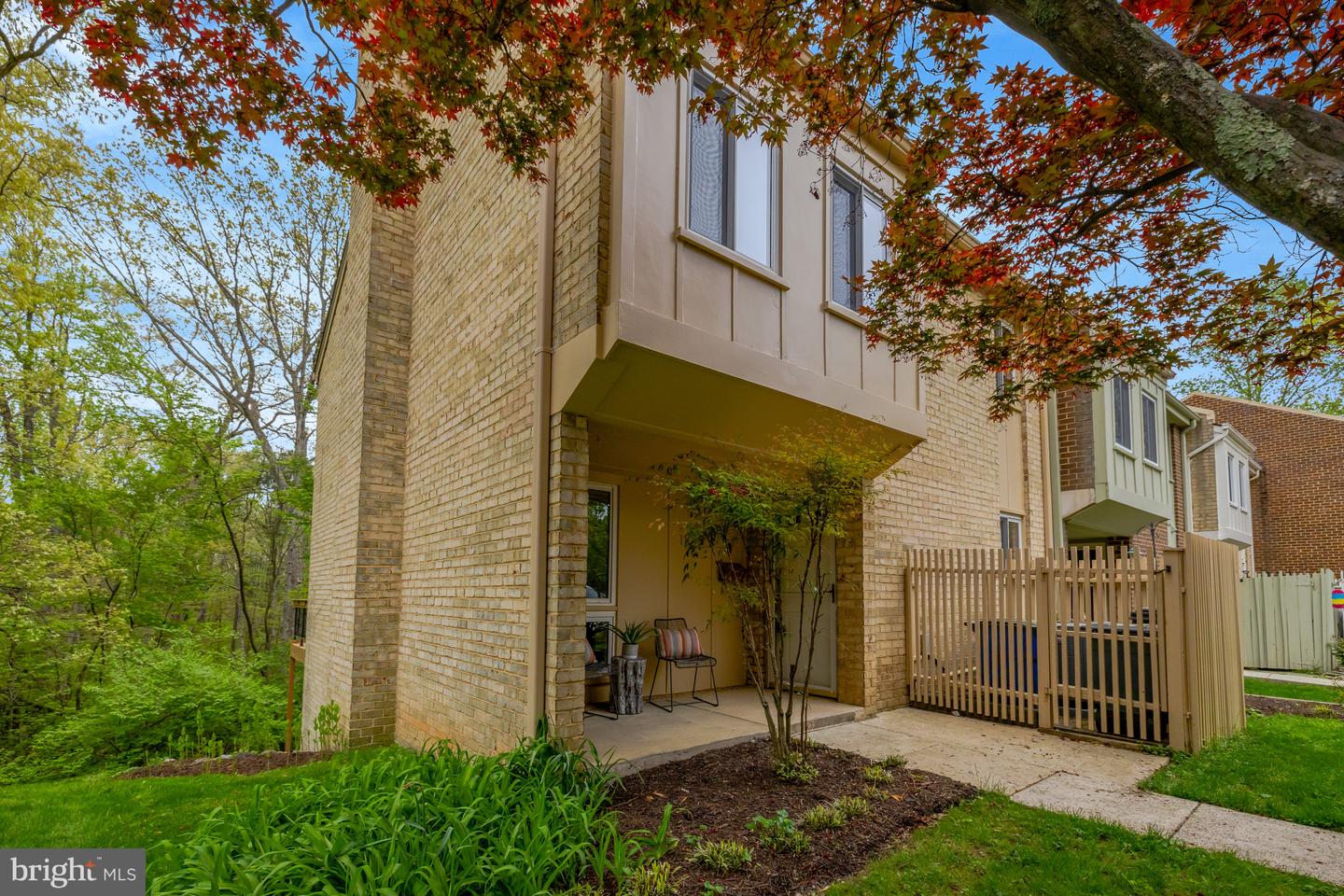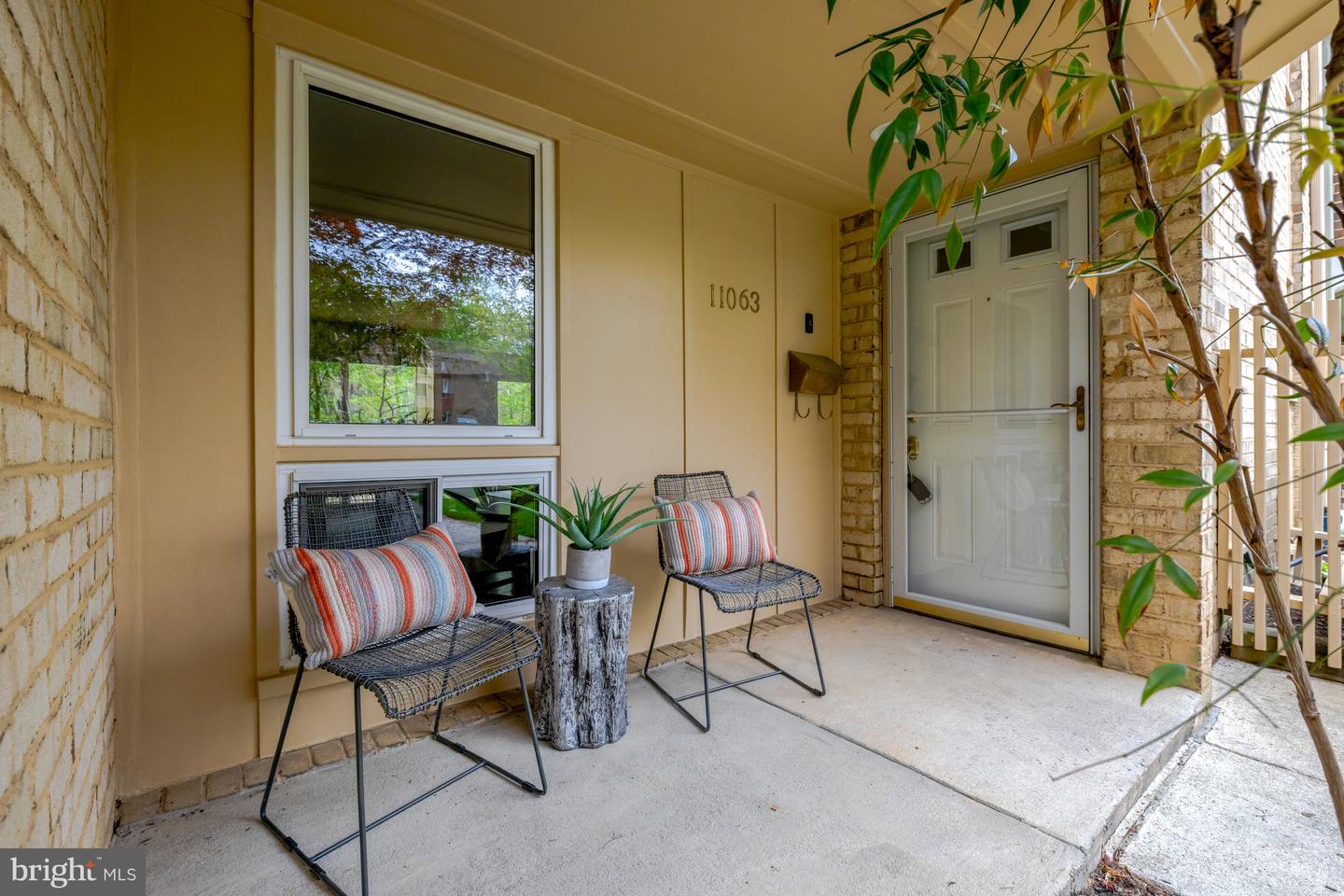


11063 Saffold Way, Reston, VA 20190
$675,000
4
Beds
4
Baths
2,180
Sq Ft
Townhouse
Pending
Listed by
Stacie M Hennig-Davis
Compass
Last updated:
May 1, 2025, 07:32 AM
MLS#
VAFX2231576
Source:
BRIGHTMLS
About This Home
Home Facts
Townhouse
4 Baths
4 Bedrooms
Built in 1969
Price Summary
675,000
$309 per Sq. Ft.
MLS #:
VAFX2231576
Last Updated:
May 1, 2025, 07:32 AM
Added:
7 day(s) ago
Rooms & Interior
Bedrooms
Total Bedrooms:
4
Bathrooms
Total Bathrooms:
4
Full Bathrooms:
3
Interior
Living Area:
2,180 Sq. Ft.
Structure
Structure
Building Area:
2,180 Sq. Ft.
Year Built:
1969
Lot
Lot Size (Sq. Ft):
2,613
Finances & Disclosures
Price:
$675,000
Price per Sq. Ft:
$309 per Sq. Ft.
Contact an Agent
Yes, I would like more information from Coldwell Banker. Please use and/or share my information with a Coldwell Banker agent to contact me about my real estate needs.
By clicking Contact I agree a Coldwell Banker Agent may contact me by phone or text message including by automated means and prerecorded messages about real estate services, and that I can access real estate services without providing my phone number. I acknowledge that I have read and agree to the Terms of Use and Privacy Notice.
Contact an Agent
Yes, I would like more information from Coldwell Banker. Please use and/or share my information with a Coldwell Banker agent to contact me about my real estate needs.
By clicking Contact I agree a Coldwell Banker Agent may contact me by phone or text message including by automated means and prerecorded messages about real estate services, and that I can access real estate services without providing my phone number. I acknowledge that I have read and agree to the Terms of Use and Privacy Notice.