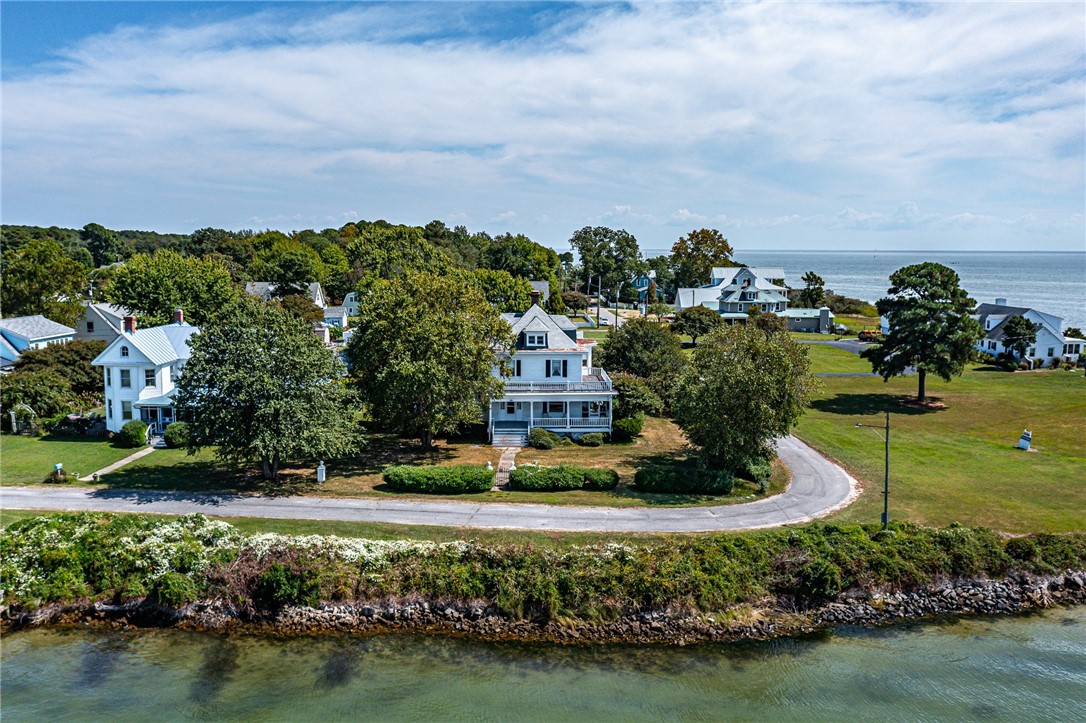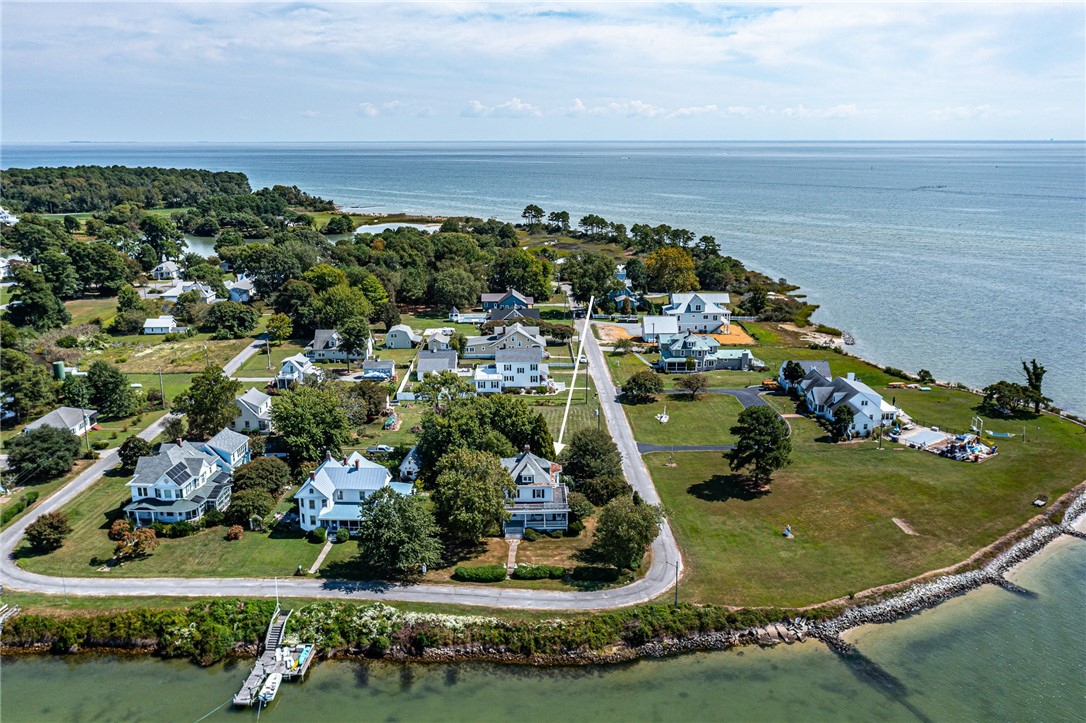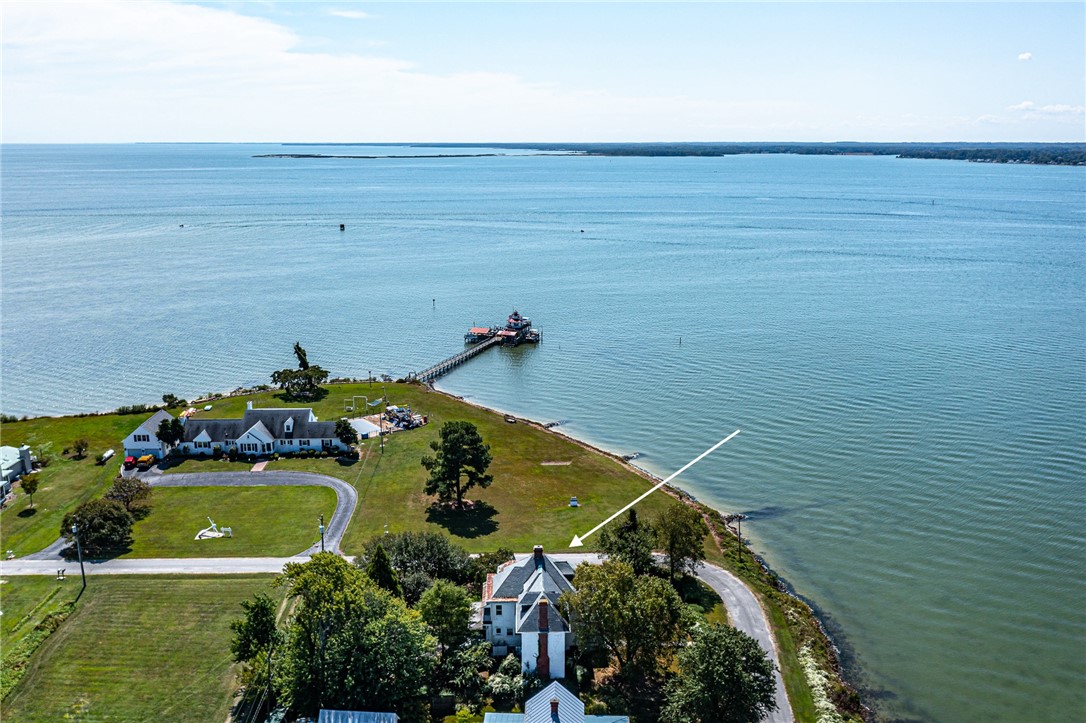


218 Fleeton Point Circle, Reedville, VA 22539
$945,000
3
Beds
3
Baths
2,542
Sq Ft
Single Family
Active
Listed by
David Edward Dew
Katie Horsley Dew
Isabell K. Horsley Real Estate
804-435-2644
Last updated:
October 2, 2025, 02:43 PM
MLS#
2523911
Source:
RV
About This Home
Home Facts
Single Family
3 Baths
3 Bedrooms
Built in 1902
Price Summary
945,000
$371 per Sq. Ft.
MLS #:
2523911
Last Updated:
October 2, 2025, 02:43 PM
Added:
20 day(s) ago
Rooms & Interior
Bedrooms
Total Bedrooms:
3
Bathrooms
Total Bathrooms:
3
Full Bathrooms:
3
Interior
Living Area:
2,542 Sq. Ft.
Structure
Structure
Architectural Style:
Farmhouse, Victorian
Building Area:
2,542 Sq. Ft.
Year Built:
1902
Lot
Lot Size (Sq. Ft):
8,712
Finances & Disclosures
Price:
$945,000
Price per Sq. Ft:
$371 per Sq. Ft.
Contact an Agent
Yes, I would like more information from Coldwell Banker. Please use and/or share my information with a Coldwell Banker agent to contact me about my real estate needs.
By clicking Contact I agree a Coldwell Banker Agent may contact me by phone or text message including by automated means and prerecorded messages about real estate services, and that I can access real estate services without providing my phone number. I acknowledge that I have read and agree to the Terms of Use and Privacy Notice.
Contact an Agent
Yes, I would like more information from Coldwell Banker. Please use and/or share my information with a Coldwell Banker agent to contact me about my real estate needs.
By clicking Contact I agree a Coldwell Banker Agent may contact me by phone or text message including by automated means and prerecorded messages about real estate services, and that I can access real estate services without providing my phone number. I acknowledge that I have read and agree to the Terms of Use and Privacy Notice.