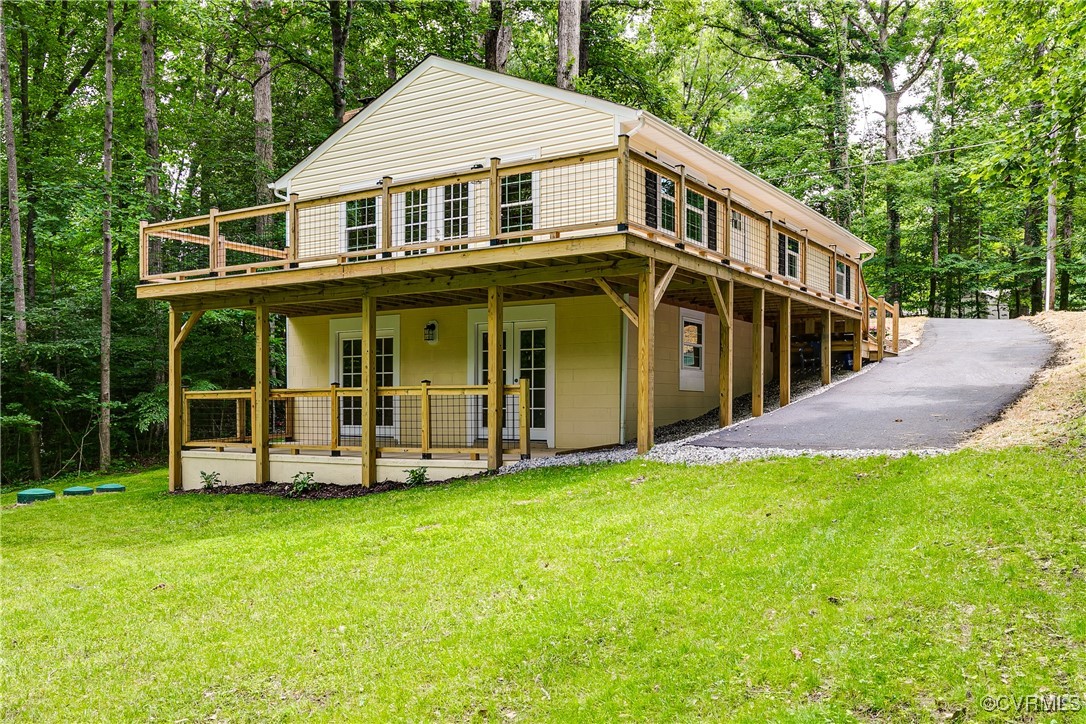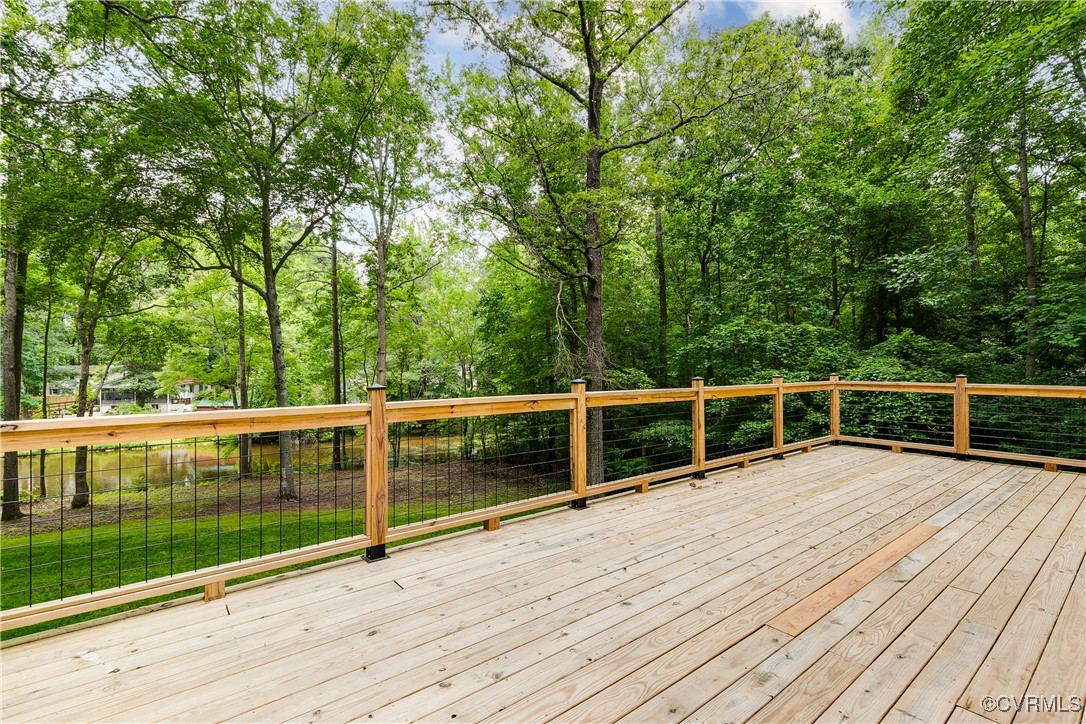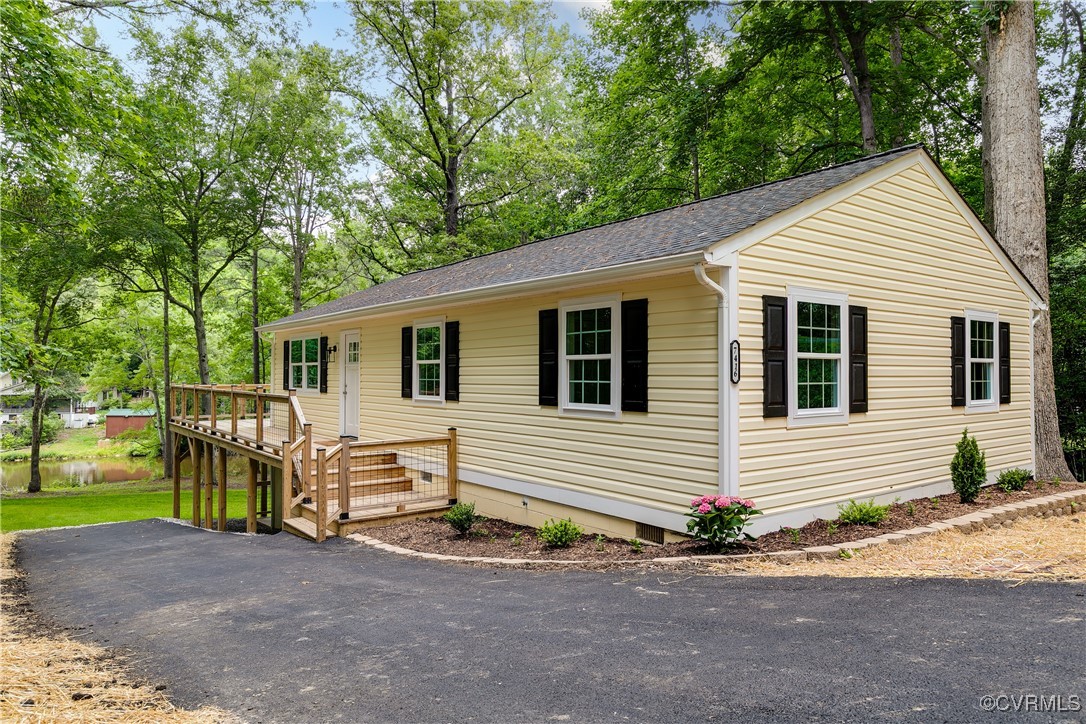


7416 Lakeshore Drive, New Kent, VA 23141
$395,000
4
Beds
3
Baths
1,589
Sq Ft
Single Family
Pending
Listed by
Justin Owen
The Steele Group
804-282-3136
Last updated:
July 4, 2025, 04:50 PM
MLS#
2516158
Source:
RV
About This Home
Home Facts
Single Family
3 Baths
4 Bedrooms
Built in 1973
Price Summary
395,000
$248 per Sq. Ft.
MLS #:
2516158
Last Updated:
July 4, 2025, 04:50 PM
Added:
12 day(s) ago
Rooms & Interior
Bedrooms
Total Bedrooms:
4
Bathrooms
Total Bathrooms:
3
Full Bathrooms:
3
Interior
Living Area:
1,589 Sq. Ft.
Structure
Structure
Architectural Style:
Bungalow, Cottage, Two Story
Building Area:
1,589 Sq. Ft.
Year Built:
1973
Lot
Lot Size (Sq. Ft):
4
Finances & Disclosures
Price:
$395,000
Price per Sq. Ft:
$248 per Sq. Ft.
Contact an Agent
Yes, I would like more information from Coldwell Banker. Please use and/or share my information with a Coldwell Banker agent to contact me about my real estate needs.
By clicking Contact I agree a Coldwell Banker Agent may contact me by phone or text message including by automated means and prerecorded messages about real estate services, and that I can access real estate services without providing my phone number. I acknowledge that I have read and agree to the Terms of Use and Privacy Notice.
Contact an Agent
Yes, I would like more information from Coldwell Banker. Please use and/or share my information with a Coldwell Banker agent to contact me about my real estate needs.
By clicking Contact I agree a Coldwell Banker Agent may contact me by phone or text message including by automated means and prerecorded messages about real estate services, and that I can access real estate services without providing my phone number. I acknowledge that I have read and agree to the Terms of Use and Privacy Notice.