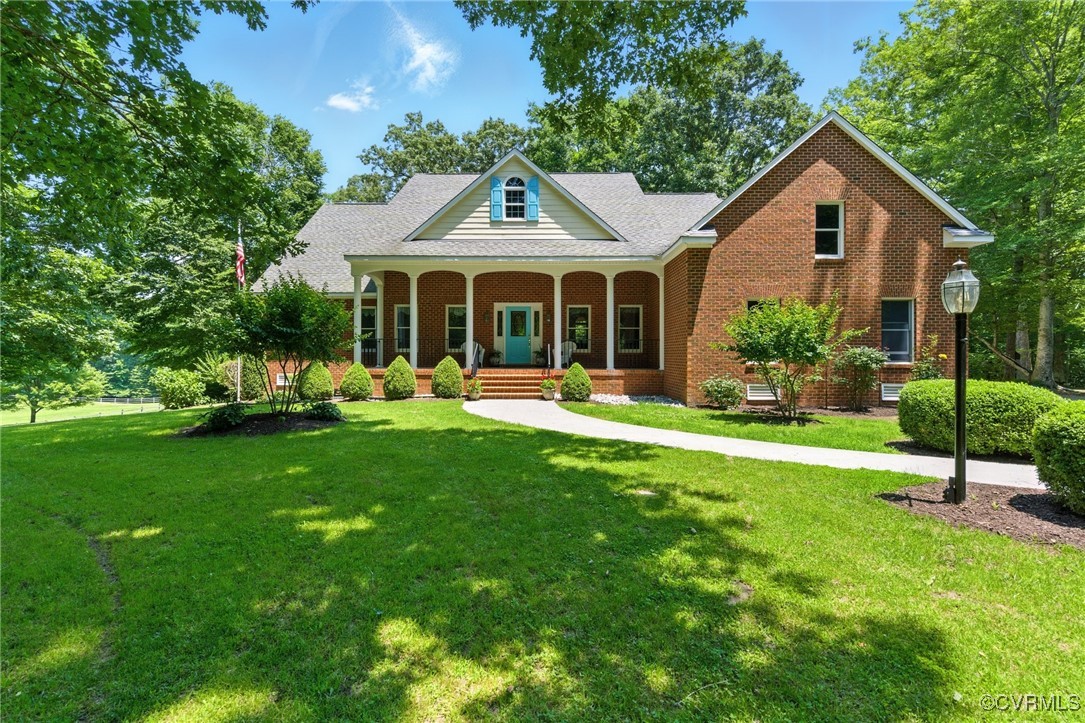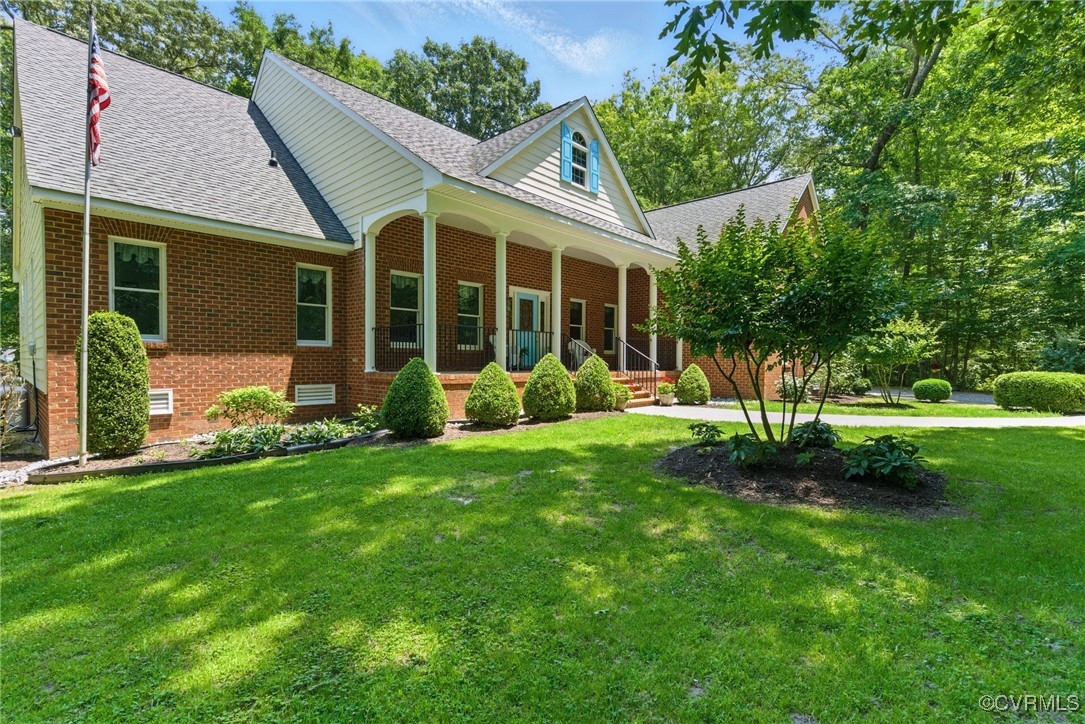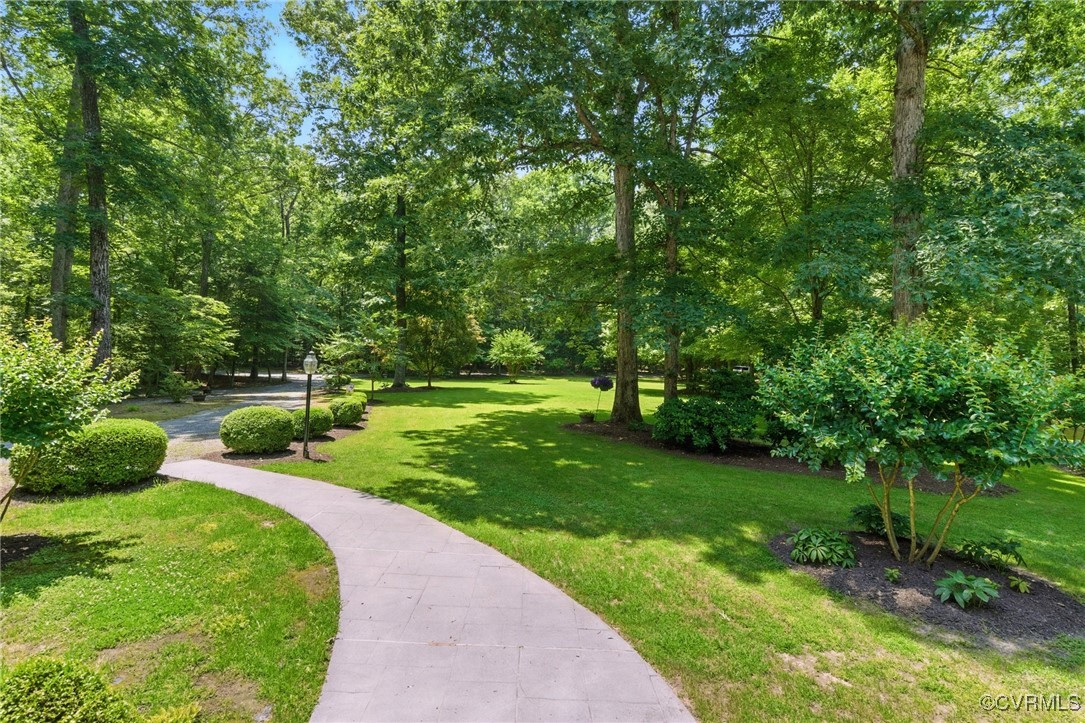


4800 Bailey Branch Lane, Quinton, VA 23141
Active
Listed by
Chuck Jenkins
Long & Foster Realtors
804-822-3220
Last updated:
August 4, 2025, 03:19 PM
MLS#
2517252
Source:
RV
About This Home
Home Facts
Single Family
4 Baths
3 Bedrooms
Built in 1998
Price Summary
869,950
$243 per Sq. Ft.
MLS #:
2517252
Last Updated:
August 4, 2025, 03:19 PM
Added:
1 month(s) ago
Rooms & Interior
Bedrooms
Total Bedrooms:
3
Bathrooms
Total Bathrooms:
4
Full Bathrooms:
3
Interior
Living Area:
3,579 Sq. Ft.
Structure
Structure
Architectural Style:
Custom, Ranch
Building Area:
3,579 Sq. Ft.
Year Built:
1998
Lot
Lot Size (Sq. Ft):
516,186
Finances & Disclosures
Price:
$869,950
Price per Sq. Ft:
$243 per Sq. Ft.
Contact an Agent
Yes, I would like more information from Coldwell Banker. Please use and/or share my information with a Coldwell Banker agent to contact me about my real estate needs.
By clicking Contact I agree a Coldwell Banker Agent may contact me by phone or text message including by automated means and prerecorded messages about real estate services, and that I can access real estate services without providing my phone number. I acknowledge that I have read and agree to the Terms of Use and Privacy Notice.
Contact an Agent
Yes, I would like more information from Coldwell Banker. Please use and/or share my information with a Coldwell Banker agent to contact me about my real estate needs.
By clicking Contact I agree a Coldwell Banker Agent may contact me by phone or text message including by automated means and prerecorded messages about real estate services, and that I can access real estate services without providing my phone number. I acknowledge that I have read and agree to the Terms of Use and Privacy Notice.