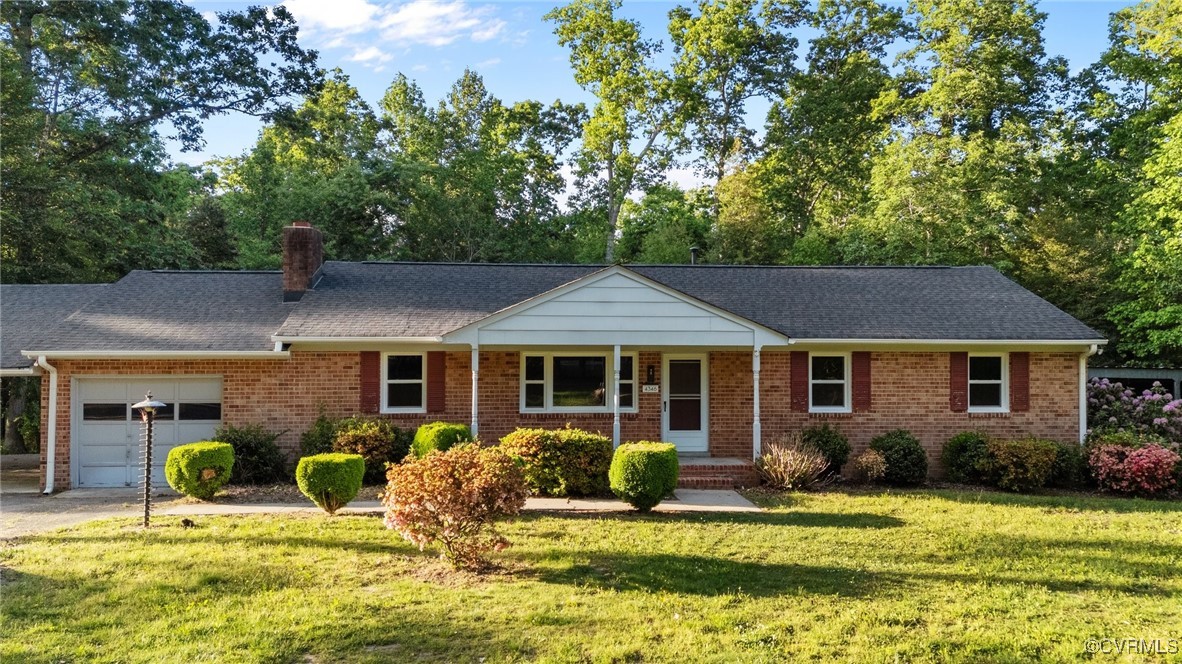Local Realty Service Provided By: Coldwell Banker Elite

4346 New Kent Highway, Quinton, VA 23141
$329,000
3
Beds
2
Baths
1,458
Sq Ft
Single Family
Sold
Listed by
Daniel Harnsberger
Bought with Virginia Capital Realty
eXp Realty LLC.
804-729-5188
MLS#
2511028
Source:
RV
Sorry, we are unable to map this address
About This Home
Home Facts
Single Family
2 Baths
3 Bedrooms
Built in 1974
Price Summary
328,000
$224 per Sq. Ft.
MLS #:
2511028
Sold:
June 26, 2025
Rooms & Interior
Bedrooms
Total Bedrooms:
3
Bathrooms
Total Bathrooms:
2
Full Bathrooms:
2
Interior
Living Area:
1,458 Sq. Ft.
Structure
Structure
Architectural Style:
Ranch
Building Area:
1,458 Sq. Ft.
Year Built:
1974
Lot
Lot Size (Sq. Ft):
65,340
Finances & Disclosures
Price:
$328,000
Price per Sq. Ft:
$224 per Sq. Ft.
The information being provided is for consumers' personal, non-commercial use and may not be used for any purpose other than to identify prospective properties for purchasing. All information provided is deemed reliable but is not guaranteed accurate.The multiple listing information is provided by Central Virginia Regional Multiple Listing Service, LLC from a copyrighted compilation of listings. The compilation of listings and each individual listing are © 2026 Central Virginia Regional Multiple Listing Service, LLC. All rights reserved.