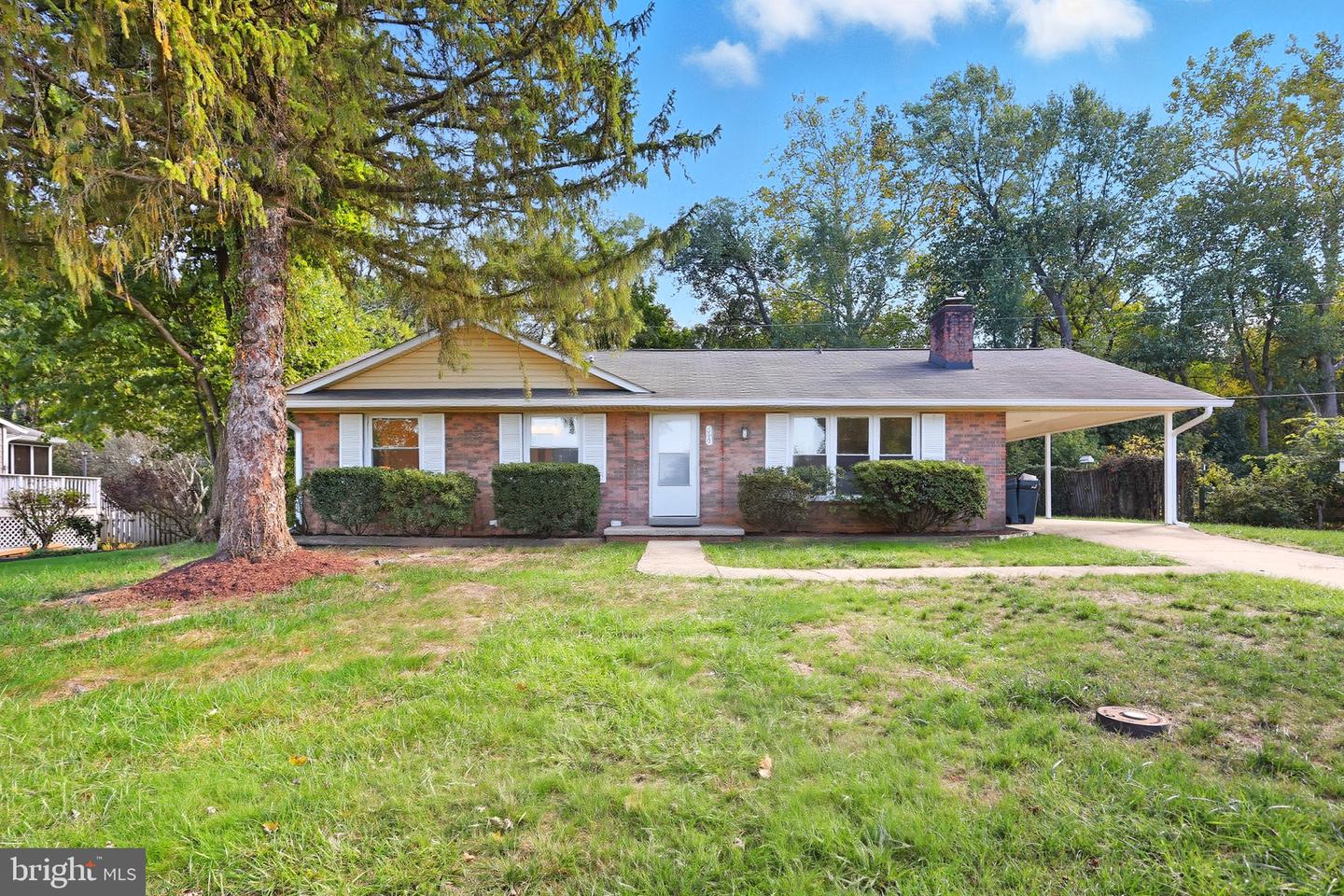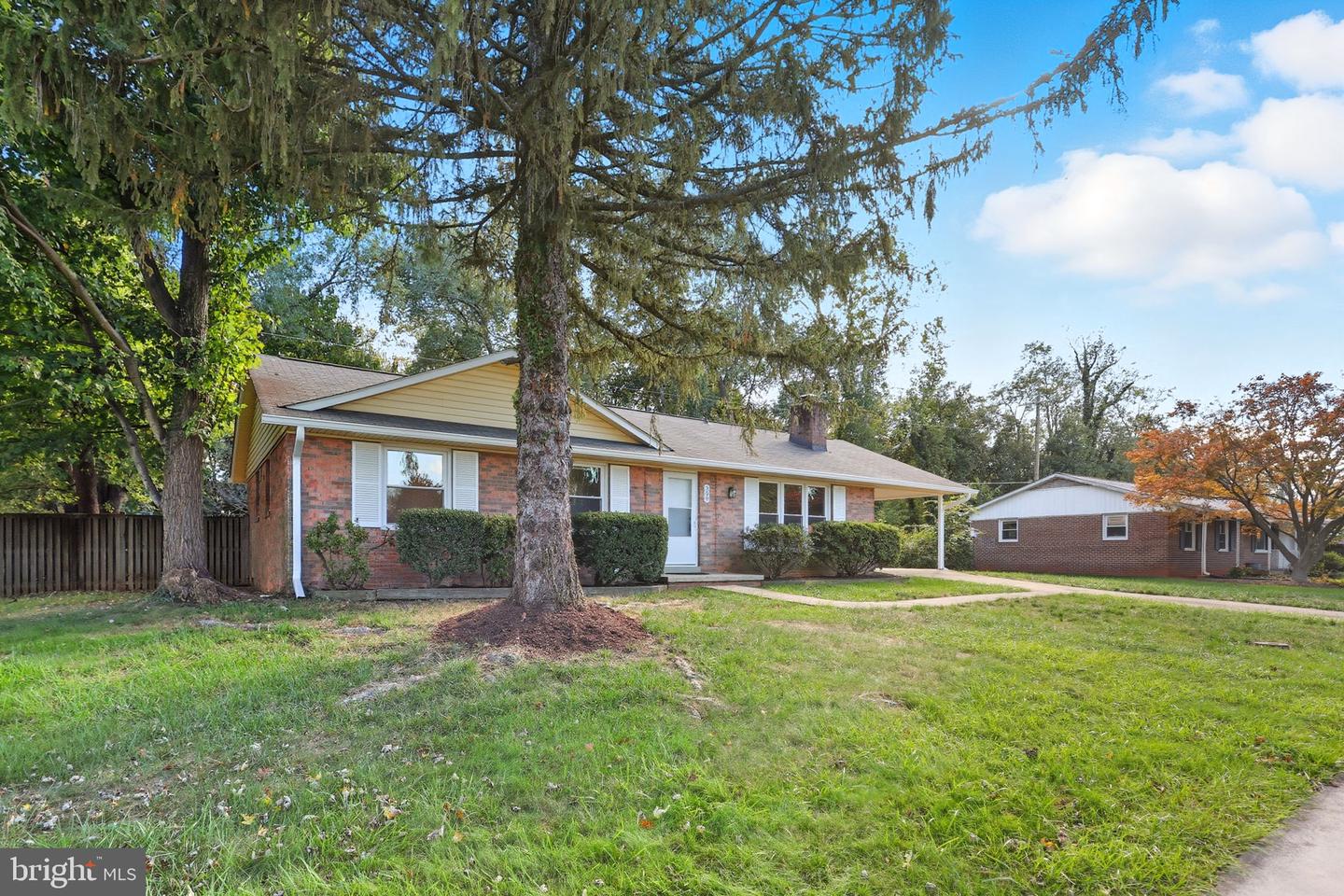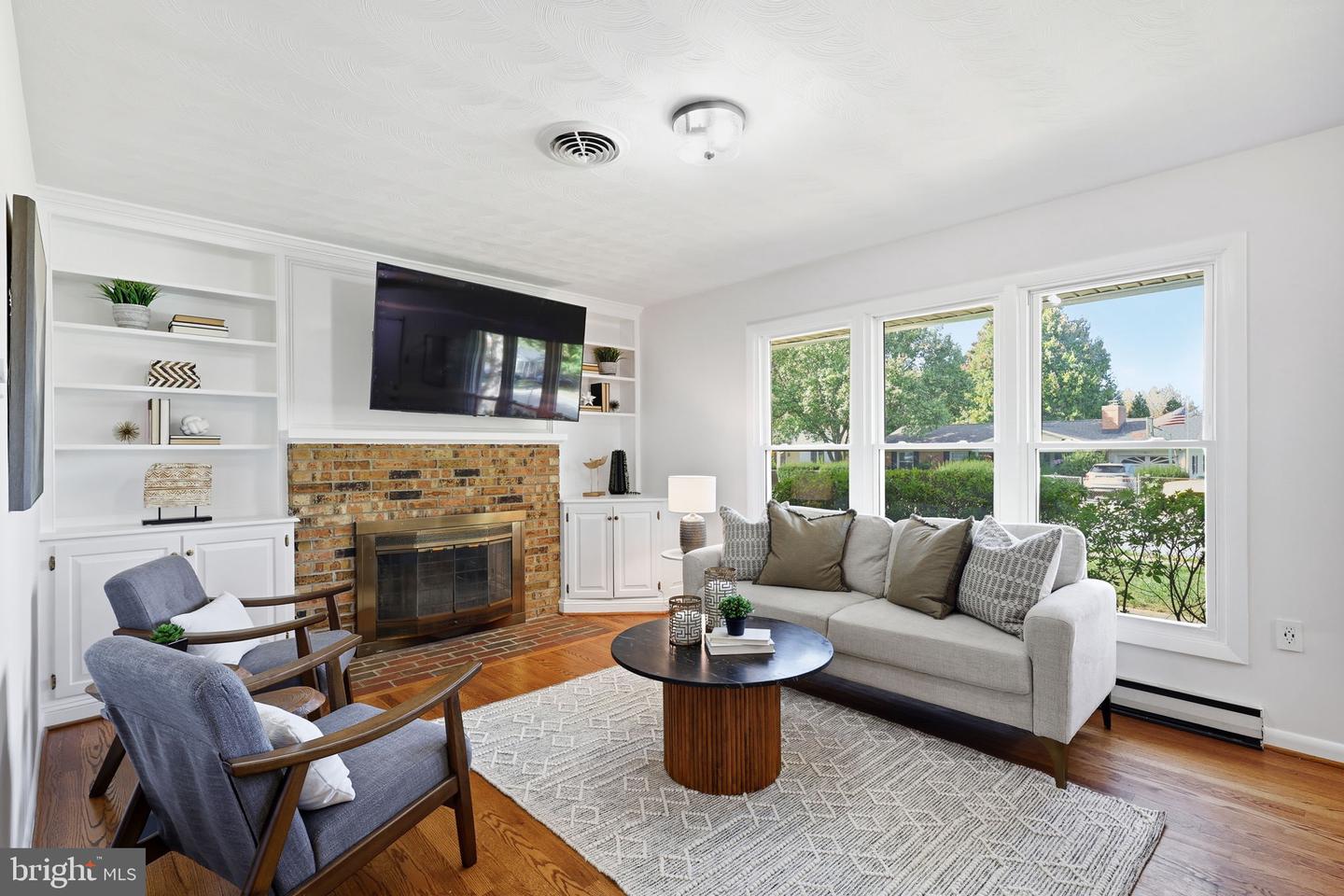


300 E Loudoun Valley Dr, Purcellville, VA 20132
$675,000
3
Beds
3
Baths
2,244
Sq Ft
Single Family
Pending
Listed by
Mike Rutledge
Jason Cheperdak
Samson Properties
Last updated:
November 6, 2025, 08:42 AM
MLS#
VALO2103260
Source:
BRIGHTMLS
About This Home
Home Facts
Single Family
3 Baths
3 Bedrooms
Built in 1968
Price Summary
675,000
$300 per Sq. Ft.
MLS #:
VALO2103260
Last Updated:
November 6, 2025, 08:42 AM
Added:
21 day(s) ago
Rooms & Interior
Bedrooms
Total Bedrooms:
3
Bathrooms
Total Bathrooms:
3
Full Bathrooms:
2
Interior
Living Area:
2,244 Sq. Ft.
Structure
Structure
Architectural Style:
Ranch/Rambler
Building Area:
2,244 Sq. Ft.
Year Built:
1968
Lot
Lot Size (Sq. Ft):
10,890
Finances & Disclosures
Price:
$675,000
Price per Sq. Ft:
$300 per Sq. Ft.
Contact an Agent
Yes, I would like more information from Coldwell Banker. Please use and/or share my information with a Coldwell Banker agent to contact me about my real estate needs.
By clicking Contact I agree a Coldwell Banker Agent may contact me by phone or text message including by automated means and prerecorded messages about real estate services, and that I can access real estate services without providing my phone number. I acknowledge that I have read and agree to the Terms of Use and Privacy Notice.
Contact an Agent
Yes, I would like more information from Coldwell Banker. Please use and/or share my information with a Coldwell Banker agent to contact me about my real estate needs.
By clicking Contact I agree a Coldwell Banker Agent may contact me by phone or text message including by automated means and prerecorded messages about real estate services, and that I can access real estate services without providing my phone number. I acknowledge that I have read and agree to the Terms of Use and Privacy Notice.