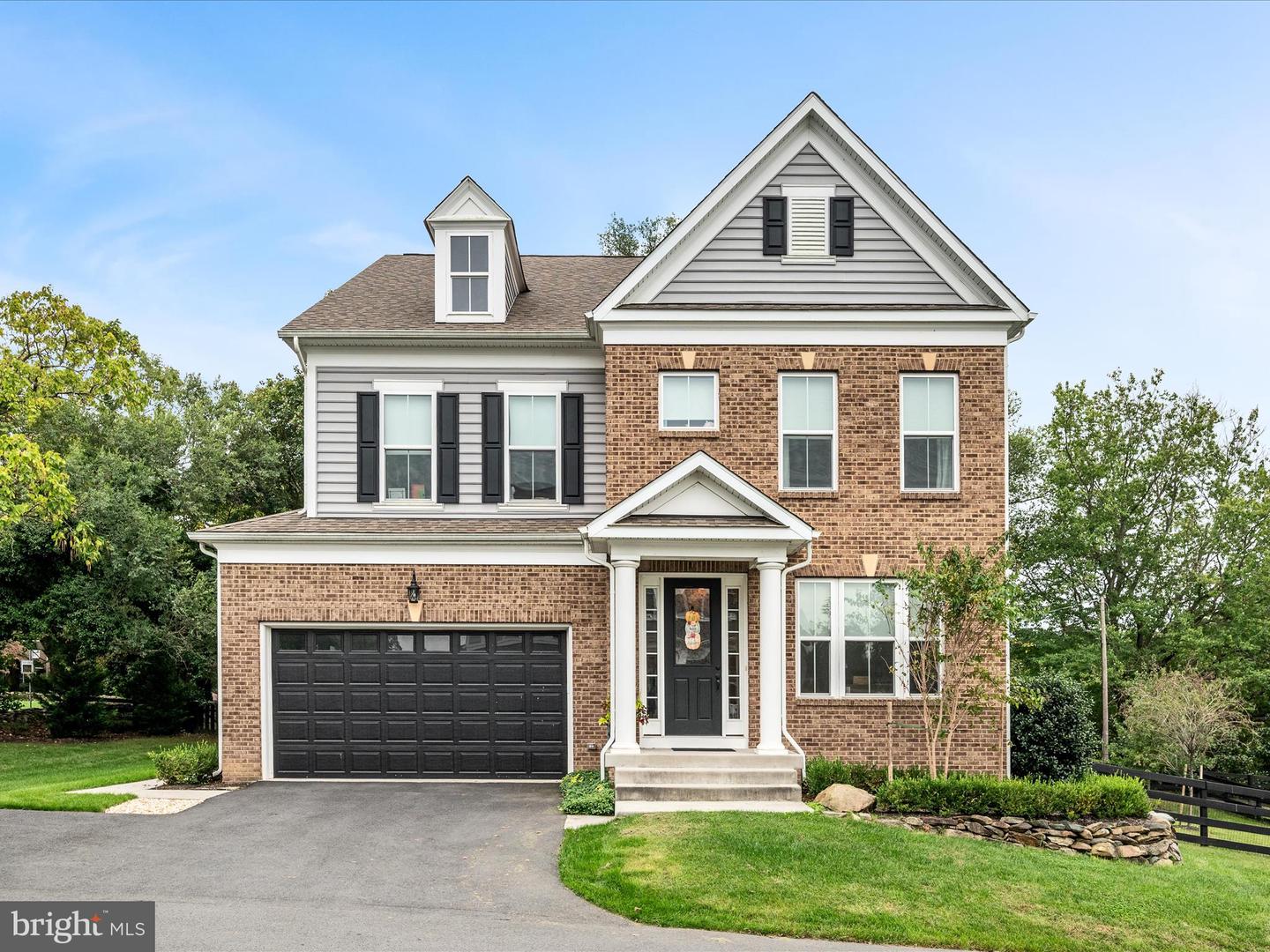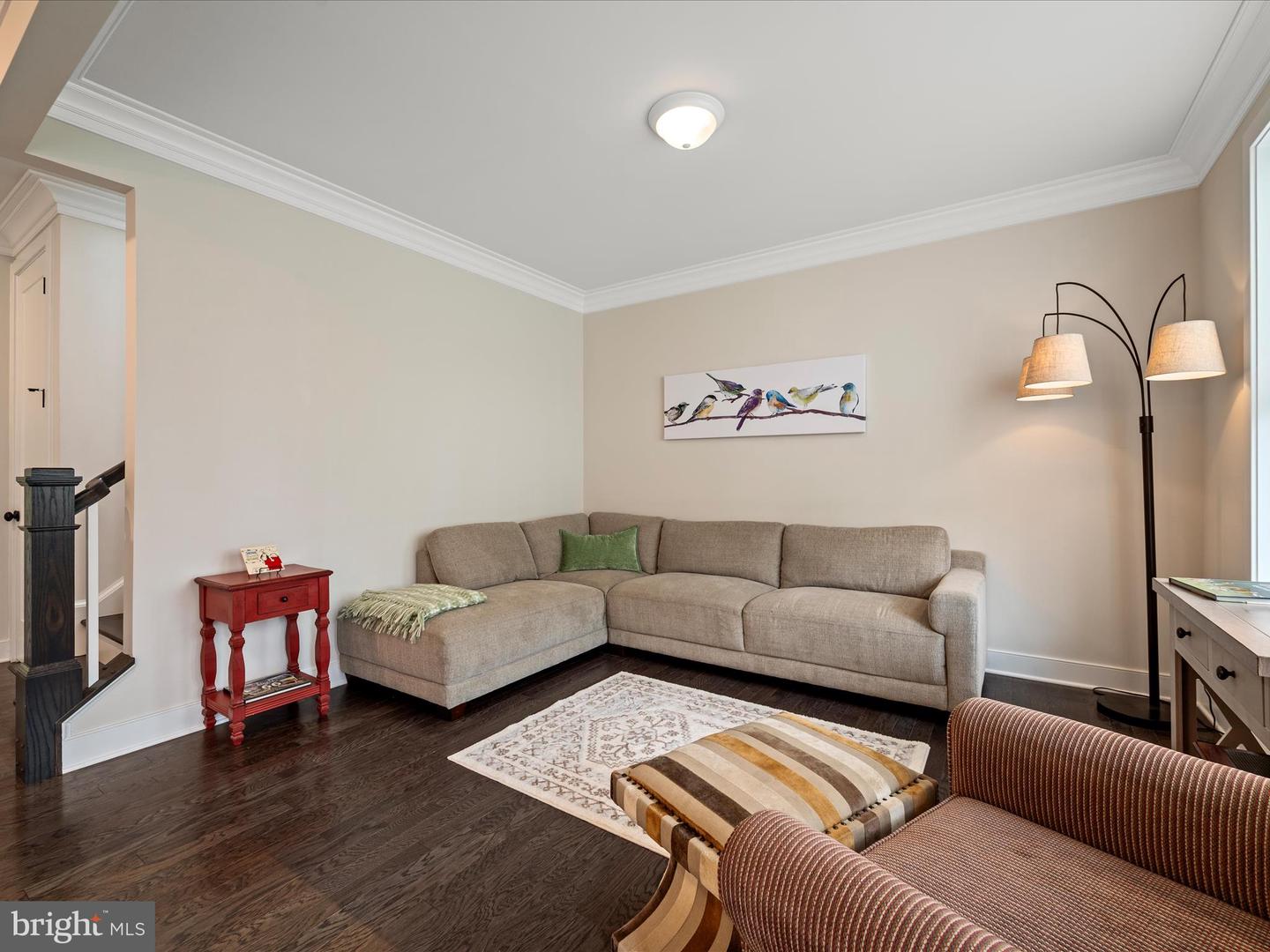


221 S 32nd St, Purcellville, VA 20132
$998,999
4
Beds
4
Baths
4,348
Sq Ft
Single Family
Active
Listed by
Allison Patton
RE/MAX Roots
Last updated:
November 5, 2025, 02:38 PM
MLS#
VALO2108036
Source:
BRIGHTMLS
About This Home
Home Facts
Single Family
4 Baths
4 Bedrooms
Built in 2020
Price Summary
998,999
$229 per Sq. Ft.
MLS #:
VALO2108036
Last Updated:
November 5, 2025, 02:38 PM
Added:
a month ago
Rooms & Interior
Bedrooms
Total Bedrooms:
4
Bathrooms
Total Bathrooms:
4
Full Bathrooms:
3
Interior
Living Area:
4,348 Sq. Ft.
Structure
Structure
Architectural Style:
Colonial
Building Area:
4,348 Sq. Ft.
Year Built:
2020
Lot
Lot Size (Sq. Ft):
14,810
Finances & Disclosures
Price:
$998,999
Price per Sq. Ft:
$229 per Sq. Ft.
Contact an Agent
Yes, I would like more information from Coldwell Banker. Please use and/or share my information with a Coldwell Banker agent to contact me about my real estate needs.
By clicking Contact I agree a Coldwell Banker Agent may contact me by phone or text message including by automated means and prerecorded messages about real estate services, and that I can access real estate services without providing my phone number. I acknowledge that I have read and agree to the Terms of Use and Privacy Notice.
Contact an Agent
Yes, I would like more information from Coldwell Banker. Please use and/or share my information with a Coldwell Banker agent to contact me about my real estate needs.
By clicking Contact I agree a Coldwell Banker Agent may contact me by phone or text message including by automated means and prerecorded messages about real estate services, and that I can access real estate services without providing my phone number. I acknowledge that I have read and agree to the Terms of Use and Privacy Notice.