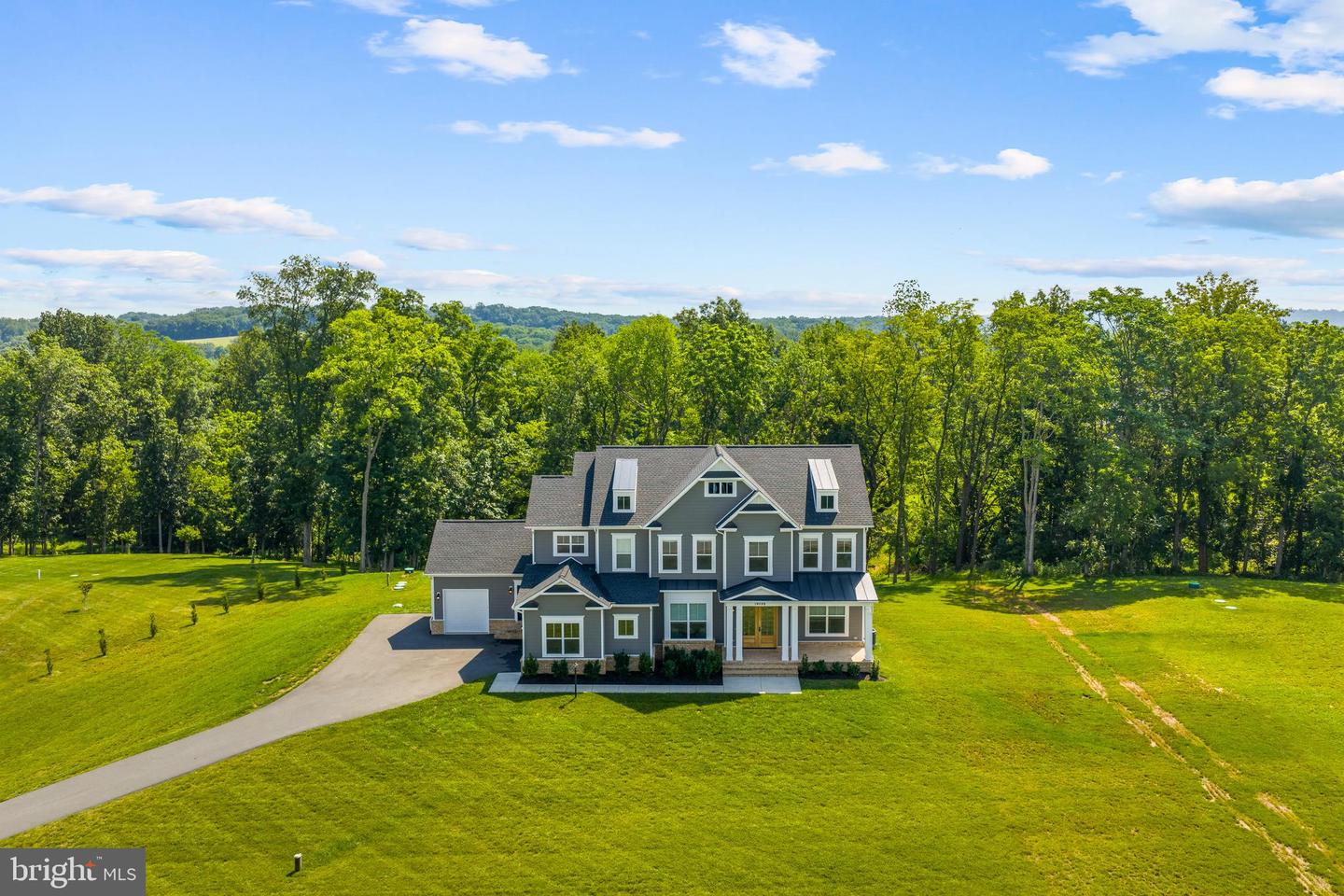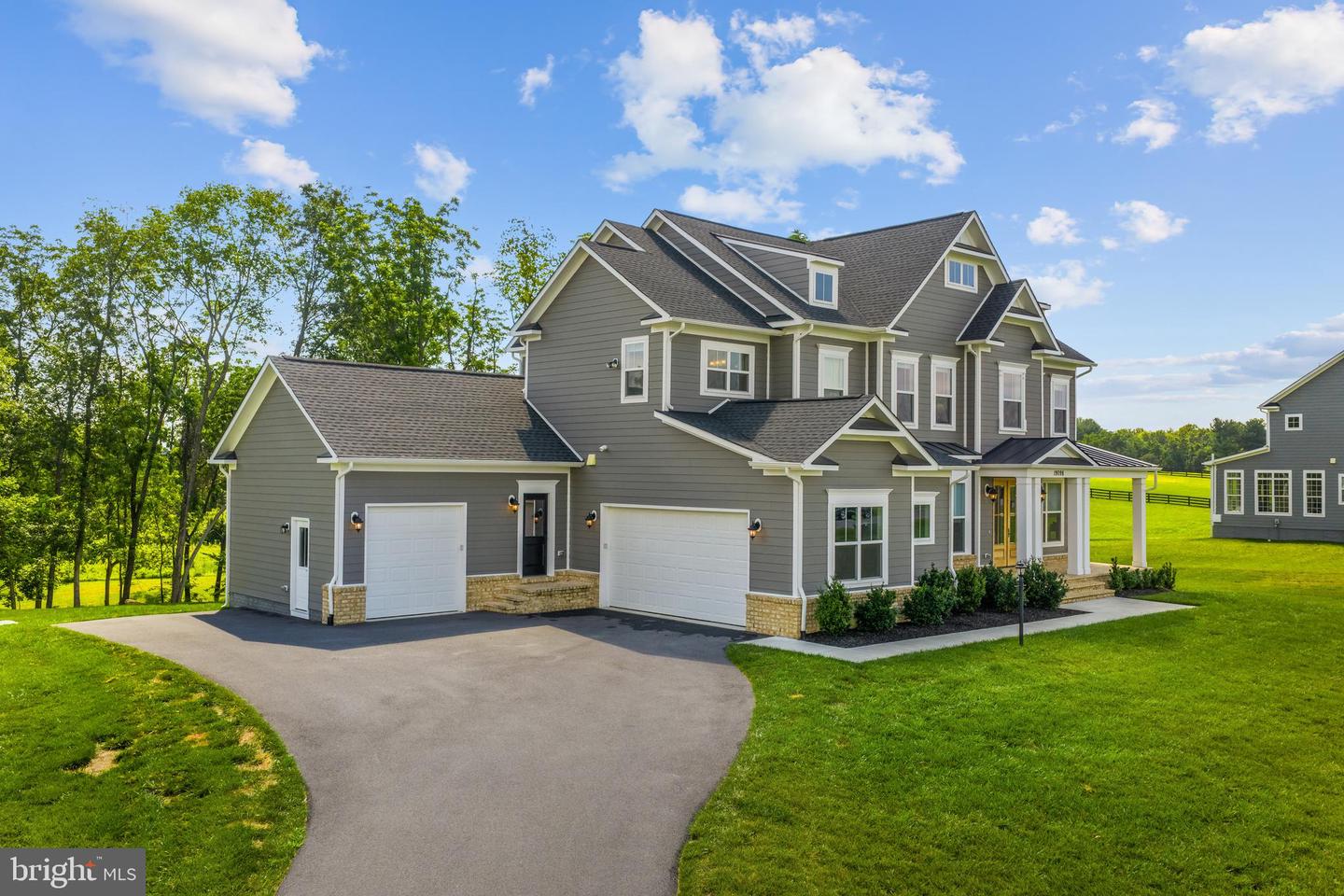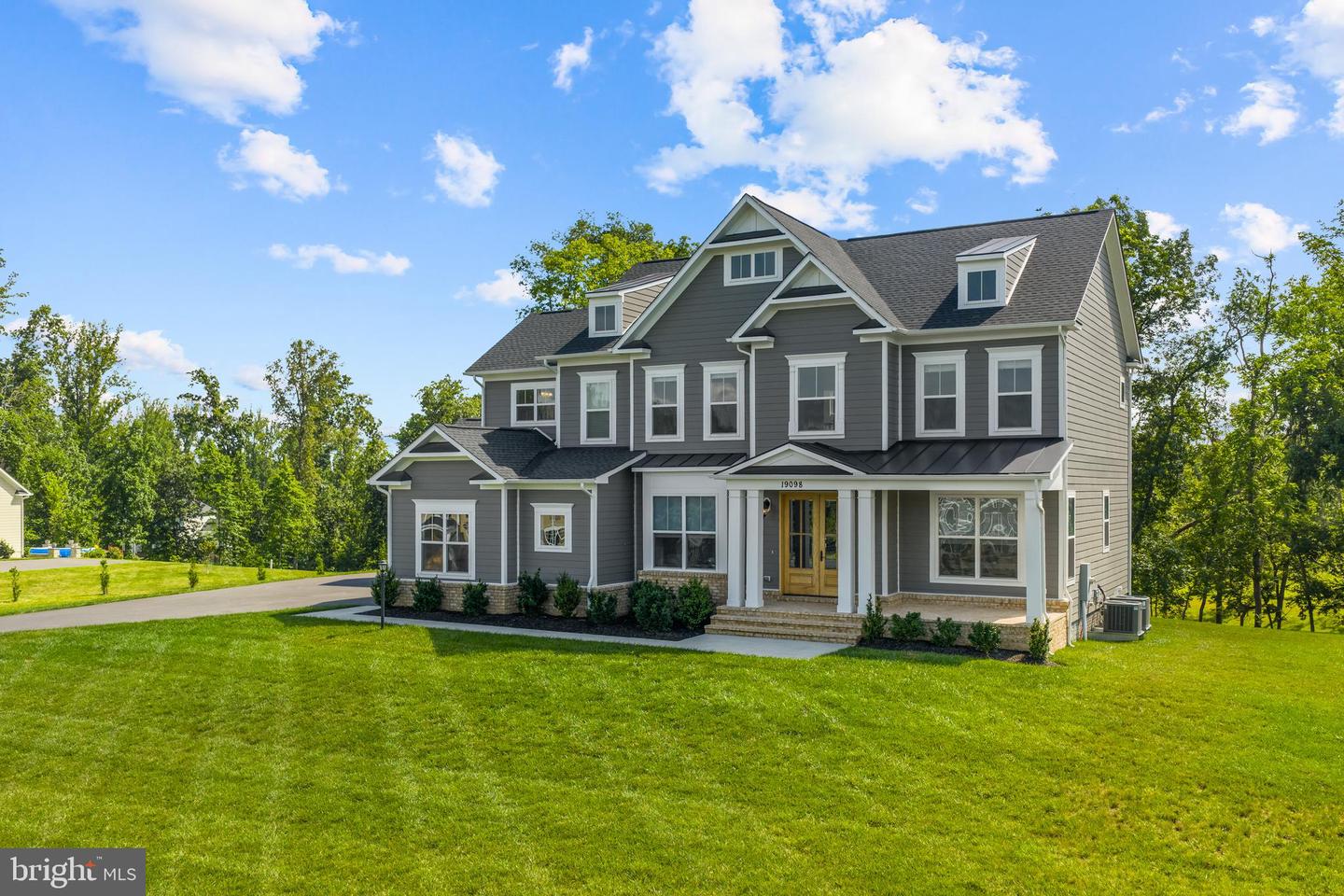


19098 Huntridge Preserve Ct, Purcellville, VA 20132
$1,550,000
4
Beds
4
Baths
3,782
Sq Ft
Single Family
Pending
Listed by
Kelly K. Ettrich
Century 21 Redwood Realty
Last updated:
August 1, 2025, 07:29 AM
MLS#
VALO2102082
Source:
BRIGHTMLS
About This Home
Home Facts
Single Family
4 Baths
4 Bedrooms
Built in 2022
Price Summary
1,550,000
$409 per Sq. Ft.
MLS #:
VALO2102082
Last Updated:
August 1, 2025, 07:29 AM
Added:
25 day(s) ago
Rooms & Interior
Bedrooms
Total Bedrooms:
4
Bathrooms
Total Bathrooms:
4
Full Bathrooms:
3
Interior
Living Area:
3,782 Sq. Ft.
Structure
Structure
Architectural Style:
Craftsman
Building Area:
3,782 Sq. Ft.
Year Built:
2022
Lot
Lot Size (Sq. Ft):
92,782
Finances & Disclosures
Price:
$1,550,000
Price per Sq. Ft:
$409 per Sq. Ft.
Contact an Agent
Yes, I would like more information from Coldwell Banker. Please use and/or share my information with a Coldwell Banker agent to contact me about my real estate needs.
By clicking Contact I agree a Coldwell Banker Agent may contact me by phone or text message including by automated means and prerecorded messages about real estate services, and that I can access real estate services without providing my phone number. I acknowledge that I have read and agree to the Terms of Use and Privacy Notice.
Contact an Agent
Yes, I would like more information from Coldwell Banker. Please use and/or share my information with a Coldwell Banker agent to contact me about my real estate needs.
By clicking Contact I agree a Coldwell Banker Agent may contact me by phone or text message including by automated means and prerecorded messages about real estate services, and that I can access real estate services without providing my phone number. I acknowledge that I have read and agree to the Terms of Use and Privacy Notice.