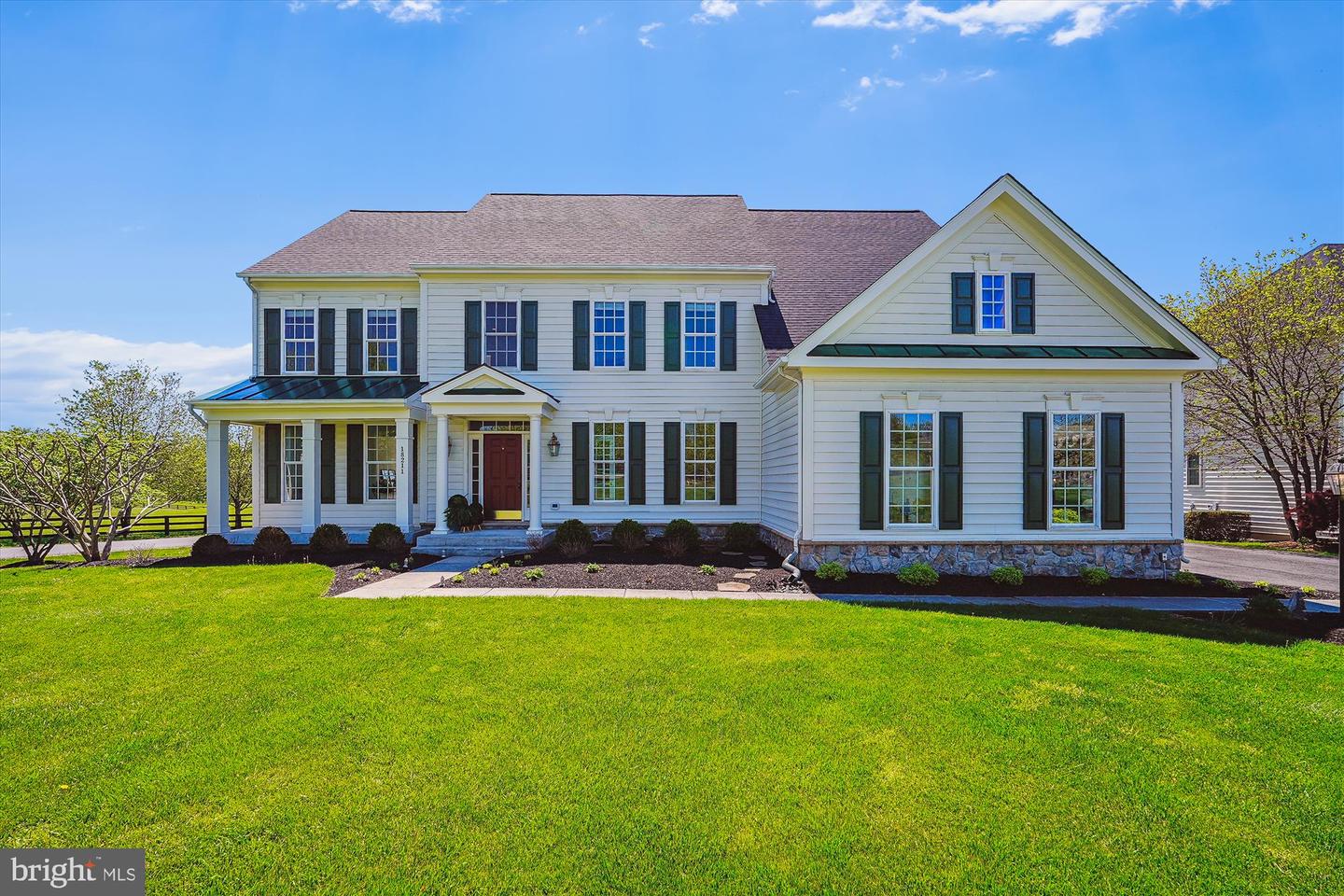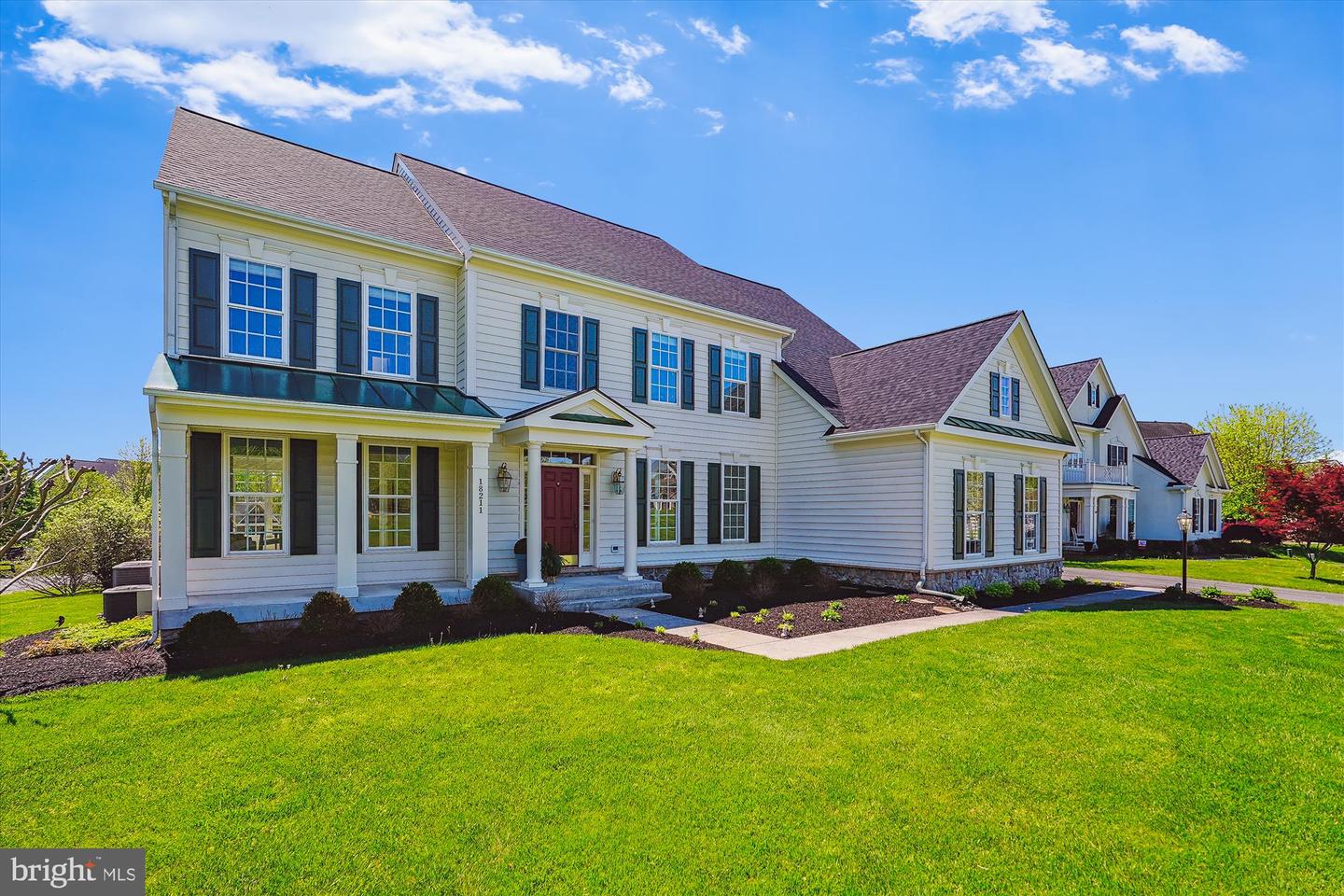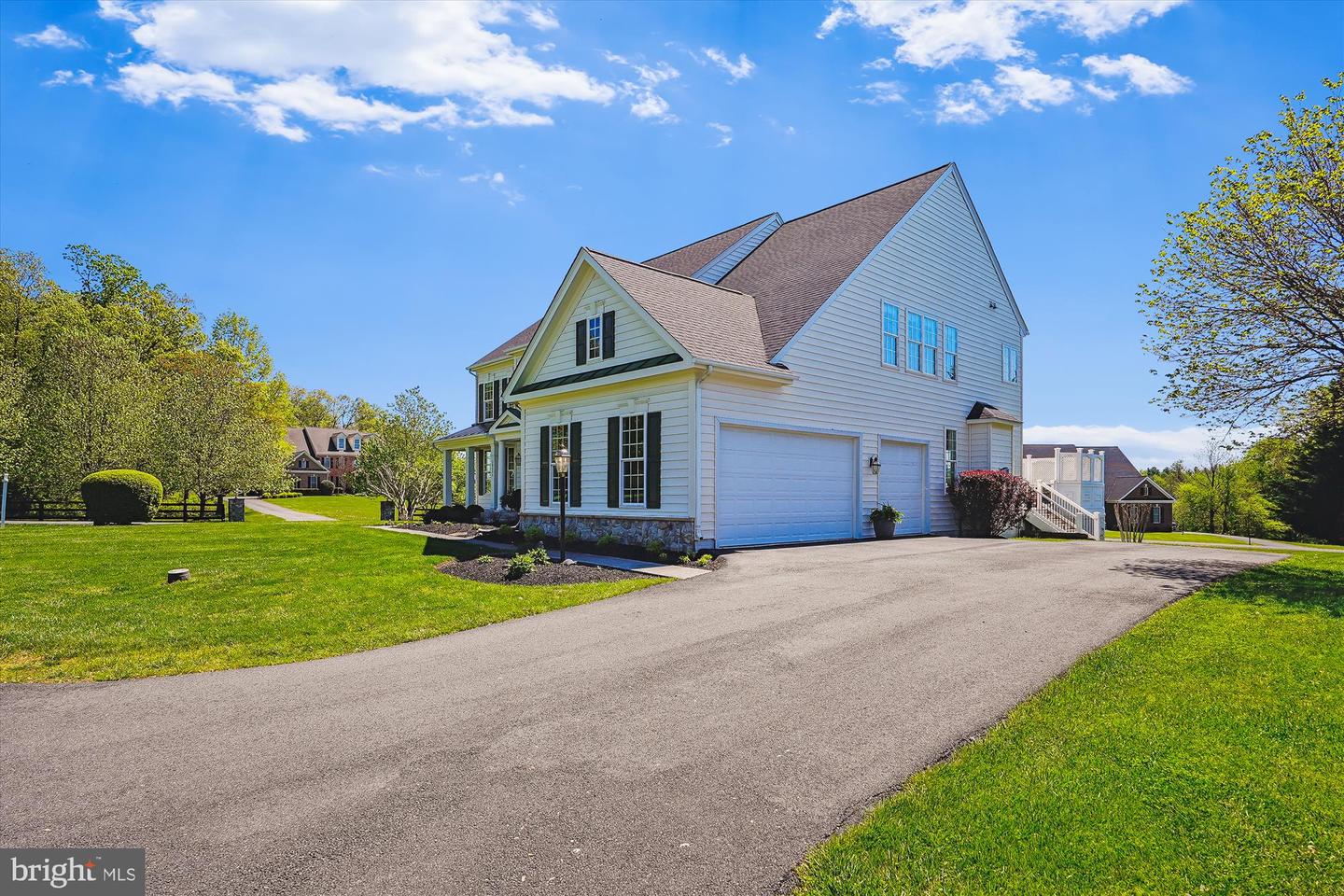


18211 Barrow Knoll Ln, Purcellville, VA 20132
Pending
Listed by
Alina Bakhtamian
Weichert Company Of Virginia
Last updated:
May 7, 2025, 12:55 AM
MLS#
VALO2090870
Source:
BRIGHTMLS
About This Home
Home Facts
Single Family
5 Baths
4 Bedrooms
Built in 2005
Price Summary
999,000
$154 per Sq. Ft.
MLS #:
VALO2090870
Last Updated:
May 7, 2025, 12:55 AM
Added:
8 day(s) ago
Rooms & Interior
Bedrooms
Total Bedrooms:
4
Bathrooms
Total Bathrooms:
5
Full Bathrooms:
4
Interior
Living Area:
6,454 Sq. Ft.
Structure
Structure
Architectural Style:
Colonial
Building Area:
6,454 Sq. Ft.
Year Built:
2005
Lot
Lot Size (Sq. Ft):
15,681
Finances & Disclosures
Price:
$999,000
Price per Sq. Ft:
$154 per Sq. Ft.
Contact an Agent
Yes, I would like more information from Coldwell Banker. Please use and/or share my information with a Coldwell Banker agent to contact me about my real estate needs.
By clicking Contact I agree a Coldwell Banker Agent may contact me by phone or text message including by automated means and prerecorded messages about real estate services, and that I can access real estate services without providing my phone number. I acknowledge that I have read and agree to the Terms of Use and Privacy Notice.
Contact an Agent
Yes, I would like more information from Coldwell Banker. Please use and/or share my information with a Coldwell Banker agent to contact me about my real estate needs.
By clicking Contact I agree a Coldwell Banker Agent may contact me by phone or text message including by automated means and prerecorded messages about real estate services, and that I can access real estate services without providing my phone number. I acknowledge that I have read and agree to the Terms of Use and Privacy Notice.