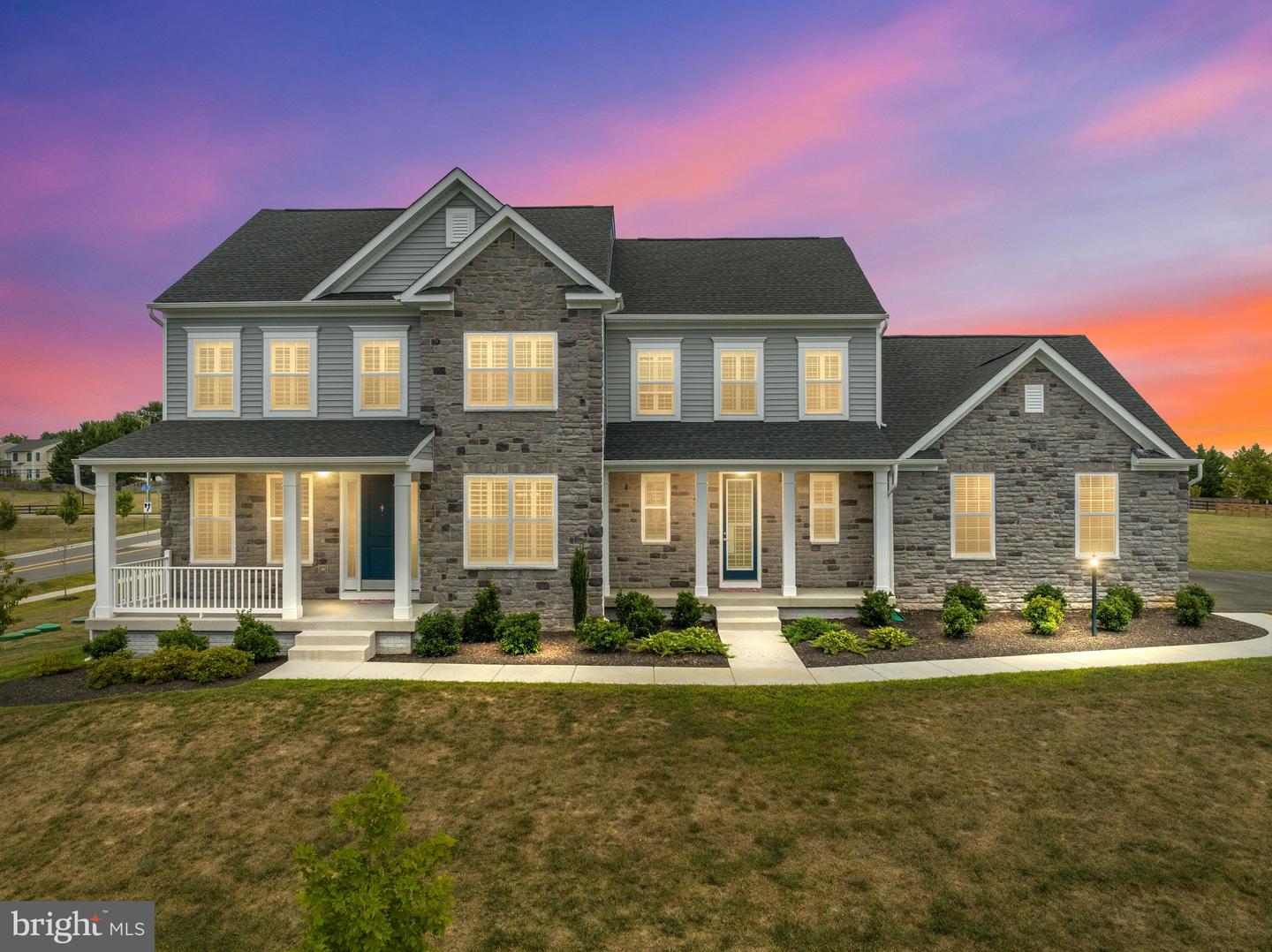Major PRICE IMPROVEMENT!!!
Welcome to your Future Home in a Prime Location of the Jack's Run Community!
What sets this grand-looking Albany II model by K. Hovnanian apart from the rest of the listings?
A unique architectural design with opulent exterior Masonry accents.
A large, 1.61-acre lot to utilize to your liking (think of the swimming pool, garden, playground, and expansive deck).
A stately Front Porch with 2 entrances: one leading into the Foyer, and the second one into an oversized Laundry/Mud Room.
An impressive 2-story Family Room is a highlight of this home, featuring numerous windows to invite a natural light (including motorized/remote-controlled blinds of the upper windows) and the Gas Fireplace to cozy up during chilly winter nights.
Besides that, several attributes make this Home a Star with nearly 3,400 sq ft of space distributed between two levels. Luxury Vinyl Plank Floors on the Main Level, the Upper Gallery overlooking the Grand Family Room, and the Primary Bedroom provide ease of maintenance and a modern look. High-quality Plantation Shutters were installed at each window to provide adjustable privacy.
The Driveway is expanded to fit 5 cars in addition to a 3-car Garage.
The Formal Dining Room is adorned with crown molding and is ready for your largest dining table to entertain guests and family, a Newly-Built Buttler’s Pantry with a wine cooler and gleaming tile in the backsplash. On the left, you will find a large Formal Living Room to meet and greet your guests. And don’t forget about the stately-looking Waterfall Staircase making a statement.
A highly desirable Bedroom/Den on the Main Level with access to a Full Bathroom.
An exquisite Gourmet Kitchen with an enormous Morning/Sun Room wrapped up with large windows will become a main spot for family gatherings. An expansive kitchen island adorned with a beautiful Quartz countertop (4 Bar Stools convey to the buyer) will turn into a place to build memories while sharing favorite home-cooked meals. State-of-the-art stainless steel GE appliances and top-of-the-line maple cabinetry will create a luxury ambiance to set up the mood.
Oversized Laundry/Mud Room with a large coat closet is a functional landing area adjoining the 3-car Garage with the Kitchen.
The Upper Level will become your private retreat. A deluxe Owner's Suite includes a large closet and luxurious bath with dual vanities. A spacious Princess Suite with an Attached Full Bathroom will be greatly appreciated by your family or guests. Two additional bedrooms balance out the upper level including a Jack-and-Jill Full Bath.
An unfinished Lower Level offers 1,800 sq ft of a blank canvas to express yourself and tailor it to your unique needs. A wet bar/Bathroom Rough-In and ample space will allow you to execute your wildest dreams.
Ideally located within close proximity to Major Routes, a plethora of Local Wineries, Shopping Centers, and just within a 50 min drive to Shenandoah National Park.
Make plans to see this special house today and while here, be sure to walk the huge backyard and start envisioning your new life.
