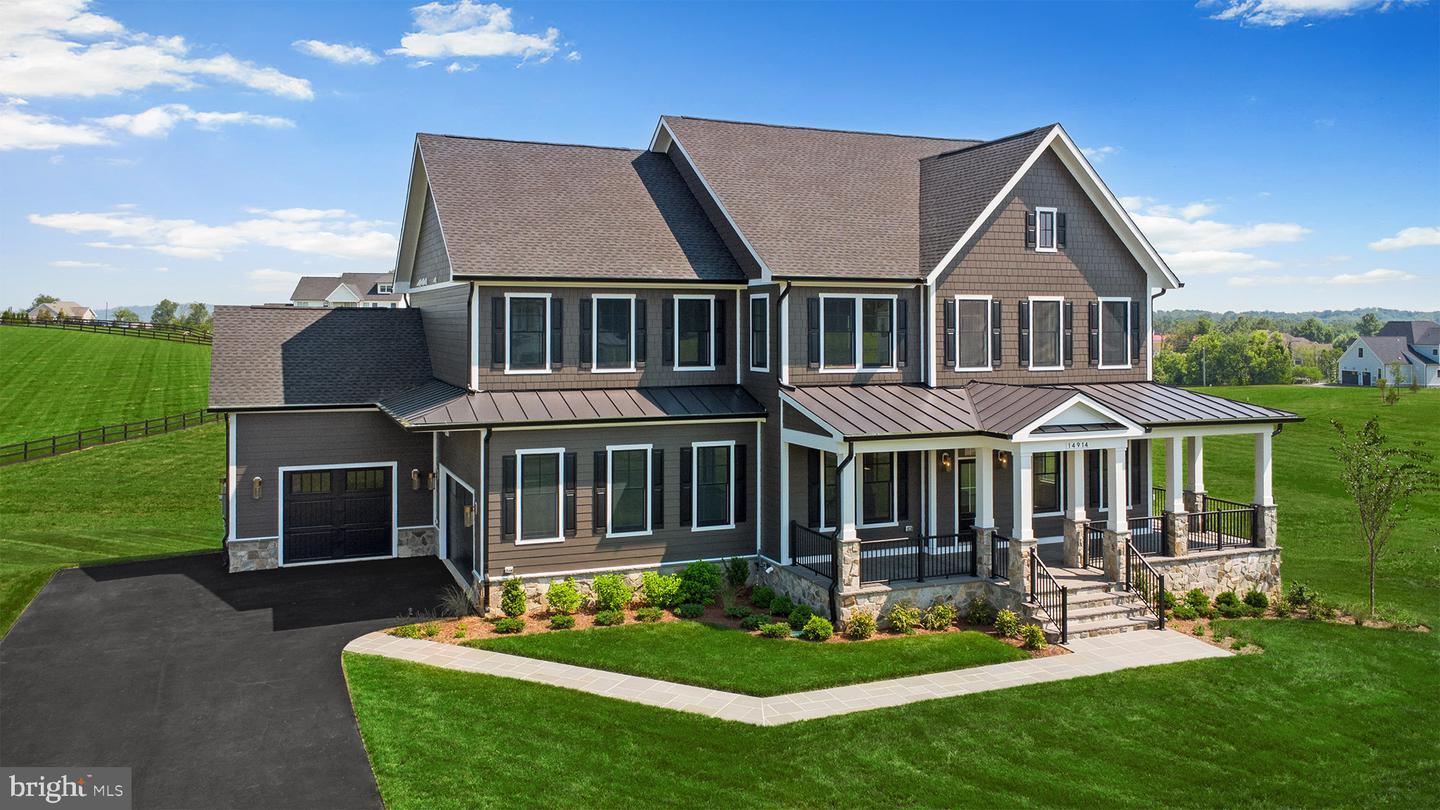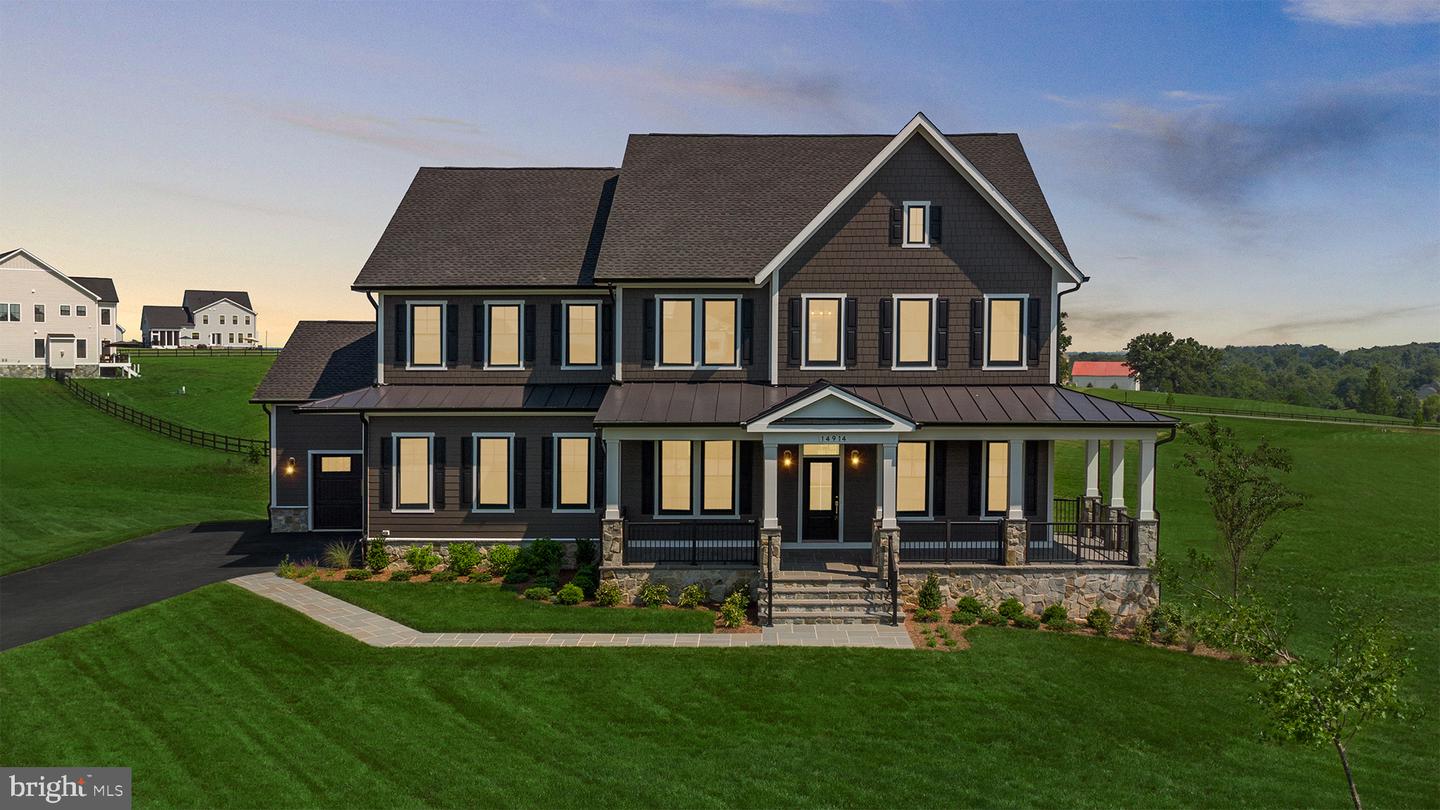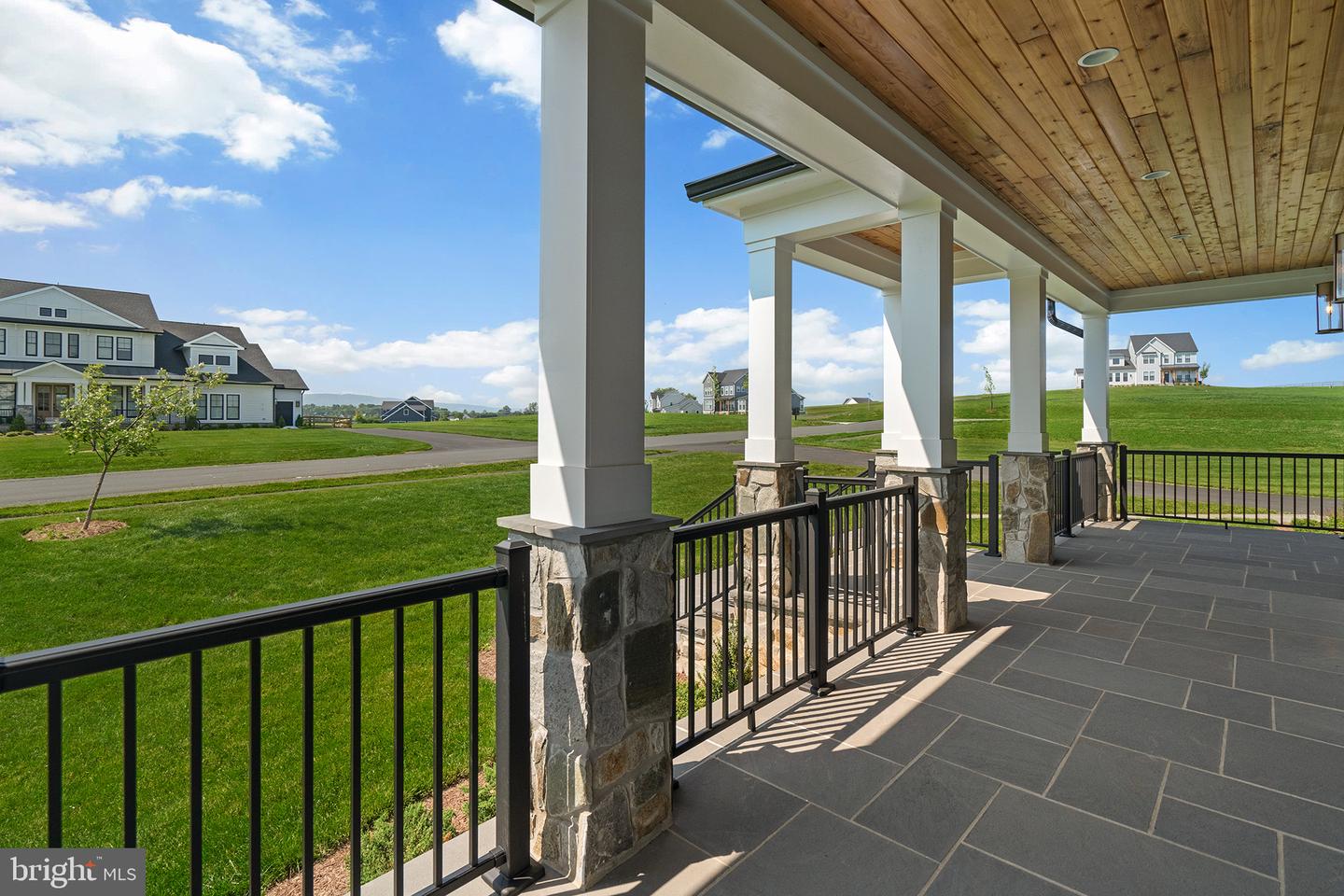


14914 Mogul Ct, Purcellville, VA 20132
$1,995,000
6
Beds
7
Baths
6,717
Sq Ft
Single Family
Active
Listed by
Vicki M Benson
Pearson Smith Realty, LLC.
Last updated:
June 17, 2025, 01:50 PM
MLS#
VALO2096646
Source:
BRIGHTMLS
About This Home
Home Facts
Single Family
7 Baths
6 Bedrooms
Built in 2025
Price Summary
1,995,000
$297 per Sq. Ft.
MLS #:
VALO2096646
Last Updated:
June 17, 2025, 01:50 PM
Added:
a month ago
Rooms & Interior
Bedrooms
Total Bedrooms:
6
Bathrooms
Total Bathrooms:
7
Full Bathrooms:
6
Interior
Living Area:
6,717 Sq. Ft.
Structure
Structure
Architectural Style:
Craftsman
Building Area:
6,717 Sq. Ft.
Year Built:
2025
Lot
Lot Size (Sq. Ft):
133,729
Finances & Disclosures
Price:
$1,995,000
Price per Sq. Ft:
$297 per Sq. Ft.
Contact an Agent
Yes, I would like more information from Coldwell Banker. Please use and/or share my information with a Coldwell Banker agent to contact me about my real estate needs.
By clicking Contact I agree a Coldwell Banker Agent may contact me by phone or text message including by automated means and prerecorded messages about real estate services, and that I can access real estate services without providing my phone number. I acknowledge that I have read and agree to the Terms of Use and Privacy Notice.
Contact an Agent
Yes, I would like more information from Coldwell Banker. Please use and/or share my information with a Coldwell Banker agent to contact me about my real estate needs.
By clicking Contact I agree a Coldwell Banker Agent may contact me by phone or text message including by automated means and prerecorded messages about real estate services, and that I can access real estate services without providing my phone number. I acknowledge that I have read and agree to the Terms of Use and Privacy Notice.