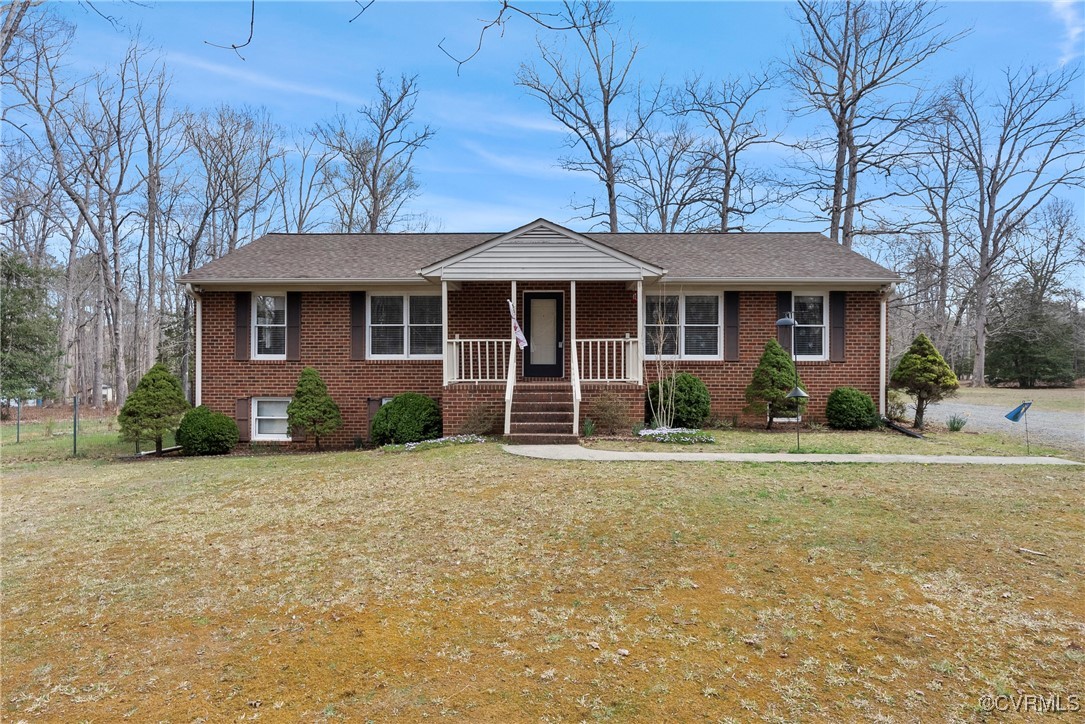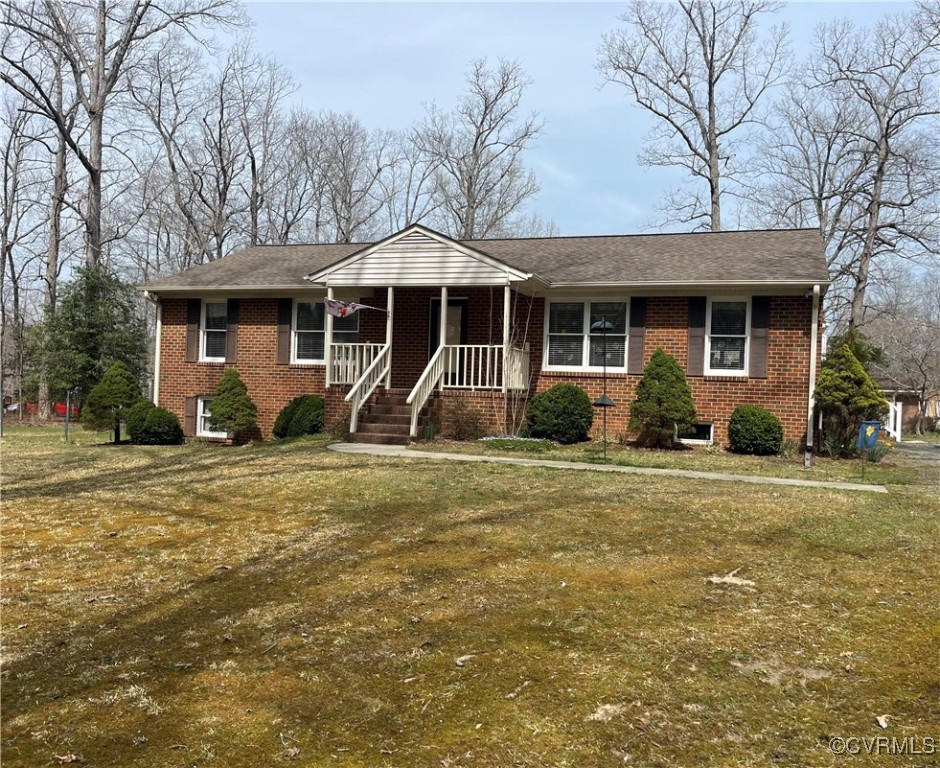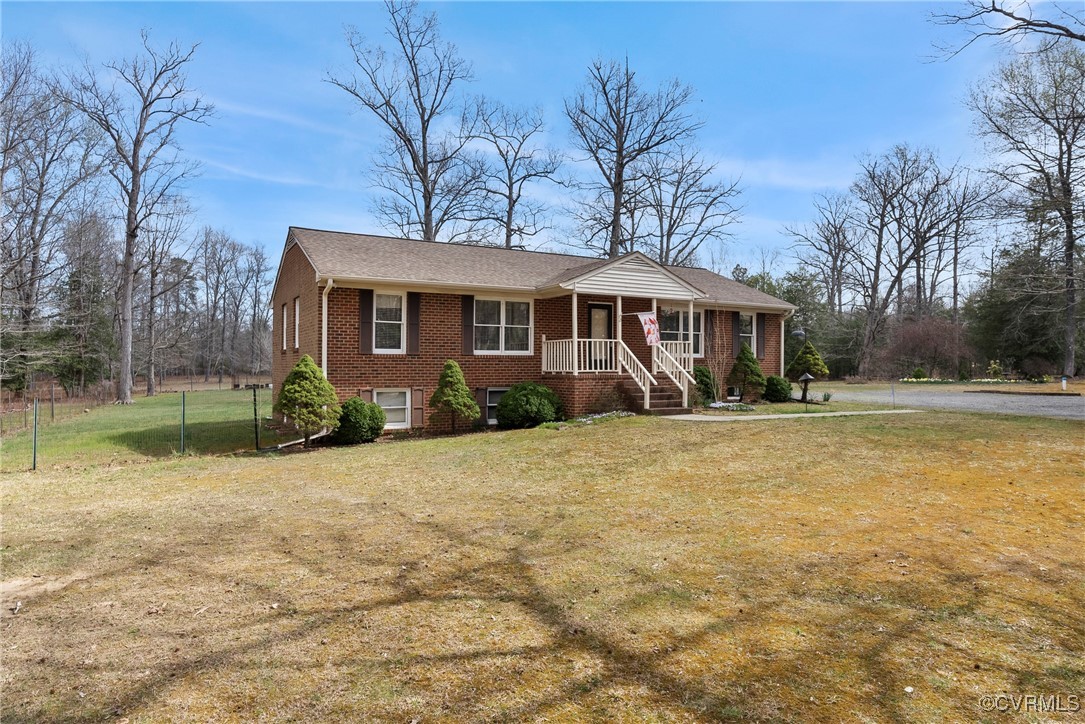


9320 Old Forge Road, Providence Forge, VA 23140
$489,777
3
Beds
3
Baths
3,400
Sq Ft
Single Family
Pending
Listed by
Melissa Oefelein
Keller Williams Realty
804-282-5901
Last updated:
May 3, 2025, 07:25 AM
MLS#
2508168
Source:
RV
About This Home
Home Facts
Single Family
3 Baths
3 Bedrooms
Built in 1984
Price Summary
489,777
$144 per Sq. Ft.
MLS #:
2508168
Last Updated:
May 3, 2025, 07:25 AM
Added:
a month ago
Rooms & Interior
Bedrooms
Total Bedrooms:
3
Bathrooms
Total Bathrooms:
3
Full Bathrooms:
3
Interior
Living Area:
3,400 Sq. Ft.
Structure
Structure
Architectural Style:
Ranch
Building Area:
3,400 Sq. Ft.
Year Built:
1984
Lot
Lot Size (Sq. Ft):
218,235
Finances & Disclosures
Price:
$489,777
Price per Sq. Ft:
$144 per Sq. Ft.
Contact an Agent
Yes, I would like more information from Coldwell Banker. Please use and/or share my information with a Coldwell Banker agent to contact me about my real estate needs.
By clicking Contact I agree a Coldwell Banker Agent may contact me by phone or text message including by automated means and prerecorded messages about real estate services, and that I can access real estate services without providing my phone number. I acknowledge that I have read and agree to the Terms of Use and Privacy Notice.
Contact an Agent
Yes, I would like more information from Coldwell Banker. Please use and/or share my information with a Coldwell Banker agent to contact me about my real estate needs.
By clicking Contact I agree a Coldwell Banker Agent may contact me by phone or text message including by automated means and prerecorded messages about real estate services, and that I can access real estate services without providing my phone number. I acknowledge that I have read and agree to the Terms of Use and Privacy Notice.