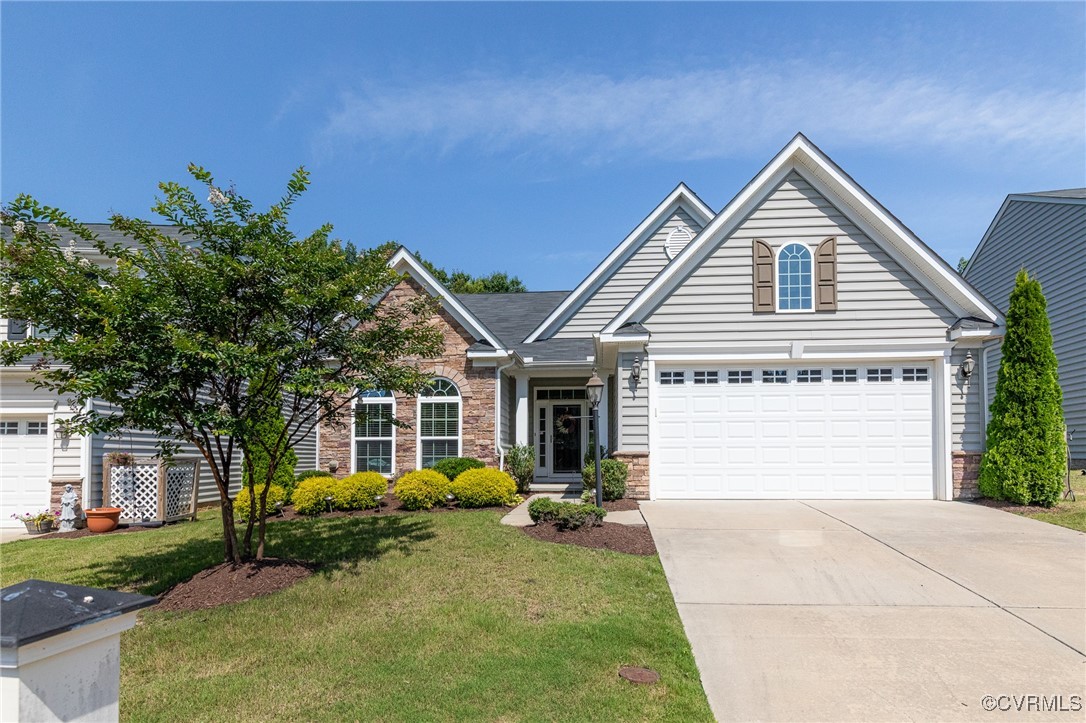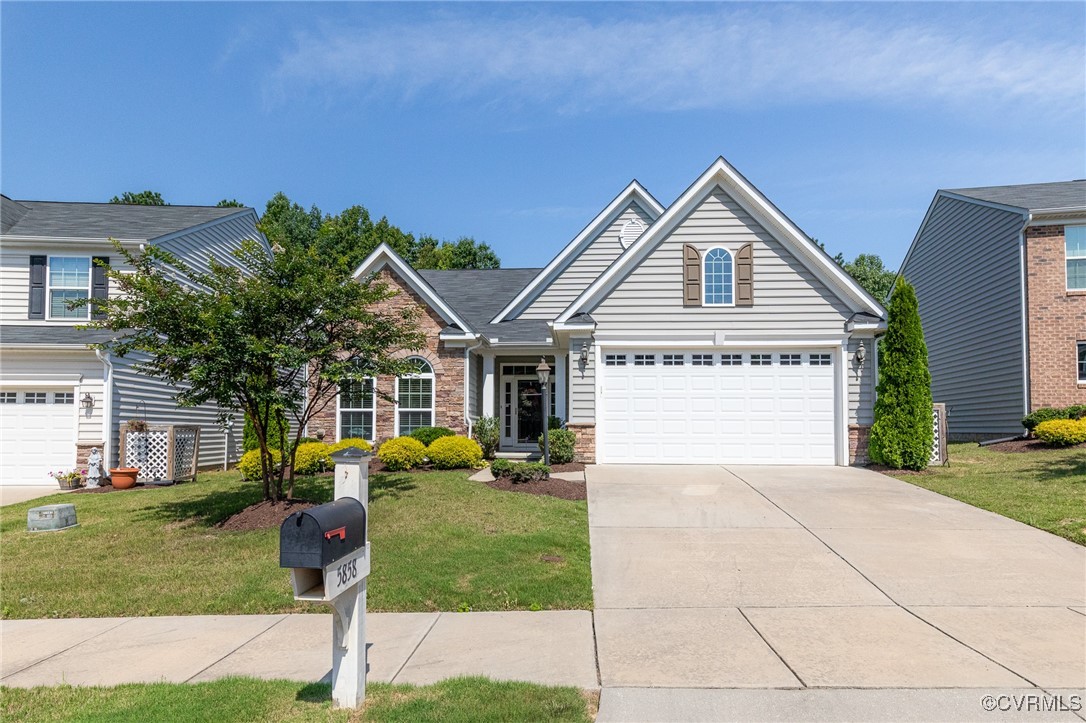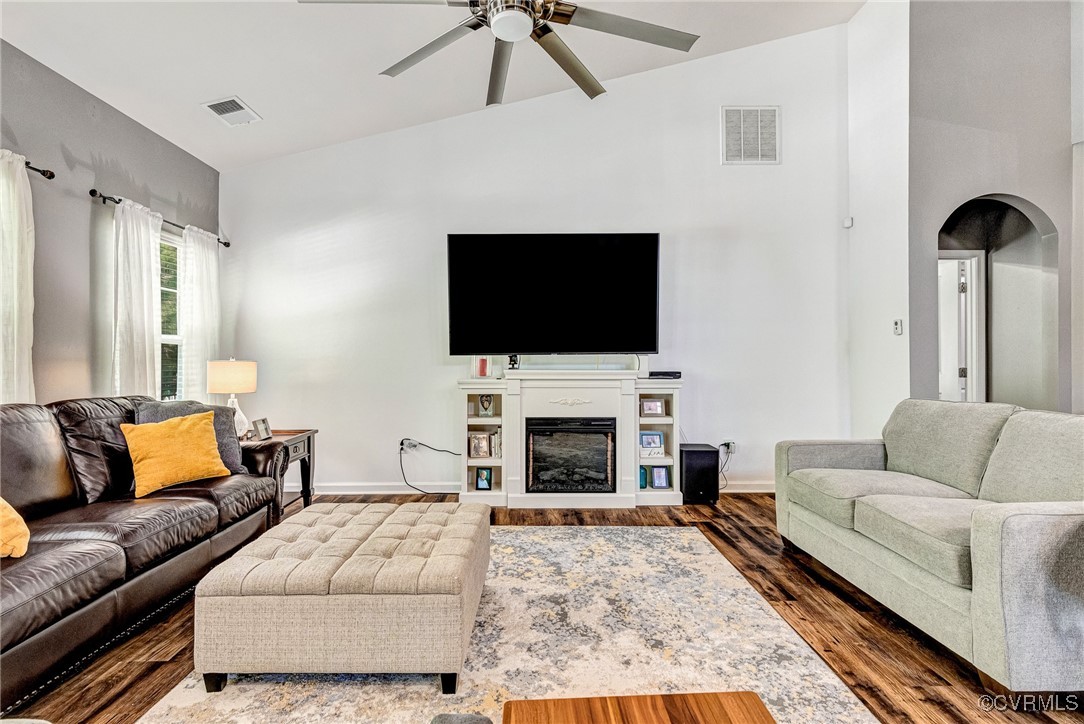


5858 Pilmour Drive, Providence Forge, VA 23140
$385,000
3
Beds
2
Baths
1,728
Sq Ft
Single Family
Pending
Listed by
Stuart Settle
ERA Woody Hogg & Assoc
804-559-4644
Last updated:
August 12, 2025, 05:55 PM
MLS#
2517755
Source:
RV
About This Home
Home Facts
Single Family
2 Baths
3 Bedrooms
Built in 2016
Price Summary
385,000
$222 per Sq. Ft.
MLS #:
2517755
Last Updated:
August 12, 2025, 05:55 PM
Added:
1 month(s) ago
Rooms & Interior
Bedrooms
Total Bedrooms:
3
Bathrooms
Total Bathrooms:
2
Full Bathrooms:
2
Interior
Living Area:
1,728 Sq. Ft.
Structure
Structure
Architectural Style:
Ranch
Building Area:
1,728 Sq. Ft.
Year Built:
2016
Lot
Lot Size (Sq. Ft):
5,662
Finances & Disclosures
Price:
$385,000
Price per Sq. Ft:
$222 per Sq. Ft.
Contact an Agent
Yes, I would like more information from Coldwell Banker. Please use and/or share my information with a Coldwell Banker agent to contact me about my real estate needs.
By clicking Contact I agree a Coldwell Banker Agent may contact me by phone or text message including by automated means and prerecorded messages about real estate services, and that I can access real estate services without providing my phone number. I acknowledge that I have read and agree to the Terms of Use and Privacy Notice.
Contact an Agent
Yes, I would like more information from Coldwell Banker. Please use and/or share my information with a Coldwell Banker agent to contact me about my real estate needs.
By clicking Contact I agree a Coldwell Banker Agent may contact me by phone or text message including by automated means and prerecorded messages about real estate services, and that I can access real estate services without providing my phone number. I acknowledge that I have read and agree to the Terms of Use and Privacy Notice.