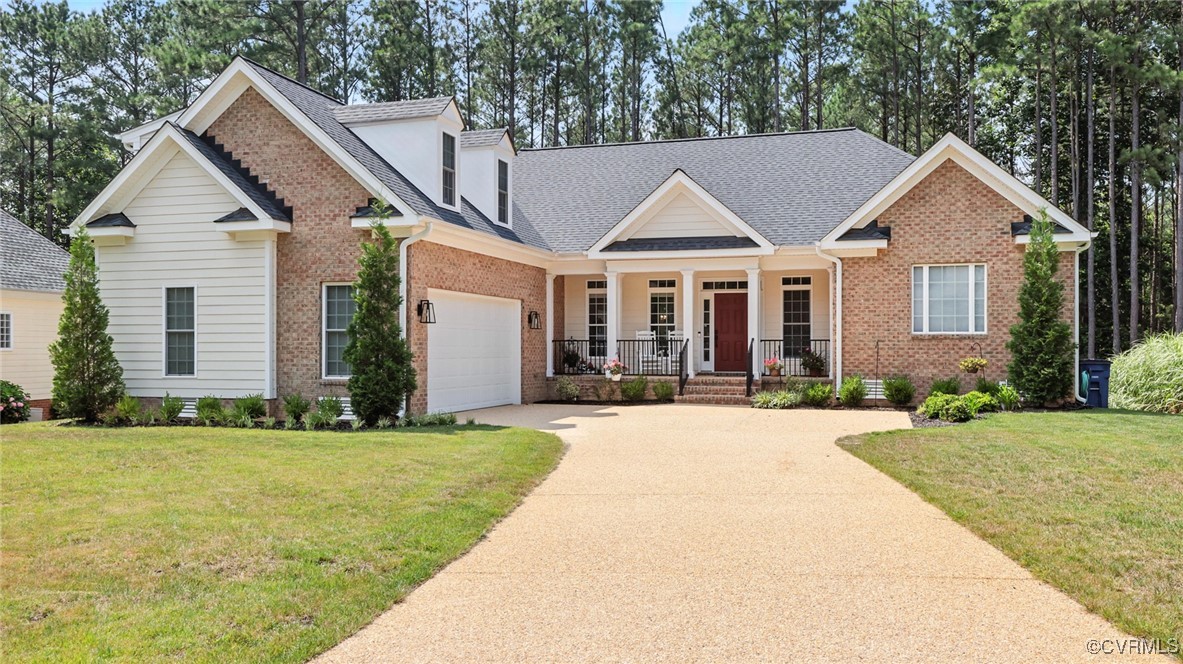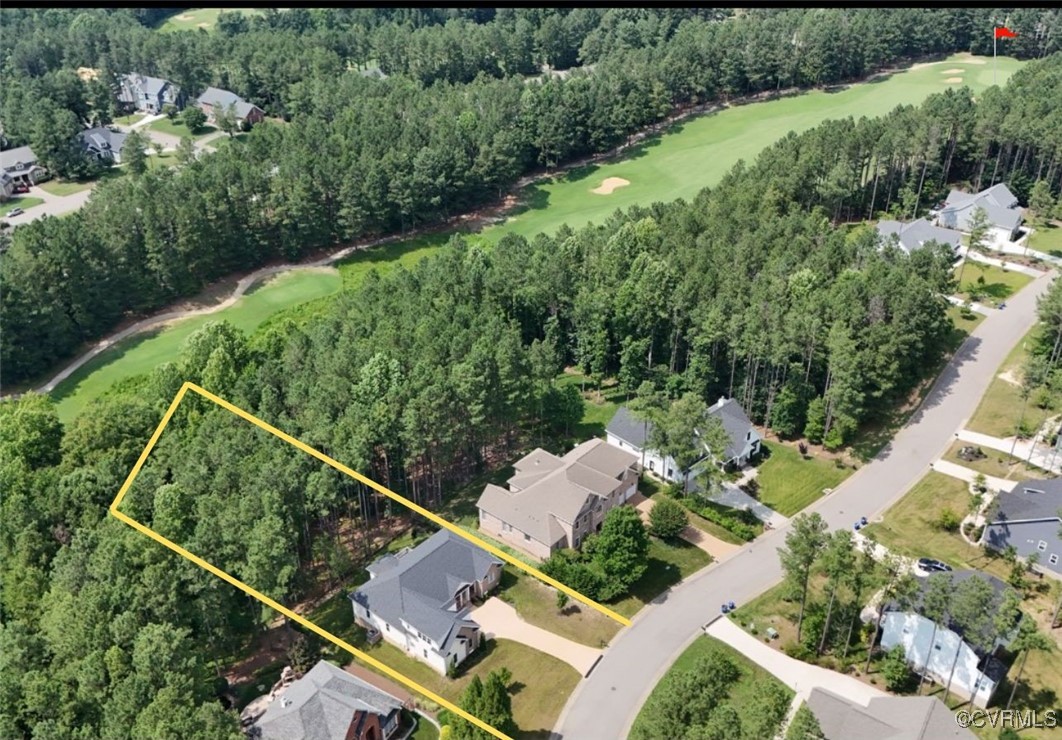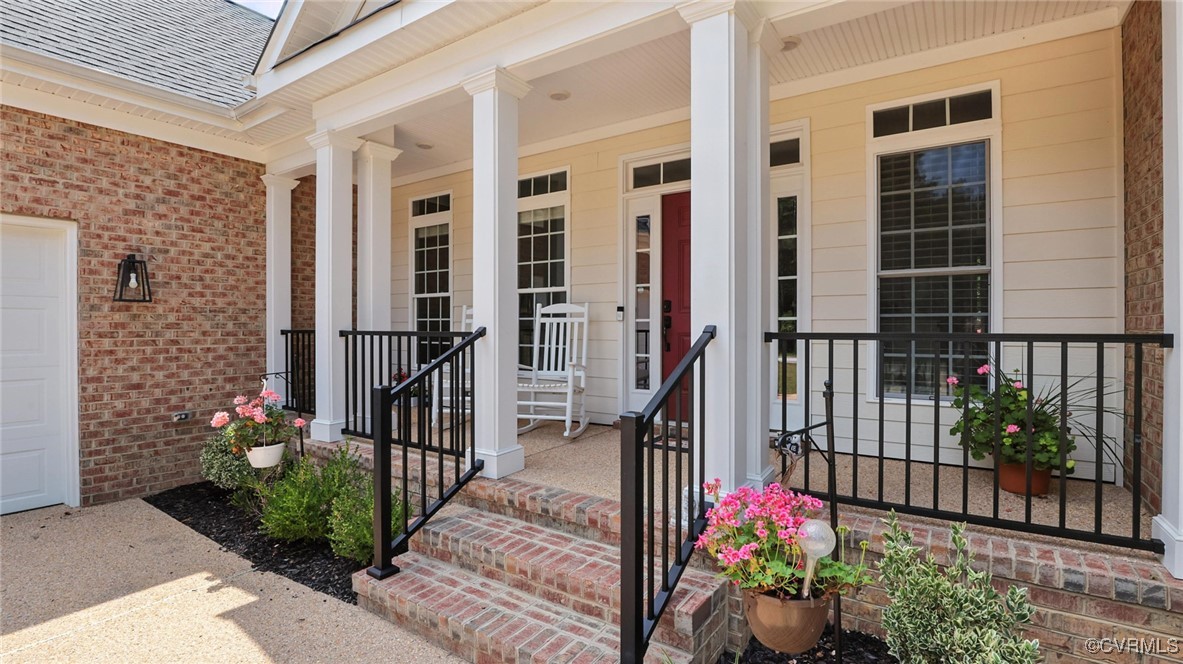


5080 Brandon Pines Way, Providence Forge, VA 23140
Pending
Listed by
David Riley
RE/MAX Commonwealth
804-288-5000
Last updated:
July 24, 2025, 01:23 PM
MLS#
2518326
Source:
RV
About This Home
Home Facts
Single Family
4 Baths
4 Bedrooms
Built in 2023
Price Summary
599,950
$216 per Sq. Ft.
MLS #:
2518326
Last Updated:
July 24, 2025, 01:23 PM
Added:
25 day(s) ago
Rooms & Interior
Bedrooms
Total Bedrooms:
4
Bathrooms
Total Bathrooms:
4
Full Bathrooms:
3
Interior
Living Area:
2,777 Sq. Ft.
Structure
Structure
Architectural Style:
Ranch, Transitional
Building Area:
2,777 Sq. Ft.
Year Built:
2023
Lot
Lot Size (Sq. Ft):
24,829
Finances & Disclosures
Price:
$599,950
Price per Sq. Ft:
$216 per Sq. Ft.
Contact an Agent
Yes, I would like more information from Coldwell Banker. Please use and/or share my information with a Coldwell Banker agent to contact me about my real estate needs.
By clicking Contact I agree a Coldwell Banker Agent may contact me by phone or text message including by automated means and prerecorded messages about real estate services, and that I can access real estate services without providing my phone number. I acknowledge that I have read and agree to the Terms of Use and Privacy Notice.
Contact an Agent
Yes, I would like more information from Coldwell Banker. Please use and/or share my information with a Coldwell Banker agent to contact me about my real estate needs.
By clicking Contact I agree a Coldwell Banker Agent may contact me by phone or text message including by automated means and prerecorded messages about real estate services, and that I can access real estate services without providing my phone number. I acknowledge that I have read and agree to the Terms of Use and Privacy Notice.