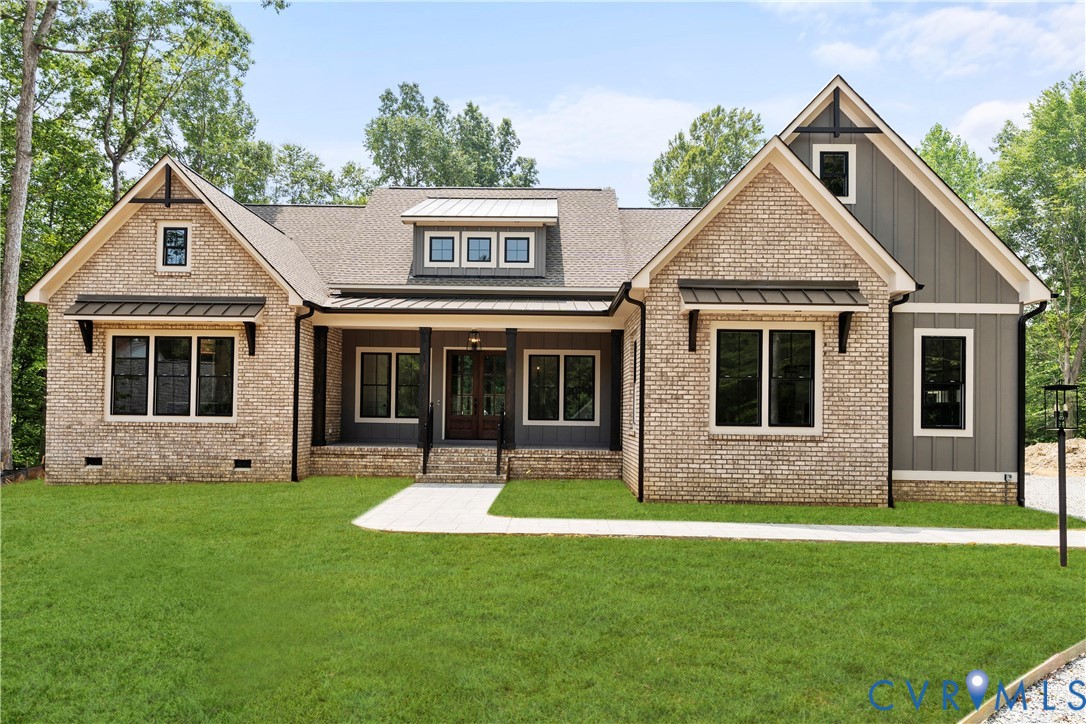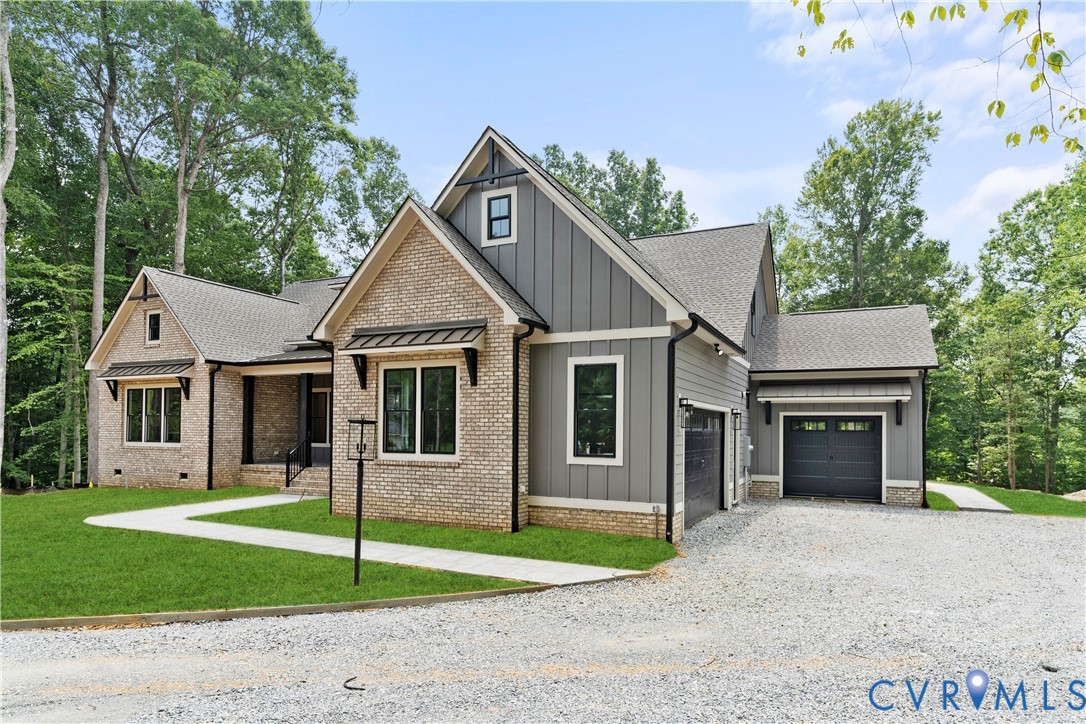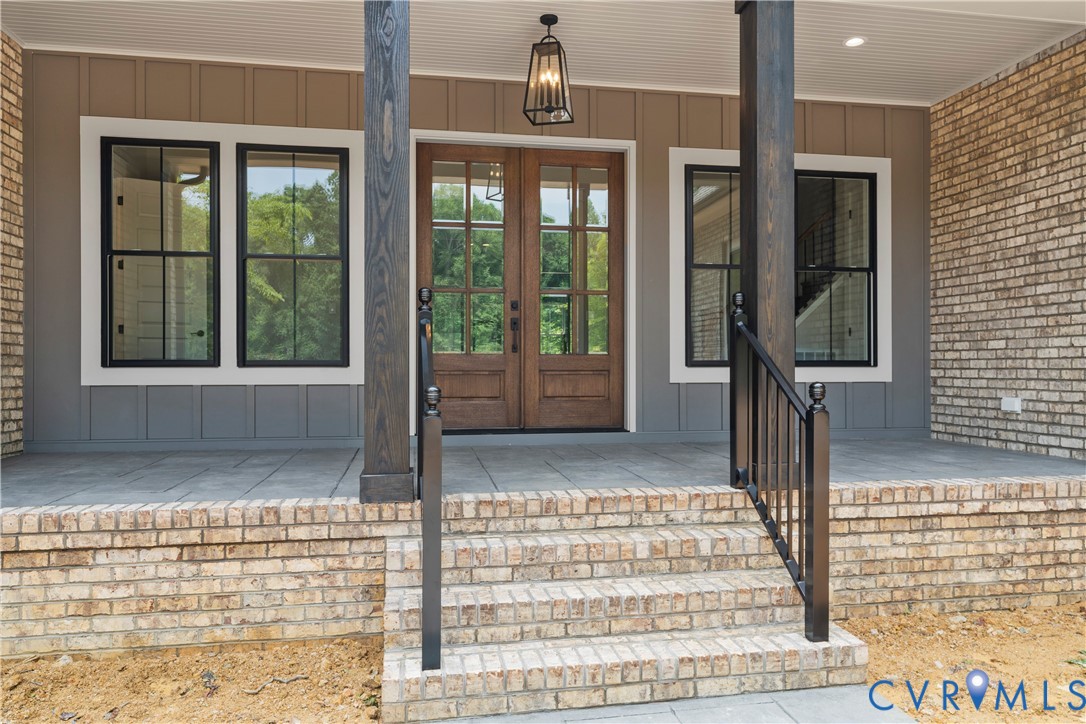2474 Old Telegraph Court, Providence Forge, VA 23140
$1,069,676
4
Beds
5
Baths
6,276
Sq Ft
Single Family
Active
Listed by
Brittany Shields
Hometown Realty
804-747-9933
Last updated:
December 17, 2025, 06:56 PM
MLS#
2530501
Source:
RV
About This Home
Home Facts
Single Family
5 Baths
4 Bedrooms
Built in 2025
Price Summary
1,069,676
$170 per Sq. Ft.
MLS #:
2530501
Last Updated:
December 17, 2025, 06:56 PM
Added:
2 month(s) ago
Rooms & Interior
Bedrooms
Total Bedrooms:
4
Bathrooms
Total Bathrooms:
5
Full Bathrooms:
4
Interior
Living Area:
6,276 Sq. Ft.
Structure
Structure
Architectural Style:
Transitional, Two Story
Building Area:
6,276 Sq. Ft.
Year Built:
2025
Lot
Lot Size (Sq. Ft):
87,120
Finances & Disclosures
Price:
$1,069,676
Price per Sq. Ft:
$170 per Sq. Ft.
Contact an Agent
Yes, I would like more information. Please use and/or share my information with a Coldwell Banker ® affiliated agent to contact me about my real estate needs. By clicking Contact, I request to be contacted by phone or text message and consent to being contacted by automated means. I understand that my consent to receive calls or texts is not a condition of purchasing any property, goods, or services. Alternatively, I understand that I can access real estate services by email or I can contact the agent myself.
If a Coldwell Banker affiliated agent is not available in the area where I need assistance, I agree to be contacted by a real estate agent affiliated with another brand owned or licensed by Anywhere Real Estate (BHGRE®, CENTURY 21®, Corcoran®, ERA®, or Sotheby's International Realty®). I acknowledge that I have read and agree to the terms of use and privacy notice.
Contact an Agent
Yes, I would like more information. Please use and/or share my information with a Coldwell Banker ® affiliated agent to contact me about my real estate needs. By clicking Contact, I request to be contacted by phone or text message and consent to being contacted by automated means. I understand that my consent to receive calls or texts is not a condition of purchasing any property, goods, or services. Alternatively, I understand that I can access real estate services by email or I can contact the agent myself.
If a Coldwell Banker affiliated agent is not available in the area where I need assistance, I agree to be contacted by a real estate agent affiliated with another brand owned or licensed by Anywhere Real Estate (BHGRE®, CENTURY 21®, Corcoran®, ERA®, or Sotheby's International Realty®). I acknowledge that I have read and agree to the terms of use and privacy notice.


