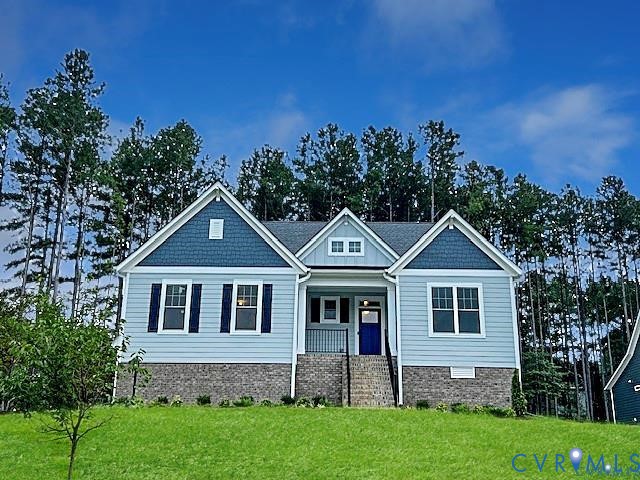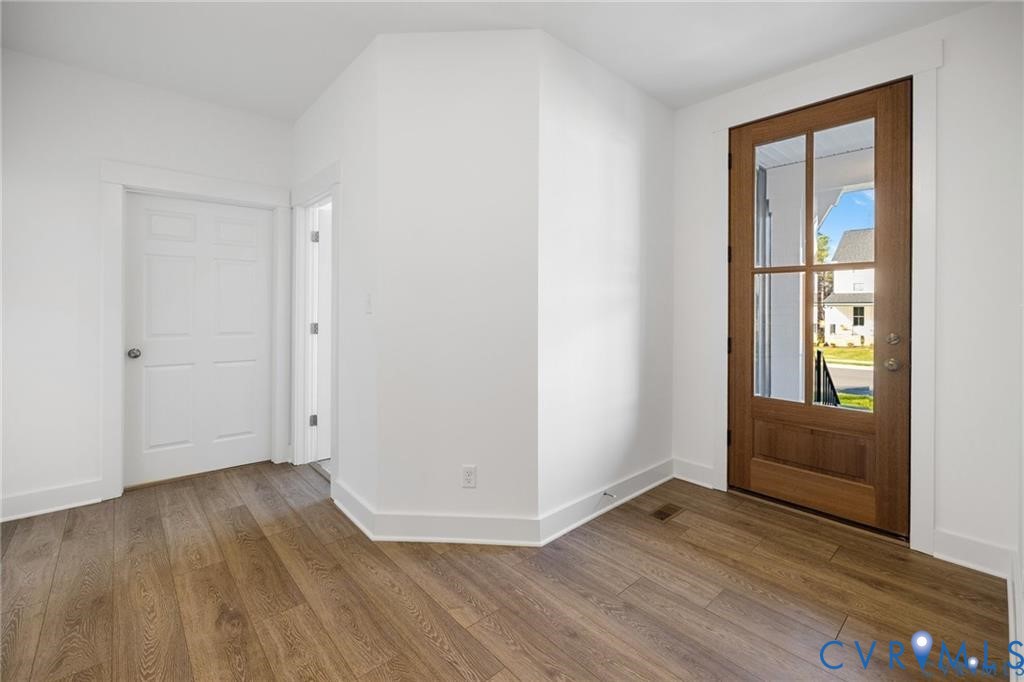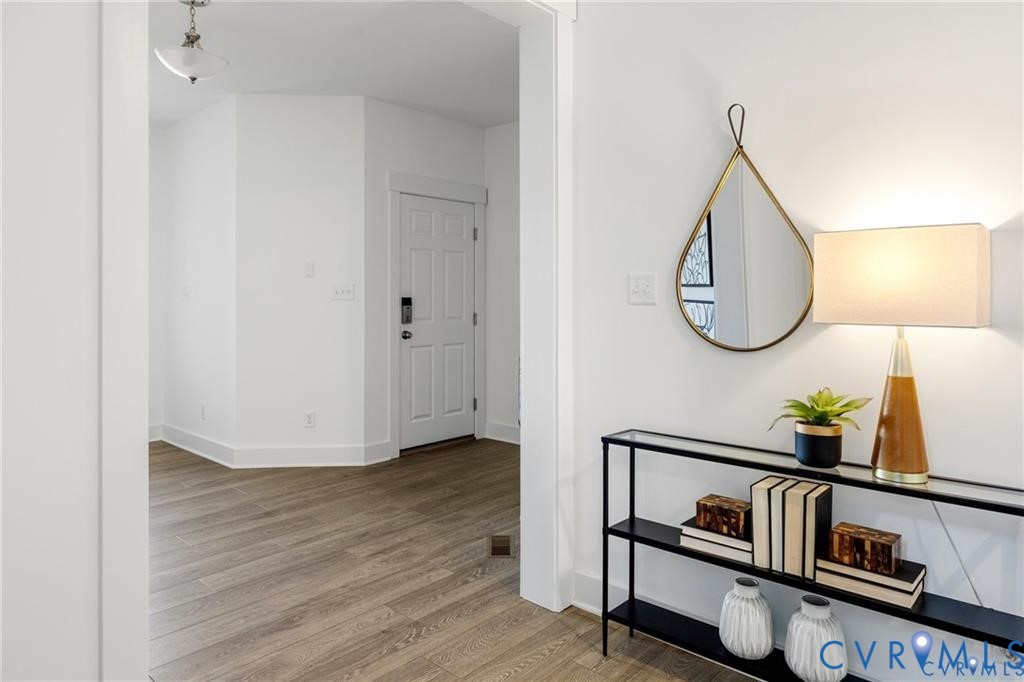


11440 Pinewild Drive, Providence Forge, VA 23140
$599,950
3
Beds
3
Baths
2,984
Sq Ft
Single Family
Active
Listed by
Cole Spicer
Hometown Realty
804-747-9933
Last updated:
September 13, 2025, 02:23 PM
MLS#
2524759
Source:
RV
About This Home
Home Facts
Single Family
3 Baths
3 Bedrooms
Built in 2025
Price Summary
599,950
$201 per Sq. Ft.
MLS #:
2524759
Last Updated:
September 13, 2025, 02:23 PM
Added:
a month ago
Rooms & Interior
Bedrooms
Total Bedrooms:
3
Bathrooms
Total Bathrooms:
3
Full Bathrooms:
3
Interior
Living Area:
2,984 Sq. Ft.
Structure
Structure
Architectural Style:
Farmhouse, Ranch
Building Area:
2,984 Sq. Ft.
Year Built:
2025
Lot
Lot Size (Sq. Ft):
27,878
Finances & Disclosures
Price:
$599,950
Price per Sq. Ft:
$201 per Sq. Ft.
Contact an Agent
Yes, I would like more information from Coldwell Banker. Please use and/or share my information with a Coldwell Banker agent to contact me about my real estate needs.
By clicking Contact I agree a Coldwell Banker Agent may contact me by phone or text message including by automated means and prerecorded messages about real estate services, and that I can access real estate services without providing my phone number. I acknowledge that I have read and agree to the Terms of Use and Privacy Notice.
Contact an Agent
Yes, I would like more information from Coldwell Banker. Please use and/or share my information with a Coldwell Banker agent to contact me about my real estate needs.
By clicking Contact I agree a Coldwell Banker Agent may contact me by phone or text message including by automated means and prerecorded messages about real estate services, and that I can access real estate services without providing my phone number. I acknowledge that I have read and agree to the Terms of Use and Privacy Notice.