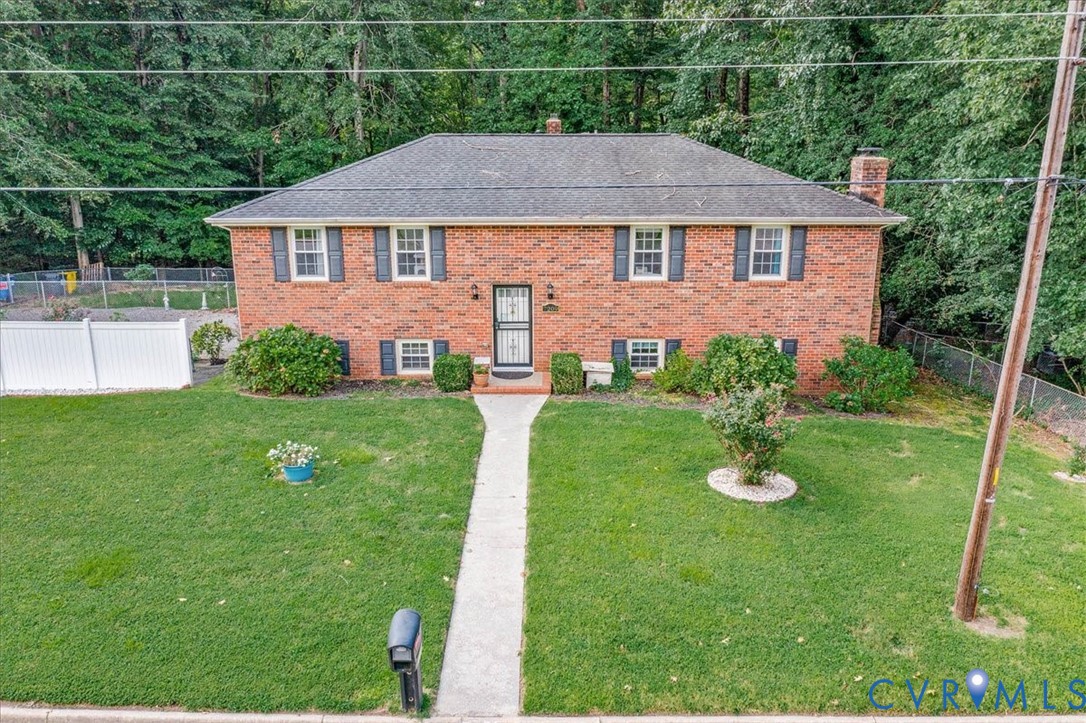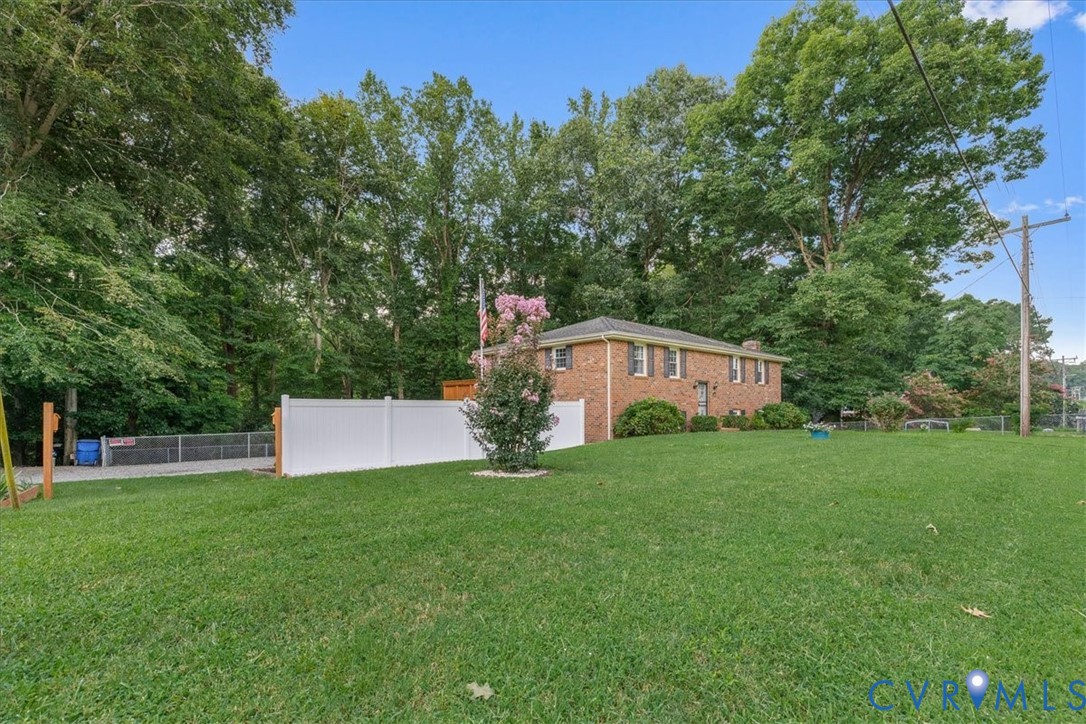


7209 Birchett Drive, Prince George, VA 23875
Active
Listed by
Keith Wagner
Mandi Williams
eXp Realty LLC.
804-729-5188
Last updated:
August 1, 2025, 10:23 AM
MLS#
2521189
Source:
RV
About This Home
Home Facts
Single Family
4 Baths
5 Bedrooms
Built in 1967
Price Summary
459,000
$139 per Sq. Ft.
MLS #:
2521189
Last Updated:
August 1, 2025, 10:23 AM
Added:
8 day(s) ago
Rooms & Interior
Bedrooms
Total Bedrooms:
5
Bathrooms
Total Bathrooms:
4
Full Bathrooms:
3
Interior
Living Area:
3,301 Sq. Ft.
Structure
Structure
Architectural Style:
Split Foyer, Two Story
Building Area:
3,301 Sq. Ft.
Year Built:
1967
Lot
Lot Size (Sq. Ft):
7,840
Finances & Disclosures
Price:
$459,000
Price per Sq. Ft:
$139 per Sq. Ft.
See this home in person
Attend an upcoming open house
Sat, Aug 9
10:00 AM - 01:00 PMContact an Agent
Yes, I would like more information from Coldwell Banker. Please use and/or share my information with a Coldwell Banker agent to contact me about my real estate needs.
By clicking Contact I agree a Coldwell Banker Agent may contact me by phone or text message including by automated means and prerecorded messages about real estate services, and that I can access real estate services without providing my phone number. I acknowledge that I have read and agree to the Terms of Use and Privacy Notice.
Contact an Agent
Yes, I would like more information from Coldwell Banker. Please use and/or share my information with a Coldwell Banker agent to contact me about my real estate needs.
By clicking Contact I agree a Coldwell Banker Agent may contact me by phone or text message including by automated means and prerecorded messages about real estate services, and that I can access real estate services without providing my phone number. I acknowledge that I have read and agree to the Terms of Use and Privacy Notice.