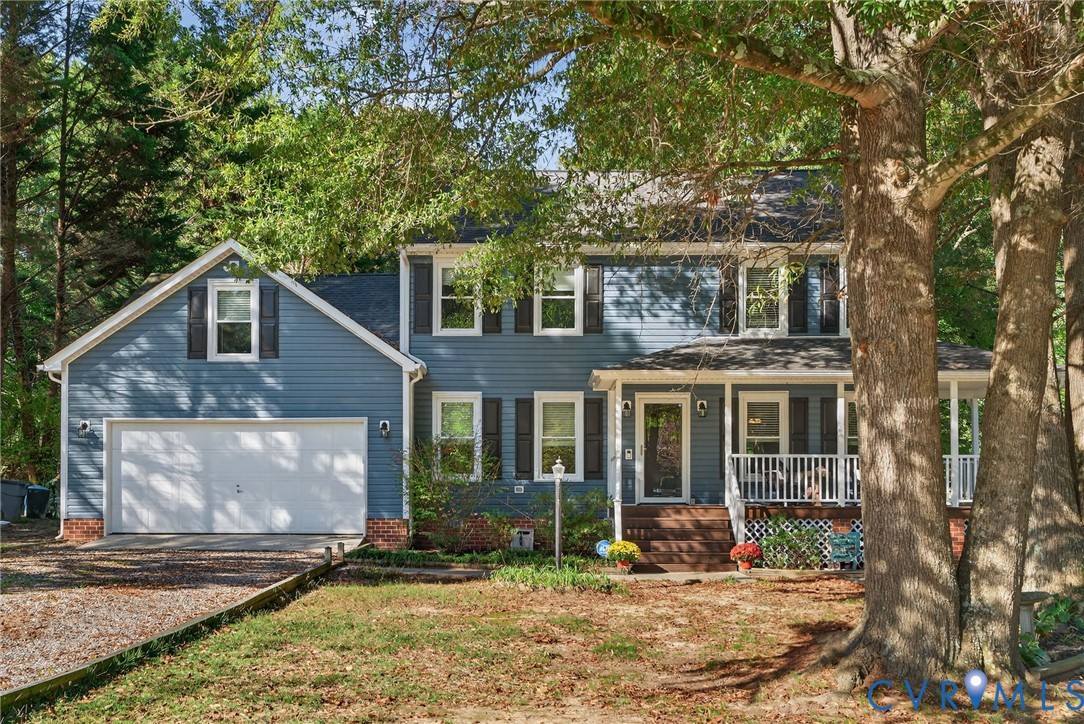Local Realty Service Provided By: Coldwell Banker Avenues

6929 Hearthside Drive, Prince George, VA 23875
$375,000
4
Beds
3
Baths
2,128
Sq Ft
Single Family
Sold
Listed by
John Horansky
Bought with Lee Conner Realty & Assoc. LLC
Long & Foster Realtors
804-794-9650
MLS#
2527923
Source:
RV
Sorry, we are unable to map this address
About This Home
Home Facts
Single Family
3 Baths
4 Bedrooms
Built in 1990
Price Summary
372,950
$175 per Sq. Ft.
MLS #:
2527923
Sold:
January 13, 2026
Rooms & Interior
Bedrooms
Total Bedrooms:
4
Bathrooms
Total Bathrooms:
3
Full Bathrooms:
2
Interior
Living Area:
2,128 Sq. Ft.
Structure
Structure
Architectural Style:
Colonial, Two Story
Building Area:
2,128 Sq. Ft.
Year Built:
1990
Lot
Lot Size (Sq. Ft):
18,643
Finances & Disclosures
Price:
$372,950
Price per Sq. Ft:
$175 per Sq. Ft.
The information being provided is for consumers' personal, non-commercial use and may not be used for any purpose other than to identify prospective properties for purchasing. All information provided is deemed reliable but is not guaranteed accurate.The multiple listing information is provided by Central Virginia Regional Multiple Listing Service, LLC from a copyrighted compilation of listings. The compilation of listings and each individual listing are © 2026 Central Virginia Regional Multiple Listing Service, LLC. All rights reserved.