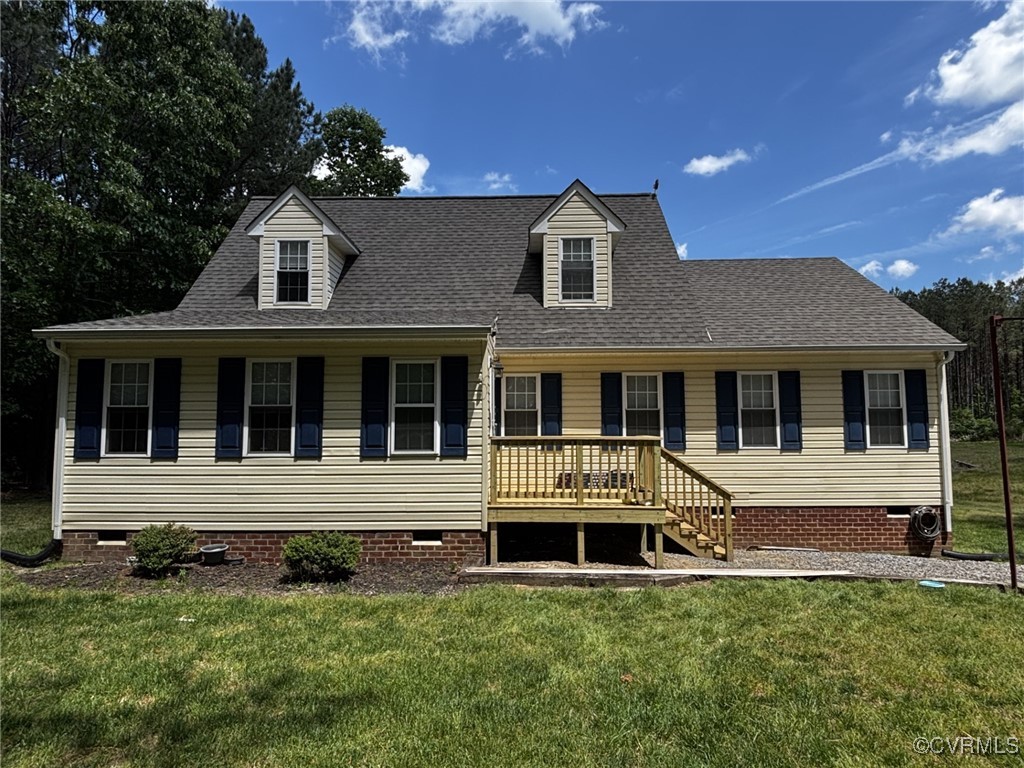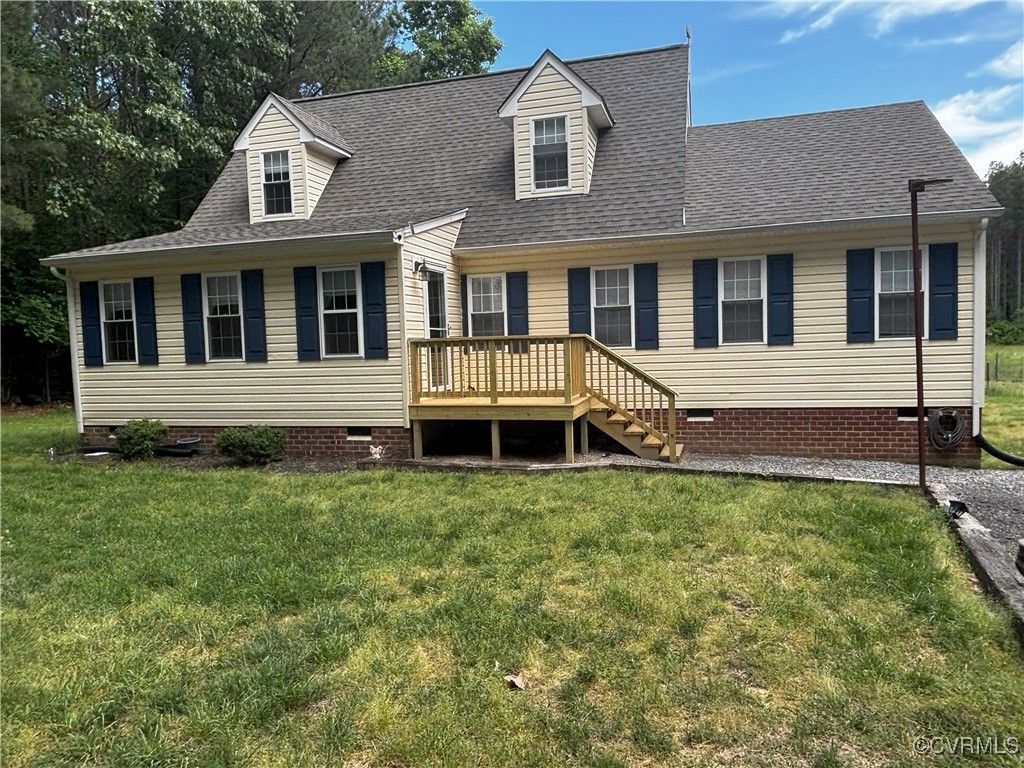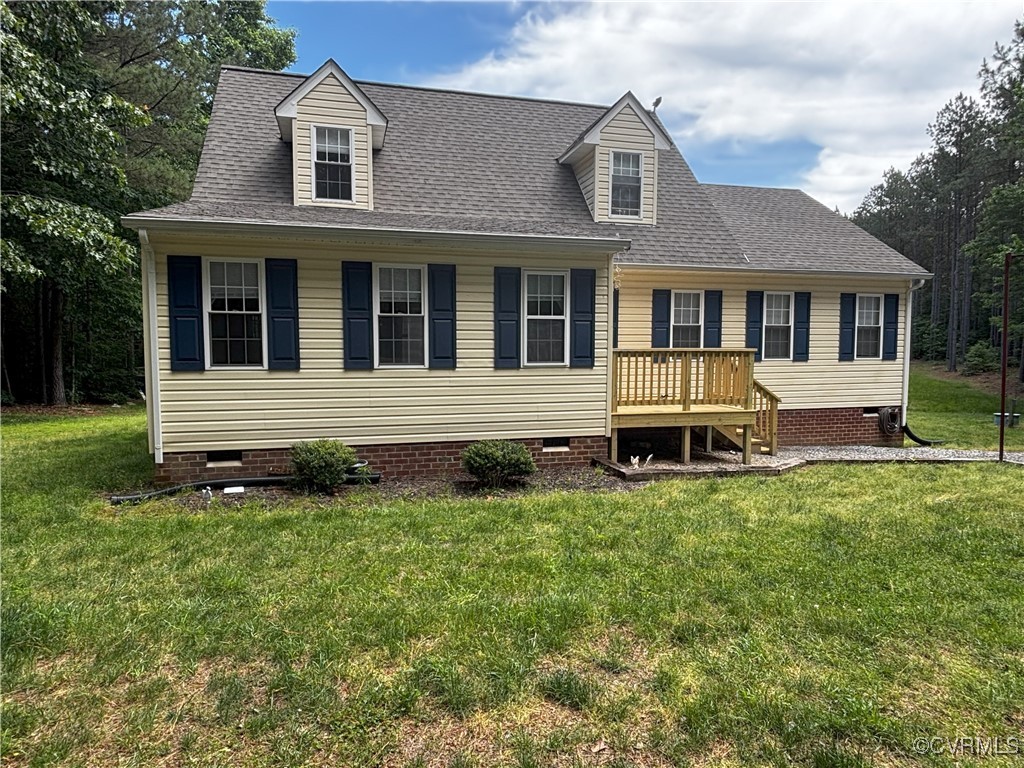


11421 Barkwood Drive, Prince George, VA 23875
$355,250
3
Beds
3
Baths
1,738
Sq Ft
Single Family
Pending
Listed by
Eduardo Velez
Andres Castellano
Home For Life Realty LLC.
804-717-5433
Last updated:
June 13, 2025, 08:30 AM
MLS#
2512892
Source:
RV
About This Home
Home Facts
Single Family
3 Baths
3 Bedrooms
Built in 2004
Price Summary
355,250
$204 per Sq. Ft.
MLS #:
2512892
Last Updated:
June 13, 2025, 08:30 AM
Added:
a month ago
Rooms & Interior
Bedrooms
Total Bedrooms:
3
Bathrooms
Total Bathrooms:
3
Full Bathrooms:
2
Interior
Living Area:
1,738 Sq. Ft.
Structure
Structure
Architectural Style:
A-Frame, Cape Cod
Building Area:
1,738 Sq. Ft.
Year Built:
2004
Lot
Lot Size (Sq. Ft):
253,519
Finances & Disclosures
Price:
$355,250
Price per Sq. Ft:
$204 per Sq. Ft.
Contact an Agent
Yes, I would like more information from Coldwell Banker. Please use and/or share my information with a Coldwell Banker agent to contact me about my real estate needs.
By clicking Contact I agree a Coldwell Banker Agent may contact me by phone or text message including by automated means and prerecorded messages about real estate services, and that I can access real estate services without providing my phone number. I acknowledge that I have read and agree to the Terms of Use and Privacy Notice.
Contact an Agent
Yes, I would like more information from Coldwell Banker. Please use and/or share my information with a Coldwell Banker agent to contact me about my real estate needs.
By clicking Contact I agree a Coldwell Banker Agent may contact me by phone or text message including by automated means and prerecorded messages about real estate services, and that I can access real estate services without providing my phone number. I acknowledge that I have read and agree to the Terms of Use and Privacy Notice.