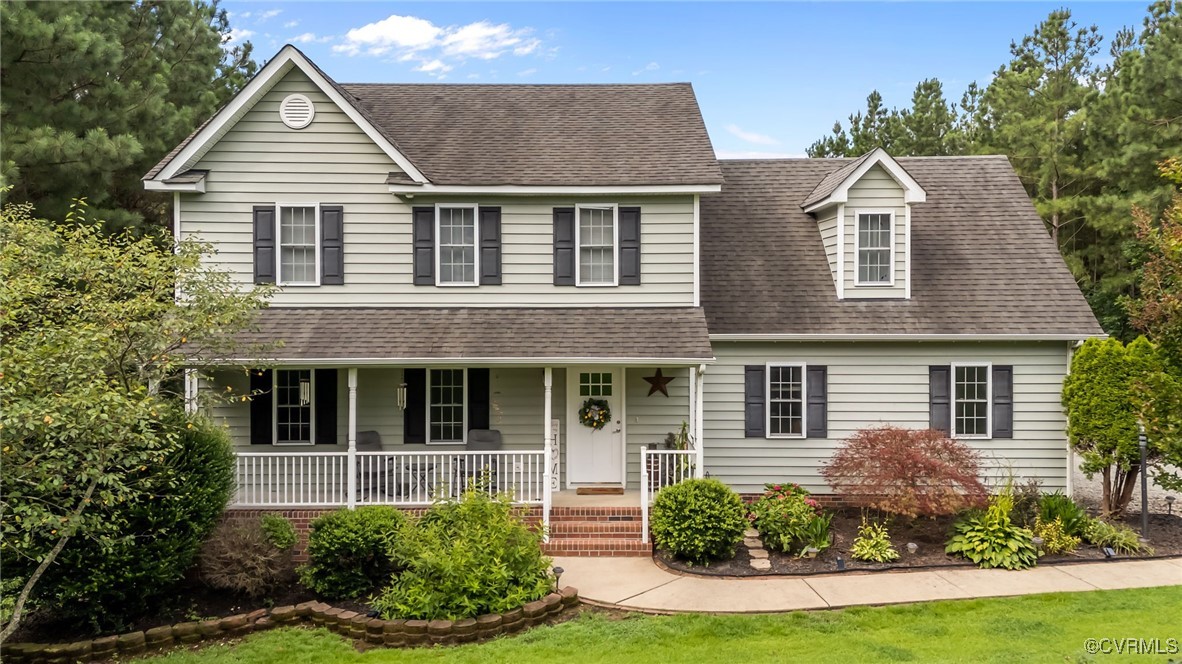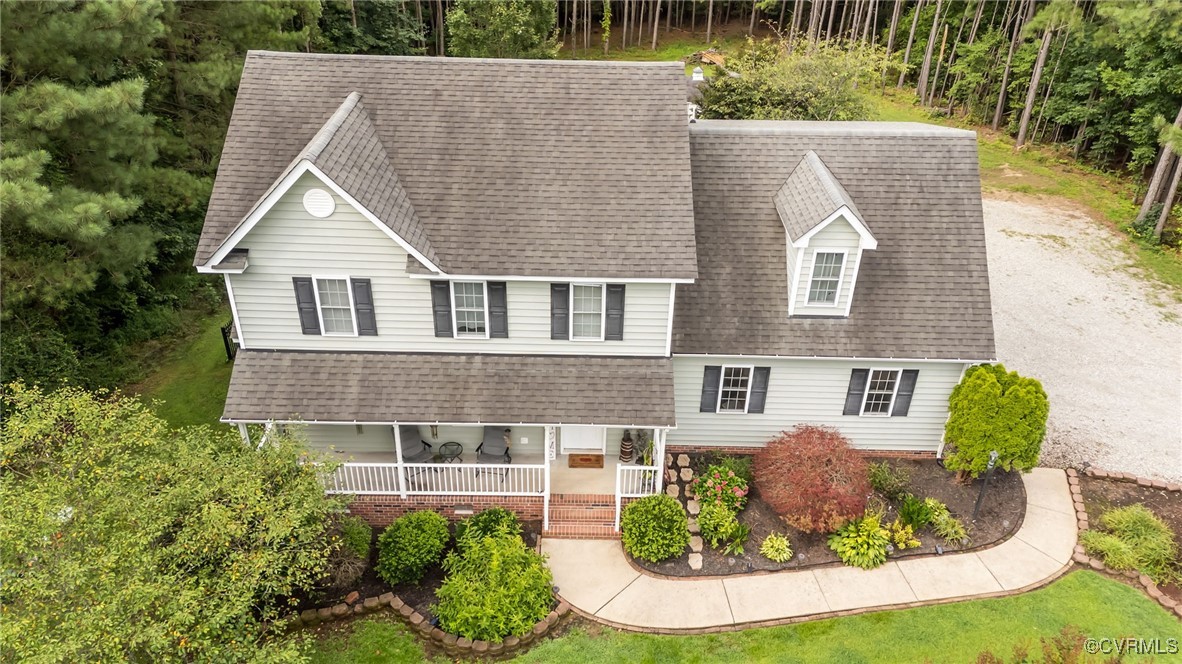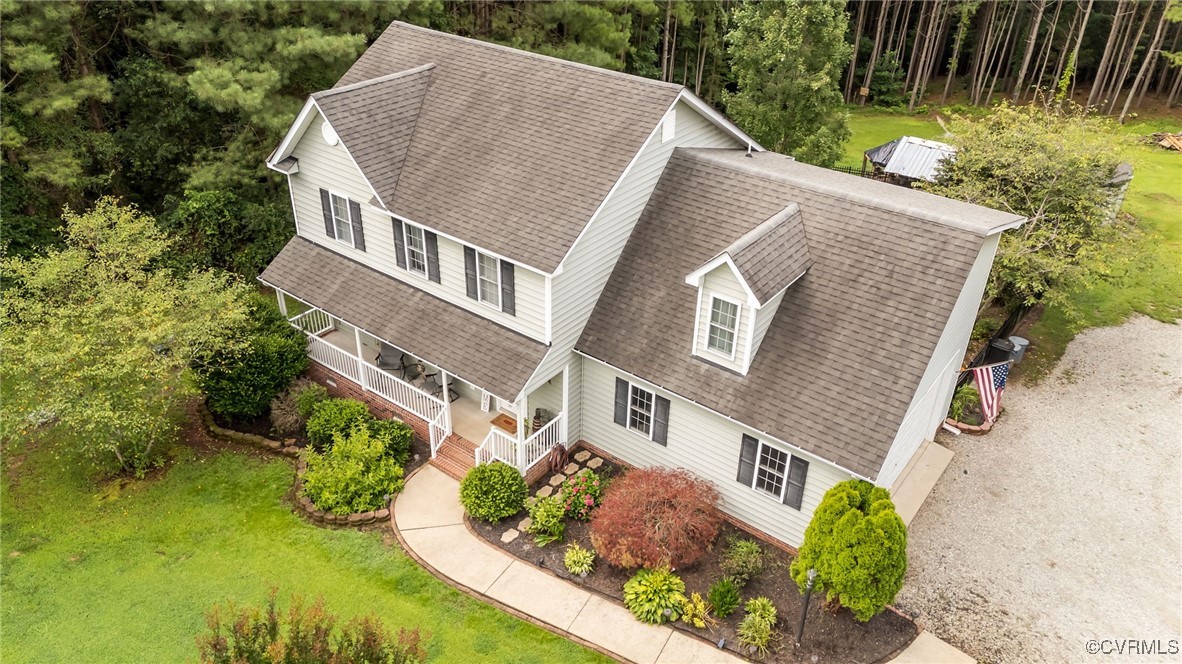


Listed by
Riggolette Leeper
Deirdre Jones
United Real Estate Richmond
804-359-9200
Last updated:
July 24, 2025, 02:27 PM
MLS#
2520752
Source:
RV
About This Home
Home Facts
Single Family
3 Baths
4 Bedrooms
Built in 2008
Price Summary
469,500
$260 per Sq. Ft.
MLS #:
2520752
Last Updated:
July 24, 2025, 02:27 PM
Added:
10 day(s) ago
Rooms & Interior
Bedrooms
Total Bedrooms:
4
Bathrooms
Total Bathrooms:
3
Full Bathrooms:
2
Interior
Living Area:
1,801 Sq. Ft.
Structure
Structure
Architectural Style:
Transitional, Two Story
Building Area:
1,801 Sq. Ft.
Year Built:
2008
Lot
Lot Size (Sq. Ft):
247,115
Finances & Disclosures
Price:
$469,500
Price per Sq. Ft:
$260 per Sq. Ft.
Contact an Agent
Yes, I would like more information from Coldwell Banker. Please use and/or share my information with a Coldwell Banker agent to contact me about my real estate needs.
By clicking Contact I agree a Coldwell Banker Agent may contact me by phone or text message including by automated means and prerecorded messages about real estate services, and that I can access real estate services without providing my phone number. I acknowledge that I have read and agree to the Terms of Use and Privacy Notice.
Contact an Agent
Yes, I would like more information from Coldwell Banker. Please use and/or share my information with a Coldwell Banker agent to contact me about my real estate needs.
By clicking Contact I agree a Coldwell Banker Agent may contact me by phone or text message including by automated means and prerecorded messages about real estate services, and that I can access real estate services without providing my phone number. I acknowledge that I have read and agree to the Terms of Use and Privacy Notice.